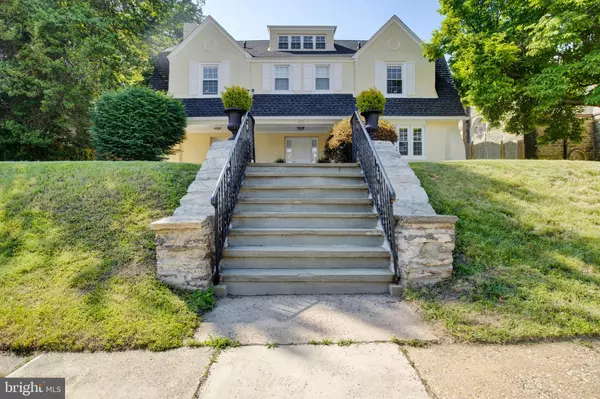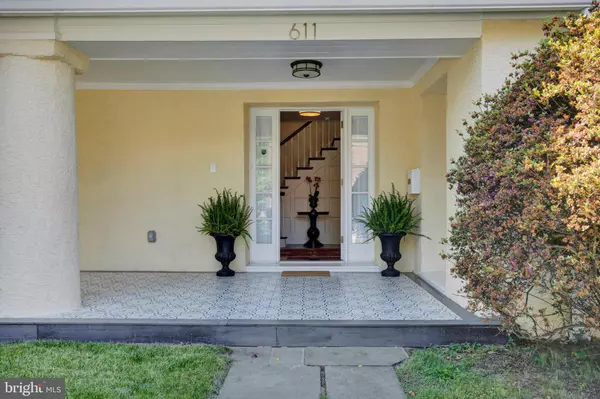611 E GORGAS LN Philadelphia, PA 19119
5 Beds
6 Baths
4,500 SqFt
UPDATED:
10/03/2024 04:58 PM
Key Details
Property Type Single Family Home
Sub Type Detached
Listing Status Active
Purchase Type For Sale
Square Footage 4,500 sqft
Price per Sqft $300
Subdivision East Mt Airy
MLS Listing ID PAPH2358964
Style Traditional
Bedrooms 5
Full Baths 5
Half Baths 1
HOA Y/N N
Abv Grd Liv Area 4,500
Originating Board BRIGHT
Year Built 1925
Annual Tax Amount $5,492
Tax Year 2024
Lot Size 9,765 Sqft
Acres 0.22
Lot Dimensions 65.00 x 150.00
Property Description
The first and second floors showcase restored and newly stained red oak hardwood floors, enhancing the home's timeless appeal. The spacious living room, anchored by an original wood-burning fireplace with a decorative mantle, features French doors that open to the welcoming front porch. The gourmet kitchen is a culinary haven, boasting two-tone cabinetry, a herringbone marble backsplash, polished granite countertops, and a comprehensive 6-piece appliance package. A convenient, newly renovated half bath is also located on the first floor.
Ascending the original staircase to the second floor unveils four generously sized bedrooms with ample closet space, two of which include ensuite baths. A delightful surprise awaits with a custom-designed glass-enclosed room, perfect for a home office or tranquil meditation, alongside another full hall bathroom. The third floor hosts a spacious double-sized bedroom with an ensuite bath and built-in closets that you just don't see in homes. The fully finished lower level offers additional living space for entertaining, complete with a full bath and laundry room.
Outside, the lush private gardens are complemented by privacy fencing and tasteful exterior lighting, creating an ideal setting for intimate gatherings. A thoughtfully designed detached 2-car garage and driveway provide ample parking. This home is ideally situated just minutes from the train station, and is in close proximity to a range of dining options such as Adelina's, Mcnally's, and Cin Cin, shopping along Germantown Ave, and the natural beauty of Cresheim Trail in Wissahickon Park.
The home is completely renovated and here is what was done: New addition on the back of the home, new 3rd floor which is an enormous bedroom with full bath and tons of storage, new gourmet kitchen and appliances, new roof, new bathrooms, new electric, new plumbing, new HVAC system, new windows, new doors, entire home has new insulation, new finished 2 car garage, basement was finished with full bathroom, the backyard was leveled and is spectacular, new fence and woodwork.
Discover the perfect fusion of luxury and convenience in this remarkable residence. Schedule your showing today to experience the exceptional lifestyle this home has to offer.
Location
State PA
County Philadelphia
Area 19119 (19119)
Zoning RSD3
Rooms
Other Rooms Living Room, Dining Room, Bedroom 2, Bedroom 3, Bedroom 4, Bedroom 5, Kitchen, Bedroom 1, Bathroom 1, Bathroom 2, Bathroom 3, Full Bath, Half Bath
Basement Fully Finished
Interior
Interior Features Kitchen - Eat-In, Recessed Lighting, Built-Ins, Kitchen - Island, Primary Bath(s), Wood Floors, Walk-in Closet(s)
Hot Water Natural Gas
Heating Hot Water
Cooling Central A/C, Zoned
Flooring Hardwood
Fireplaces Number 1
Fireplaces Type Wood
Equipment Washer, Dryer, Dishwasher, Oven - Wall, Microwave, Refrigerator, Oven/Range - Gas
Fireplace Y
Window Features Energy Efficient
Appliance Washer, Dryer, Dishwasher, Oven - Wall, Microwave, Refrigerator, Oven/Range - Gas
Heat Source Natural Gas
Laundry Dryer In Unit, Washer In Unit
Exterior
Exterior Feature Porch(es)
Parking Features Covered Parking, Garage Door Opener
Garage Spaces 2.0
Water Access N
Accessibility None
Porch Porch(es)
Total Parking Spaces 2
Garage Y
Building
Story 3
Foundation Stone
Sewer Public Sewer
Water Public
Architectural Style Traditional
Level or Stories 3
Additional Building Above Grade
New Construction N
Schools
School District The School District Of Philadelphia
Others
Senior Community No
Tax ID 222120100
Ownership Fee Simple
SqFt Source Assessor
Acceptable Financing Cash, Conventional, FHA, VA
Listing Terms Cash, Conventional, FHA, VA
Financing Cash,Conventional,FHA,VA
Special Listing Condition Standard

GET MORE INFORMATION






