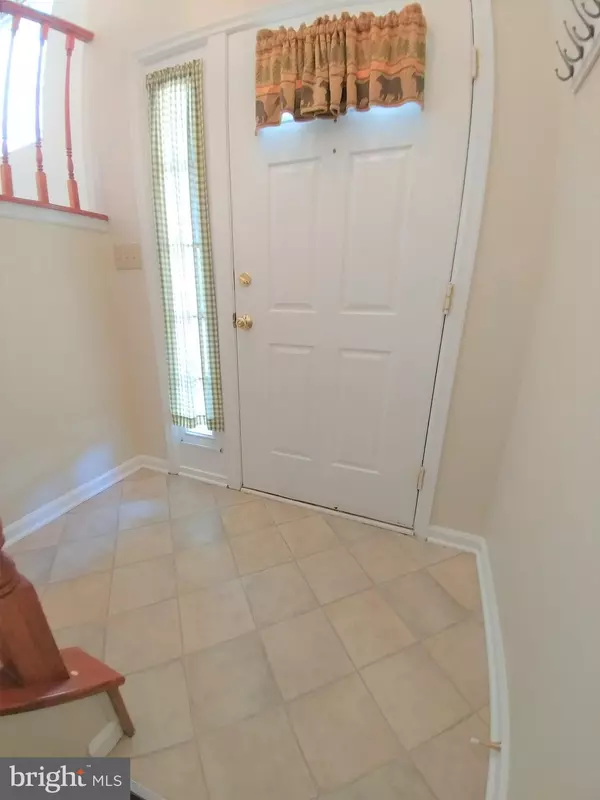7857 GOLDEN PINE CIR Severn, MD 21144
3 Beds
2 Baths
1,574 SqFt
UPDATED:
12/16/2024 07:21 PM
Key Details
Property Type Single Family Home
Sub Type Detached
Listing Status Active
Purchase Type For Rent
Square Footage 1,574 sqft
Subdivision Severn Woods
MLS Listing ID MDAA2093258
Style Split Foyer
Bedrooms 3
Full Baths 1
Half Baths 1
HOA Y/N Y
Abv Grd Liv Area 1,074
Originating Board BRIGHT
Year Built 1989
Lot Size 7,000 Sqft
Acres 0.16
Lot Dimensions 70x100
Property Description
Location
State MD
County Anne Arundel
Zoning R5
Rooms
Other Rooms Living Room, Dining Room, Primary Bedroom, Bedroom 2, Bedroom 3, Kitchen, Family Room, Foyer, Laundry, Utility Room, Full Bath, Half Bath
Basement Connecting Stairway, Outside Entrance, Full, Fully Finished, Heated, Improved
Main Level Bedrooms 3
Interior
Interior Features Dining Area, Breakfast Area, Window Treatments, Floor Plan - Open, Floor Plan - Traditional
Hot Water Electric
Heating Heat Pump(s)
Cooling Central A/C
Flooring Carpet, Concrete, Laminate Plank, Luxury Vinyl Plank, Vinyl
Equipment Dishwasher, Disposal, Dryer, Exhaust Fan, Oven/Range - Electric, Range Hood, Refrigerator, Washer
Fireplace N
Window Features Screens
Appliance Dishwasher, Disposal, Dryer, Exhaust Fan, Oven/Range - Electric, Range Hood, Refrigerator, Washer
Heat Source Electric
Laundry Dryer In Unit, Washer In Unit
Exterior
Exterior Feature Deck(s), Porch(es)
Parking Features Covered Parking, Garage - Front Entry, Garage Door Opener, Inside Access
Garage Spaces 4.0
Utilities Available Cable TV Available, Electric Available, Sewer Available, Water Available
Water Access N
View Trees/Woods
Roof Type Composite,Fiberglass,Architectural Shingle
Accessibility Other
Porch Deck(s), Porch(es)
Attached Garage 2
Total Parking Spaces 4
Garage Y
Building
Lot Description Backs to Trees, Landscaping, Trees/Wooded
Story 2
Foundation Concrete Perimeter
Sewer Public Sewer
Water Public
Architectural Style Split Foyer
Level or Stories 2
Additional Building Above Grade, Below Grade
Structure Type Dry Wall,Vaulted Ceilings
New Construction N
Schools
Elementary Schools Severn
Middle Schools Old Mill Middle North
High Schools Severn Run
School District Anne Arundel County Public Schools
Others
Pets Allowed Y
Senior Community No
Tax ID 020474590058670
Ownership Other
SqFt Source Estimated
Miscellaneous HOA/Condo Fee
Pets Allowed Case by Case Basis

GET MORE INFORMATION






