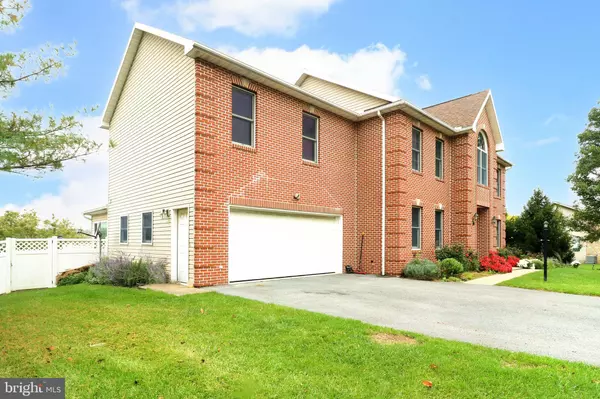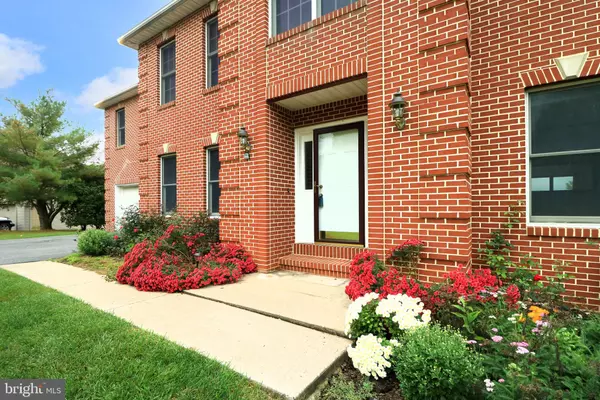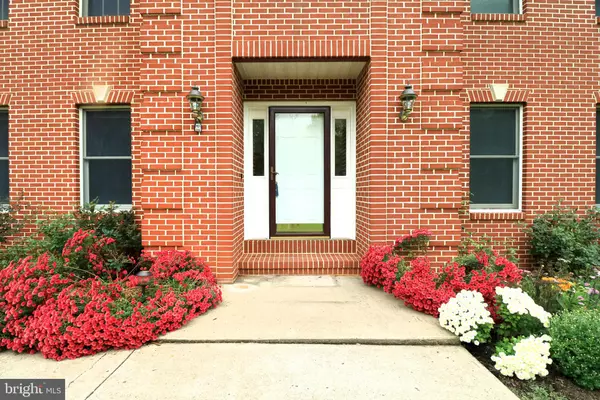360 GLENGARRY LN State College, PA 16801
4 Beds
5 Baths
4,334 SqFt
UPDATED:
12/31/2024 07:00 PM
Key Details
Property Type Single Family Home
Sub Type Detached
Listing Status Active
Purchase Type For Sale
Square Footage 4,334 sqft
Price per Sqft $161
Subdivision Clover Highlands
MLS Listing ID PACE2512000
Style Traditional
Bedrooms 4
Full Baths 3
Half Baths 2
HOA Fees $125/ann
HOA Y/N Y
Abv Grd Liv Area 3,408
Originating Board BRIGHT
Year Built 1995
Annual Tax Amount $7,314
Tax Year 2024
Lot Size 0.430 Acres
Acres 0.43
Lot Dimensions 0.00 x 0.00
Property Description
Upon entering, you are greeted by an airy two-story foyer with an elegant staircase, setting the tone for the rest of the house. Beautiful hardwood floors extend throughout the first and second stories, while the kitchen features tiled flooring and elegant Italian stone countertops.
Natural light pours into the home through the many windows and skylights, creating light and bright spaces throughout. The home boasts a total of seven fireplaces, including one in the owner's suite which is a retreat of its own providing ample space for a sitting area around the glow of the fire.
The finished, walk-out basement has plenty of space for recreation, a steam shower, sauna, and two versatile sunrooms attached to the walkout basement. These sunrooms, each with their own fireplace, can easily be transformed into offices, art studios, greenhouses, or any other creative space. The outdoor area is just as impressive, with a large composite deck overlooking a fenced backyard complete with a kitchen garden, fruit trees, and illuminated walkways. There's also convenient storage under the deck for all your outdoor needs.
Don't miss the beautiful additional room built off the back of the garage. It offers flexible space for use as an office, exercise room, or a peaceful retreat. The home is equipped with modern upgrades, including a newer roof, a natural gas furnace, central air, and a natural gas stove. With its blend of timeless elegance and modern conveniences, this home is the perfect setting for both everyday living and entertaining.
Some photos are virtually staged.
Location
State PA
County Centre
Area College Twp (16419)
Zoning R
Rooms
Other Rooms Living Room, Dining Room, Primary Bedroom, Sitting Room, Kitchen, Family Room, Foyer, Breakfast Room, Sun/Florida Room, Laundry, Bonus Room, Primary Bathroom, Full Bath, Half Bath, Additional Bedroom
Basement Heated, Fully Finished, Walkout Level
Interior
Interior Features Ceiling Fan(s), Formal/Separate Dining Room, Kitchen - Island, Sauna, Pantry, Primary Bath(s), Walk-in Closet(s), Wood Floors
Hot Water Natural Gas
Heating Forced Air
Cooling Central A/C
Flooring Tile/Brick, Hardwood
Fireplaces Number 7
Fireplaces Type Gas/Propane
Inclusions Washer, dryer, kitchen appliances
Equipment Built-In Range, Dishwasher, Disposal, Oven - Double, Stainless Steel Appliances, Refrigerator
Fireplace Y
Appliance Built-In Range, Dishwasher, Disposal, Oven - Double, Stainless Steel Appliances, Refrigerator
Heat Source Natural Gas
Laundry Upper Floor
Exterior
Exterior Feature Deck(s)
Parking Features Garage - Front Entry
Garage Spaces 2.0
Amenities Available None
Water Access N
Roof Type Shingle
Accessibility None
Porch Deck(s)
Attached Garage 2
Total Parking Spaces 2
Garage Y
Building
Story 2
Foundation Block
Sewer Public Sewer
Water Public
Architectural Style Traditional
Level or Stories 2
Additional Building Above Grade, Below Grade
New Construction N
Schools
High Schools State College Area
School District State College Area
Others
Pets Allowed Y
HOA Fee Include Common Area Maintenance
Senior Community No
Tax ID 19-007-,160-,0000-
Ownership Fee Simple
SqFt Source Assessor
Acceptable Financing Cash, Conventional, FHA, VA
Listing Terms Cash, Conventional, FHA, VA
Financing Cash,Conventional,FHA,VA
Special Listing Condition Standard
Pets Allowed No Pet Restrictions

GET MORE INFORMATION






