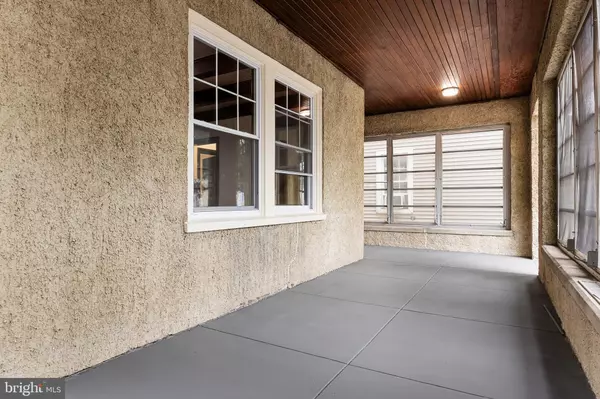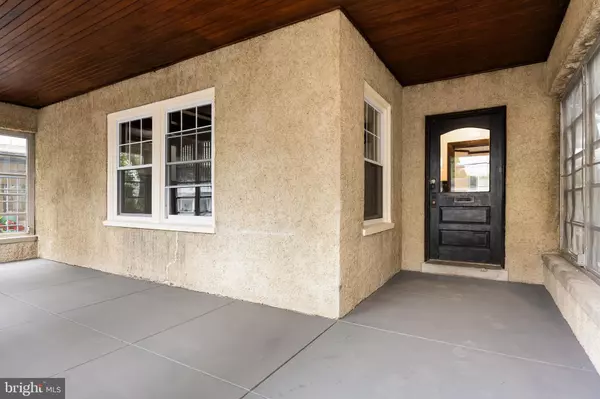67 WASHINGTON ST Bridgeton, NJ 08302
6 Beds
2 Baths
2,314 SqFt
UPDATED:
12/27/2024 06:46 PM
Key Details
Property Type Single Family Home
Sub Type Detached
Listing Status Pending
Purchase Type For Sale
Square Footage 2,314 sqft
Price per Sqft $94
MLS Listing ID NJCB2020676
Style Transitional
Bedrooms 6
Full Baths 1
Half Baths 1
HOA Y/N N
Abv Grd Liv Area 2,314
Originating Board BRIGHT
Year Built 1900
Annual Tax Amount $4,709
Tax Year 2023
Lot Size 5,824 Sqft
Acres 0.13
Lot Dimensions 41.00 x 142.00
Property Description
As you step into the home, you are greeted by an enchanting enclosed front porch, perfect for enjoying serene moments. The entryway showcases exquisite original millwork, wainscoting, and a captivating stained glass window, leading into a living room rich with historic details. Here, you'll find magnificent built-in benches surrounding a grand mantle and fireplace, complemented by elegant wood beams and original hardwood floors. The wide, stately staircase enhances the home's classic allure.
Adjacent to the living area is a formal dining room that skillfully blends historic charm with contemporary updates, featuring a picture railing and modern LVP flooring. The creatively designed half bath harmonizes with the home's historic aesthetic, incorporating a vanity built into original cabinetry.
A versatile bonus room on the main floor offers endless possibilities—whether as a bedroom, office, or media space. The kitchen is thoughtfully updated for efficiency while preserving its vintage character, complete with a non-functional yet charming dumbwaiter and a secondary staircase.
The second floor hosts four generously sized bedrooms at the front, each bathed in natural light, with fresh paint and original hardwood floors. The spacious full bath is both fresh and modern. A fifth bedroom is located towards the rear, past a substantial linen closet and additional dumbwaiter access.
The third floor presents a large, adaptable space with high ceilings and abundant natural light, ideal for a bedroom, studio, or creative area. The full basement offers additional potential for finishing or ample storage, complete with laundry hookups.
Outside, a large detached garage provides extensive storage and parking solutions, enhancing the home's practicality. With air conditioning ensuring comfort throughout, this property is a true gem, offering a seamless blend of historic elegance and modern amenities. Discover the unique character and versatility of this splendid home today.
Location
State NJ
County Cumberland
Area Bridgeton City (20601)
Zoning RES
Rooms
Basement Full, Outside Entrance
Main Level Bedrooms 1
Interior
Hot Water Natural Gas
Heating Radiator
Cooling None
Flooring Hardwood, Luxury Vinyl Tile
Fireplaces Number 1
Fireplaces Type Non-Functioning, Brick
Inclusions All appliances and fixtures
Equipment Range Hood, Oven/Range - Gas, Stainless Steel Appliances, Washer/Dryer Hookups Only, Refrigerator
Fireplace Y
Appliance Range Hood, Oven/Range - Gas, Stainless Steel Appliances, Washer/Dryer Hookups Only, Refrigerator
Heat Source Natural Gas
Laundry Basement, Hookup
Exterior
Exterior Feature Enclosed, Porch(es)
Parking Features Garage - Rear Entry, Oversized, Additional Storage Area
Garage Spaces 1.0
Fence Picket, Fully
Water Access N
Accessibility None
Porch Enclosed, Porch(es)
Total Parking Spaces 1
Garage Y
Building
Story 3
Foundation Block
Sewer Public Sewer
Water Public
Architectural Style Transitional
Level or Stories 3
Additional Building Above Grade, Below Grade
New Construction N
Schools
School District Bridgeton Public Schools
Others
Senior Community No
Tax ID 01-00087-00020
Ownership Fee Simple
SqFt Source Assessor
Acceptable Financing Cash, Conventional, FHA
Listing Terms Cash, Conventional, FHA
Financing Cash,Conventional,FHA
Special Listing Condition Standard

GET MORE INFORMATION






