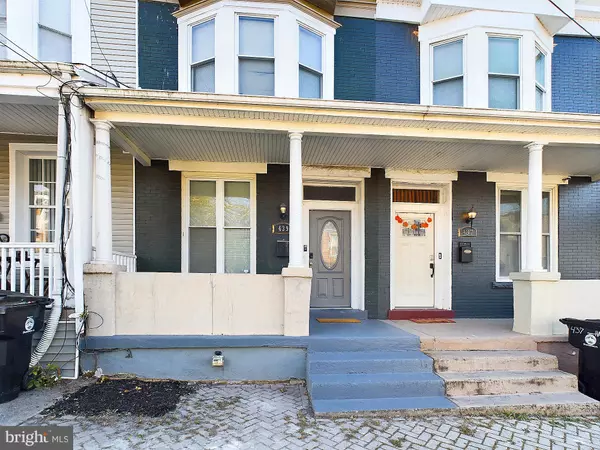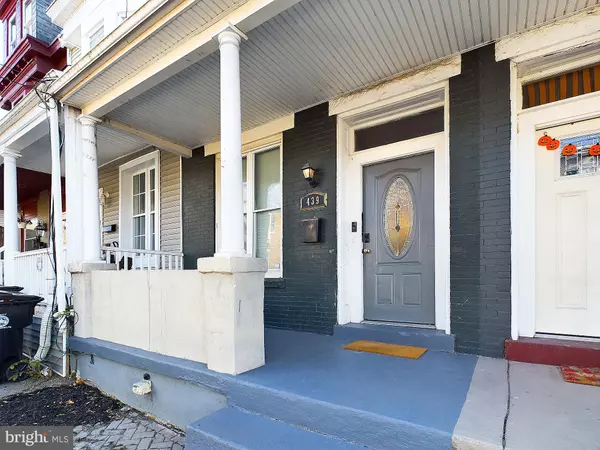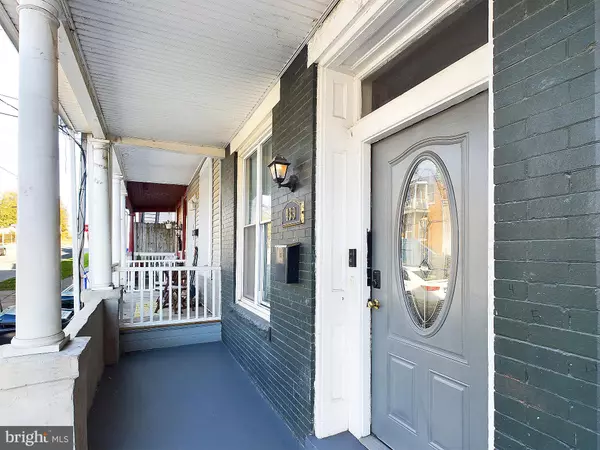439 HARRIS ST Harrisburg, PA 17102
3 Beds
3 Baths
1,764 SqFt
UPDATED:
12/17/2024 12:24 PM
Key Details
Property Type Townhouse
Sub Type Interior Row/Townhouse
Listing Status Active
Purchase Type For Sale
Square Footage 1,764 sqft
Price per Sqft $127
Subdivision Midtown Harrisburg
MLS Listing ID PADA2038670
Style Traditional
Bedrooms 3
Full Baths 2
Half Baths 1
HOA Y/N N
Abv Grd Liv Area 1,764
Originating Board BRIGHT
Year Built 1903
Annual Tax Amount $1,669
Tax Year 2024
Lot Size 1,307 Sqft
Acres 0.03
Property Description
The home's spacious main floor showcases an open floor plan, perfect for both entertaining and everyday living. Gorgeous flooring throughout adds warmth and character, while the thoughtfully designed layout maximizes both space and functionality. The kitchen comes complete with all appliances, making move-in a breeze.
Ascend to the second floor to find a convenient laundry area and a delightful balcony – an ideal spot for morning coffee or evening relaxation. The third floor boasts an impressive primary suite, offering a private retreat with ample space and comfort.
Storage won't be a concern with this home's abundant built-in storage solutions throughout. The rear deck and fenced yard provide excellent outdoor living space, perfect for gardening enthusiasts or those seeking a private outdoor sanctuary.
The neighborhood offers exceptional convenience, with the Academies at Hamilton nearby, along with easy access to public transportation. A local supermarket is just around the corner, and community amenities like the Atlas Street Community Garden add to the area's appeal.
This thoughtfully designed home combines the charm of historic Midtown with modern comfort, offering an unparalleled urban living experience with the Susquehanna River a short walk from home!
Location
State PA
County Dauphin
Area City Of Harrisburg (14001)
Zoning RESIDENTIAL
Rooms
Other Rooms Primary Bedroom, Bedroom 2, Bedroom 3
Basement Full, Unfinished
Interior
Interior Features Combination Dining/Living
Hot Water Electric
Heating Heat Pump(s)
Cooling Ceiling Fan(s), Central A/C
Flooring Carpet, Hardwood, Luxury Vinyl Plank, Ceramic Tile
Inclusions All Appliances, All Window Treatments
Equipment Dishwasher, Refrigerator, Oven/Range - Electric
Furnishings No
Fireplace N
Appliance Dishwasher, Refrigerator, Oven/Range - Electric
Heat Source Electric
Laundry Upper Floor, Washer In Unit, Dryer In Unit
Exterior
Exterior Feature Deck(s), Porch(es)
Fence Board
Utilities Available Cable TV Available
Water Access N
View City
Roof Type Asphalt
Street Surface Paved
Accessibility None
Porch Deck(s), Porch(es)
Road Frontage Boro/Township, City/County
Garage N
Building
Lot Description Level
Story 3
Foundation Stone
Sewer Public Sewer
Water Public
Architectural Style Traditional
Level or Stories 3
Additional Building Above Grade, Below Grade
Structure Type Dry Wall,Plaster Walls
New Construction N
Schools
High Schools Harrisburg High School
School District Harrisburg City
Others
Senior Community No
Tax ID 12-017-006-000-0000
Ownership Fee Simple
SqFt Source Assessor
Security Features Smoke Detector
Acceptable Financing Conventional, VA, FHA, Cash
Listing Terms Conventional, VA, FHA, Cash
Financing Conventional,VA,FHA,Cash
Special Listing Condition Standard

GET MORE INFORMATION






