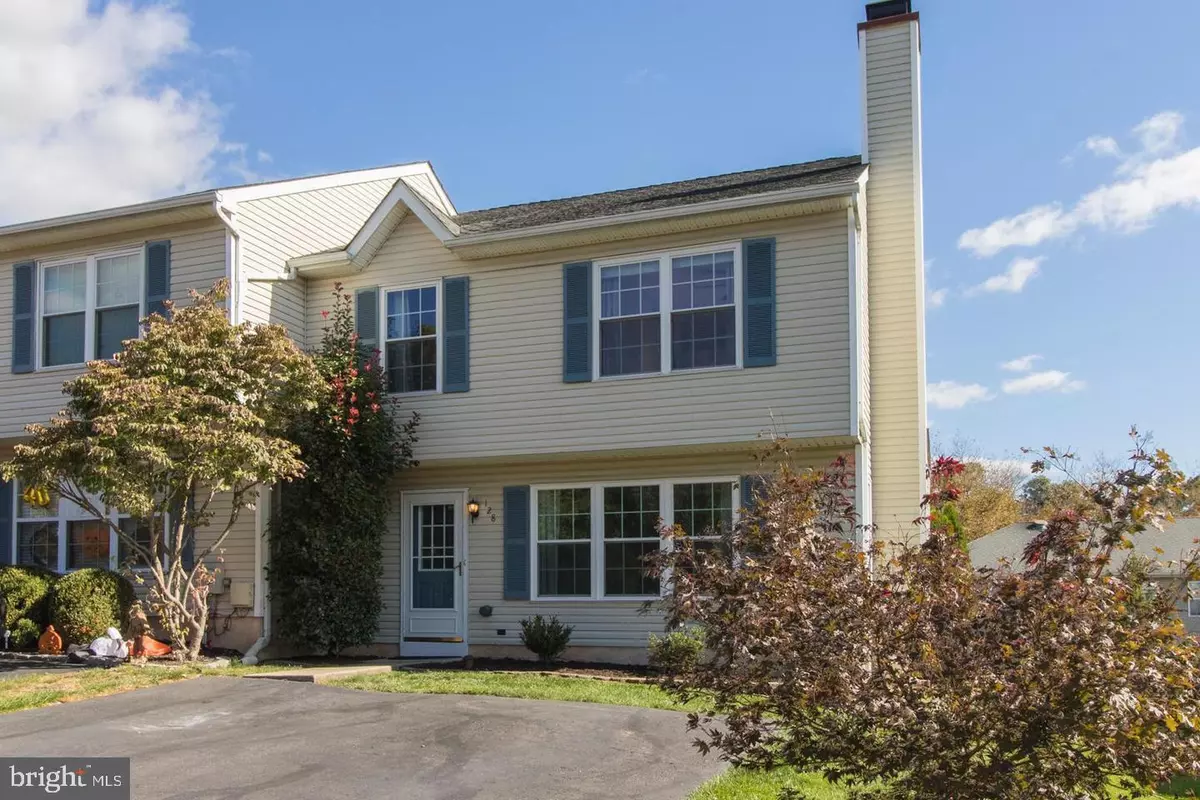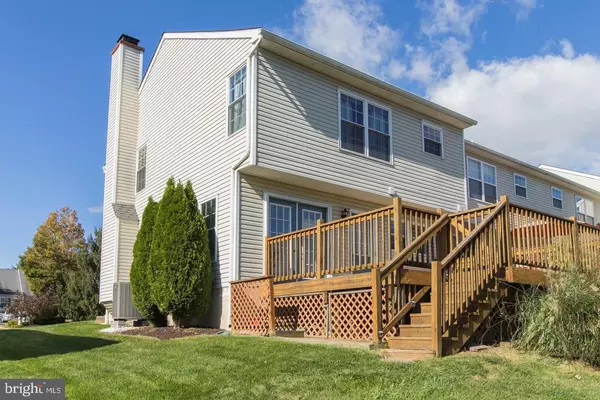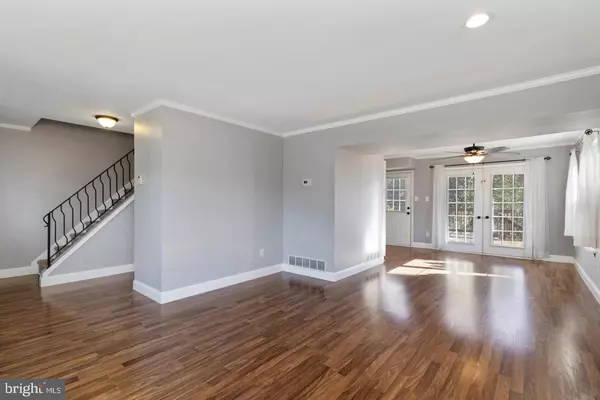128 MEGAN CIR Chalfont, PA 18914
3 Beds
2 Baths
1,440 SqFt
UPDATED:
12/27/2024 08:05 PM
Key Details
Property Type Townhouse
Sub Type End of Row/Townhouse
Listing Status Active
Purchase Type For Rent
Square Footage 1,440 sqft
Subdivision Lindenfield
MLS Listing ID PABU2084350
Style Traditional
Bedrooms 3
Full Baths 2
HOA Fees $140/mo
HOA Y/N Y
Abv Grd Liv Area 1,440
Originating Board BRIGHT
Year Built 1994
Lot Size 4,400 Sqft
Acres 0.1
Property Description
This beautifully updated END UNIT townhouse in Lindenfield is nestled along a peaceful green parkway and offers modern comforts with a touch of elegance. The light-filled living room, with soft grey walls, large windows, and a cozy wood-burning fireplace, welcomes you with warmth and style. The kitchen, renovated in 2014, boasts granite countertops, ample cabinetry, a Whirlpool double oven, and a spacious dining area perfect for hosting. Step outside to a large wood deck overlooking the expansive yard, ideal for gatherings, with a convenient enclosed space for rubbish bins. Upstairs, the serene primary bedroom features two large closets and en-suite access to a renovated bathroom with sleek finishes, while two additional bedrooms and attic storage add versatility. All bedrooms can fit a queen bed! With thoughtful upgrades like recessed lighting, crown molding, and modernized bathrooms, this home is move-in ready and perfectly situated for both relaxation and entertaining nest system air included. Please no Cats.
Location
State PA
County Bucks
Area Chalfont Boro (10107)
Zoning R3
Interior
Interior Features Ceiling Fan(s), Carpet, Dining Area, Floor Plan - Open, Bathroom - Stall Shower, Upgraded Countertops, Window Treatments
Hot Water Electric
Heating Heat Pump - Electric BackUp, Forced Air
Cooling Central A/C
Fireplaces Number 1
Fireplaces Type Wood, Mantel(s), Screen
Equipment Built-In Microwave, Dishwasher, Disposal, Dryer - Electric, Oven/Range - Electric, Refrigerator, Stainless Steel Appliances, Washer, Water Heater
Fireplace Y
Appliance Built-In Microwave, Dishwasher, Disposal, Dryer - Electric, Oven/Range - Electric, Refrigerator, Stainless Steel Appliances, Washer, Water Heater
Heat Source Electric
Laundry Upper Floor
Exterior
Exterior Feature Deck(s)
Garage Spaces 2.0
Amenities Available Jog/Walk Path
Water Access N
Roof Type Shingle
Accessibility None
Porch Deck(s)
Total Parking Spaces 2
Garage N
Building
Lot Description SideYard(s)
Story 2
Foundation Block
Sewer Public Sewer
Water Public
Architectural Style Traditional
Level or Stories 2
Additional Building Above Grade, Below Grade
New Construction N
Schools
High Schools Central Bucks High School West
School District Central Bucks
Others
Pets Allowed Y
HOA Fee Include Common Area Maintenance,Lawn Maintenance,Snow Removal,Ext Bldg Maint,Trash
Senior Community No
Tax ID 07-010-154
Ownership Other
SqFt Source Estimated
Miscellaneous Water
Pets Allowed No Pet Restrictions

GET MORE INFORMATION






