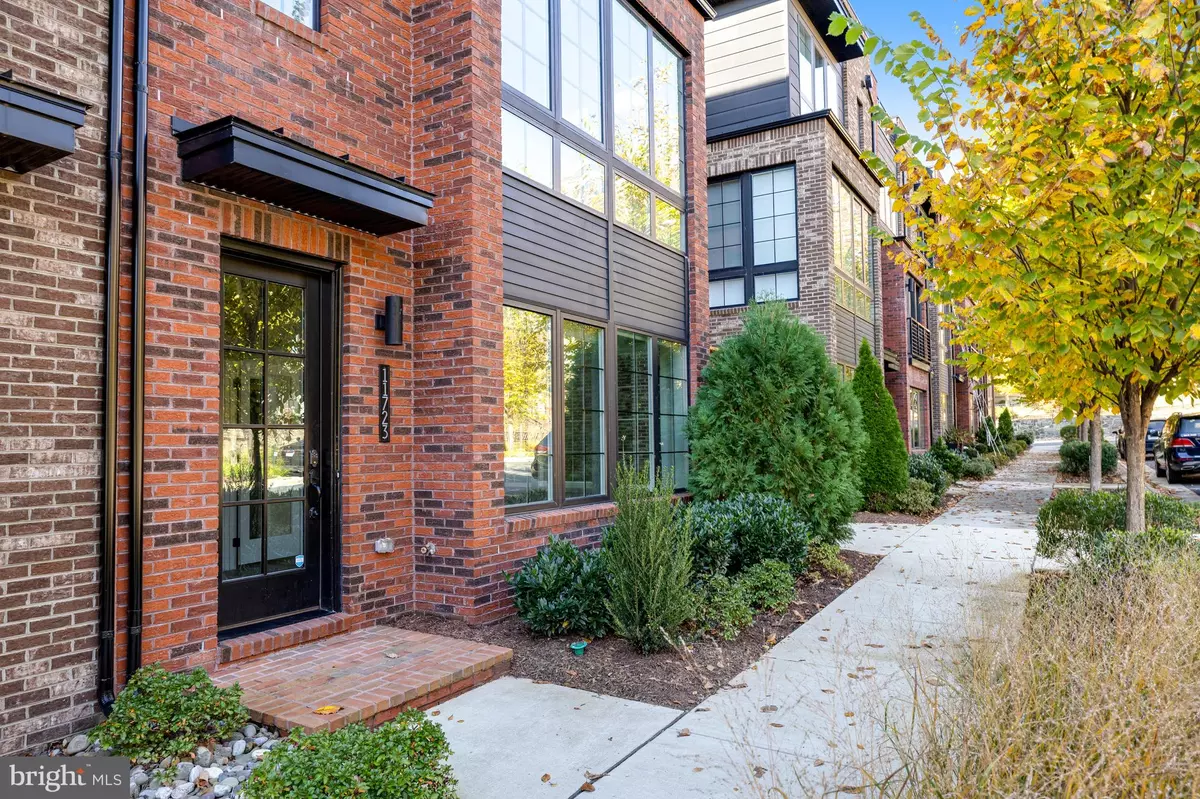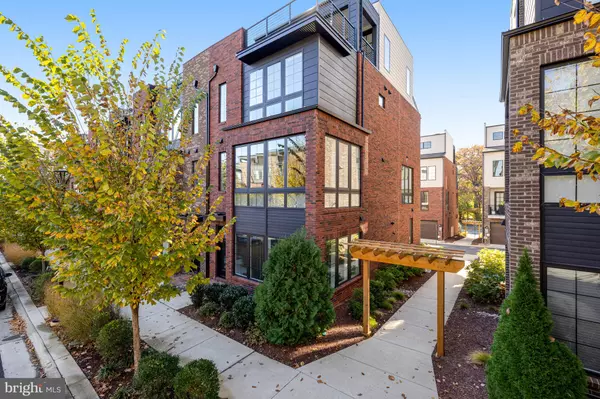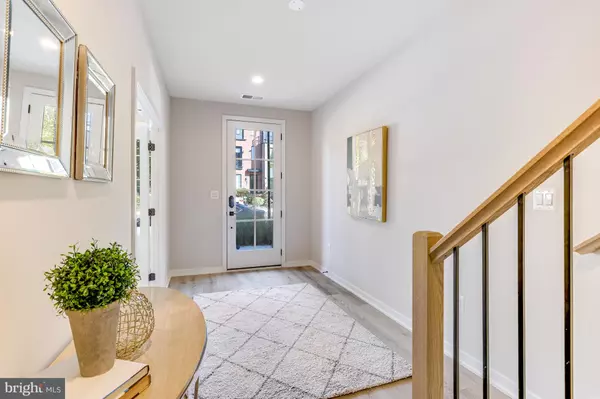11723 PAYSONS WAY Reston, VA 20191
3 Beds
5 Baths
2,870 SqFt
UPDATED:
12/29/2024 03:23 PM
Key Details
Property Type Townhouse
Sub Type End of Row/Townhouse
Listing Status Under Contract
Purchase Type For Rent
Square Footage 2,870 sqft
Subdivision Valley Park
MLS Listing ID VAFX2213960
Style Transitional
Bedrooms 3
Full Baths 3
Half Baths 2
HOA Y/N Y
Abv Grd Liv Area 2,870
Originating Board BRIGHT
Year Built 2021
Lot Size 1,542 Sqft
Acres 0.04
Property Description
Location
State VA
County Fairfax
Zoning 372
Rooms
Basement Garage Access
Interior
Interior Features Bathroom - Walk-In Shower, Breakfast Area, Combination Kitchen/Living, Combination Kitchen/Dining, Entry Level Bedroom, Family Room Off Kitchen, Floor Plan - Open, Kitchen - Gourmet, Kitchen - Island, Primary Bath(s), Recessed Lighting, Upgraded Countertops, Walk-in Closet(s), Window Treatments
Hot Water Natural Gas
Heating Forced Air
Cooling Central A/C, Ductless/Mini-Split
Equipment Built-In Microwave, Cooktop, Dishwasher, Disposal, Dryer, Oven - Single, Refrigerator, Stainless Steel Appliances, Washer
Fireplace N
Appliance Built-In Microwave, Cooktop, Dishwasher, Disposal, Dryer, Oven - Single, Refrigerator, Stainless Steel Appliances, Washer
Heat Source Natural Gas
Laundry Upper Floor
Exterior
Exterior Feature Balcony, Roof
Parking Features Additional Storage Area, Garage - Rear Entry, Inside Access
Garage Spaces 2.0
Utilities Available Natural Gas Available, Sewer Available, Water Available
Amenities Available Common Grounds
Water Access N
Accessibility None
Porch Balcony, Roof
Attached Garage 2
Total Parking Spaces 2
Garage Y
Building
Lot Description Landscaping, No Thru Street
Story 4
Foundation Permanent
Sewer Public Sewer
Water Public
Architectural Style Transitional
Level or Stories 4
Additional Building Above Grade
New Construction N
Schools
Elementary Schools Sunrise Valley
Middle Schools Hughes
High Schools South Lakes
School District Fairfax County Public Schools
Others
Pets Allowed Y
HOA Fee Include All Ground Fee,Common Area Maintenance,Lawn Care Front,Lawn Care Rear,Lawn Care Side,Management,Snow Removal
Senior Community No
Tax ID 0174 38 0025
Ownership Other
SqFt Source Estimated
Horse Property N
Pets Allowed Case by Case Basis

GET MORE INFORMATION






