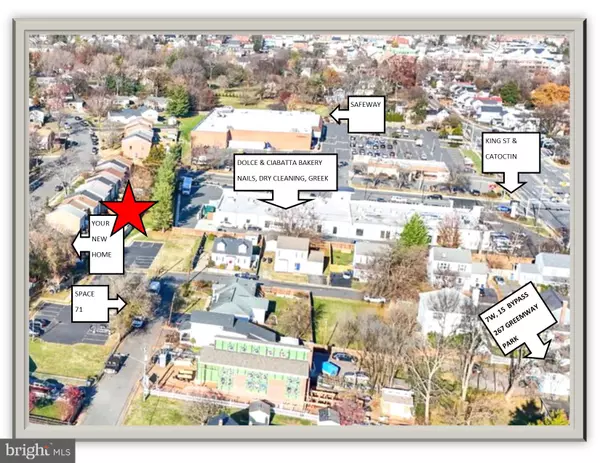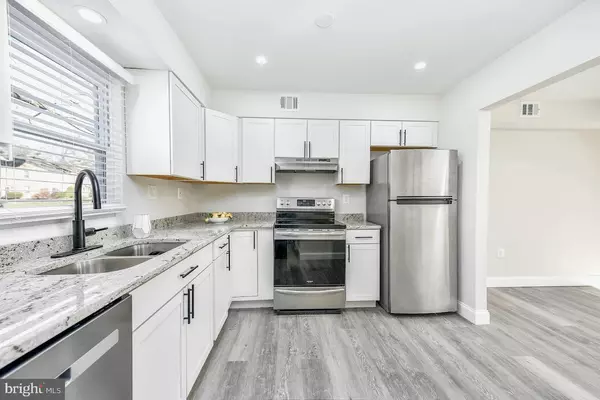530 CRESTWOOD ST SW Leesburg, VA 20175
3 Beds
3 Baths
1,280 SqFt
UPDATED:
12/14/2024 05:18 PM
Key Details
Property Type Townhouse
Sub Type Interior Row/Townhouse
Listing Status Active
Purchase Type For Rent
Square Footage 1,280 sqft
Subdivision Crestwood Hamlet
MLS Listing ID VALO2084754
Style Colonial
Bedrooms 3
Full Baths 2
Half Baths 1
HOA Fees $72/mo
HOA Y/N Y
Abv Grd Liv Area 1,280
Originating Board BRIGHT
Year Built 1974
Lot Size 2,178 Sqft
Acres 0.05
Property Description
Step into modern living with this completely renovated gem, offering contemporary style, thoughtful updates, and an unbeatable location.
Main Level Features:
Brand-New Kitchen: White shaker cabinets, granite countertops, double-bowl sink with a sleek gooseneck faucet, and a new dishwasher make cooking a pleasure. Luxury Vinyl Planking: Durable, stylish, and perfect for everyday life. Half Bath: Updated with a modern vanity and commode.
Spacious Living & Dining Areas: Enjoy recessed lighting in the living room and a separate dining space perfect for entertaining. Private Backyard: New sliding glass doors open to a fully fenced yard, your serene escape.
Upper Level Highlights: 3 Bedrooms, 2 Bathrooms: Primary Bedroom: Ensuite with custom tilework, a built-in storage shelf, brand-new vanity, and updated finishes. Family Bath: Equally stylish with modern updates throughout. Brand-New Carpet for comfort and warmth. Linen Closet: Added convenience for extra storage.
Upgrades Galore: New HVAC with programmable thermostat for energy efficiency. 2-inch blinds and all-new interior and exterior lighting. Fresh siding, shutters, and countless “new” touches that elevate this home.
Location, Location, Location! Just steps from Downtown Leesburg and a charming French bakery in your backyard. Easy access to Route 15 Bypass, 267-Greenway, Dulles International Airport, and Leesburg Airport. Nearby Ida Lee Park and Recreation Center offers discounted amenities for Leesburg residents, including a year-round indoor pool.
Don't miss your chance to be the first tenant to enjoy this beautifully updated home!
Location
State VA
County Loudoun
Zoning LB:R8
Direction Northwest
Rooms
Other Rooms Living Room, Dining Room, Primary Bedroom, Bedroom 2, Bedroom 3, Kitchen, Foyer, Bathroom 2, Primary Bathroom, Half Bath
Interior
Interior Features Bathroom - Walk-In Shower, Carpet, Ceiling Fan(s), Kitchen - Eat-In, Upgraded Countertops
Hot Water Electric
Heating Programmable Thermostat
Cooling Ceiling Fan(s), Central A/C
Flooring Luxury Vinyl Plank, Carpet
Inclusions MICROWAVE
Equipment Dishwasher, Disposal, Dryer, Dryer - Electric, Dryer - Front Loading, Exhaust Fan, Microwave, Oven/Range - Electric, Range Hood, Stainless Steel Appliances, Washer, Water Heater
Fireplace N
Window Features Double Pane,Screens
Appliance Dishwasher, Disposal, Dryer, Dryer - Electric, Dryer - Front Loading, Exhaust Fan, Microwave, Oven/Range - Electric, Range Hood, Stainless Steel Appliances, Washer, Water Heater
Heat Source Electric
Laundry Main Floor
Exterior
Garage Spaces 1.0
Parking On Site 1
Fence Fully, Wood
Utilities Available Electric Available, Phone Available, Water Available, Sewer Available
Water Access N
Roof Type Asphalt
Accessibility None
Total Parking Spaces 1
Garage N
Building
Lot Description Front Yard, Backs - Open Common Area, Rear Yard
Story 2
Foundation Slab
Sewer Public Sewer
Water Public
Architectural Style Colonial
Level or Stories 2
Additional Building Above Grade, Below Grade
Structure Type Dry Wall
New Construction N
Schools
Elementary Schools Catoctin
Middle Schools J.Lumpton Simpson
High Schools Loudoun County
School District Loudoun County Public Schools
Others
Pets Allowed Y
HOA Fee Include Snow Removal,Trash
Senior Community No
Tax ID 232467791000
Ownership Other
SqFt Source Assessor
Miscellaneous Parking,Trash Removal,Snow Removal
Security Features Main Entrance Lock
Horse Property N
Pets Allowed Size/Weight Restriction

GET MORE INFORMATION






