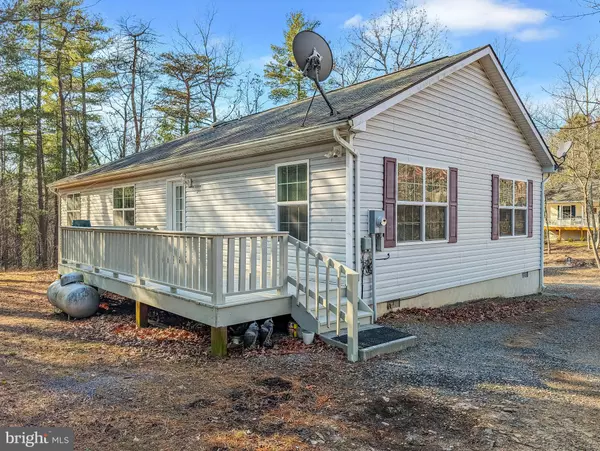268 DOGWOOD DR Basye, VA 22810
3 Beds
2 Baths
1,568 SqFt
UPDATED:
12/20/2024 05:32 PM
Key Details
Property Type Single Family Home
Sub Type Detached
Listing Status Coming Soon
Purchase Type For Sale
Square Footage 1,568 sqft
Price per Sqft $175
Subdivision Bryce Mountain
MLS Listing ID VASH2010280
Style Traditional
Bedrooms 3
Full Baths 2
HOA Fees $766/ann
HOA Y/N Y
Abv Grd Liv Area 1,568
Originating Board BRIGHT
Year Built 2009
Annual Tax Amount $1,411
Tax Year 2022
Lot Size 0.304 Acres
Acres 0.3
Property Description
Welcome to 268 Dogwood Dr, your perfect getaway nestled in the heart of Basye and Bryce Resort! This beautifully maintained home offers the ideal blend of comfort, charm, and modern convenience, all just moments away from the year-round attractions of Bryce Resort.
Step inside and be greeted by a bright, open floor plan that's perfect for entertaining or cozy family evenings. The living area features vaulted ceilings, abundant natural light, and a cozy gas fireplace, creating a warm and inviting atmosphere.
This home includes 3 bedrooms and 2 bathrooms, with a generous primary suite offering privacy and comfort. The additional bedrooms provide space for family, guests, or a home office. The home has ample counter space, and plenty of storage—ideal for home chefs or vacation meal prep.
Located minutes from Bryce Resort, you'll have access to skiing, golf, hiking, lake activities, and more—a perfect year-round destination for outdoor enthusiasts. Whether you're seeking a full-time residence, vacation home, or investment property, this home checks all the boxes.
Location
State VA
County Shenandoah
Zoning R
Rooms
Other Rooms Living Room, Dining Room, Primary Bedroom, Bedroom 2, Bedroom 3, Kitchen
Main Level Bedrooms 3
Interior
Interior Features Breakfast Area, Combination Dining/Living, Entry Level Bedroom, Primary Bath(s), Wood Floors, Floor Plan - Traditional
Hot Water Electric
Heating Heat Pump(s), Programmable Thermostat
Cooling Heat Pump(s), Programmable Thermostat
Fireplaces Number 1
Fireplaces Type Fireplace - Glass Doors, Gas/Propane
Equipment Dishwasher, Disposal, Dryer, Icemaker, Microwave, Oven/Range - Electric, Refrigerator, Washer
Fireplace Y
Appliance Dishwasher, Disposal, Dryer, Icemaker, Microwave, Oven/Range - Electric, Refrigerator, Washer
Heat Source Electric
Laundry Washer In Unit, Dryer In Unit
Exterior
Exterior Feature Deck(s)
Garage Spaces 6.0
Amenities Available Basketball Courts, Bike Trail, Club House, Exercise Room, Golf Course Membership Available, Horse Trails, Jog/Walk Path, Lake, Meeting Room, Picnic Area, Pool Mem Avail, Pool - Outdoor, Pool - Indoor, Putting Green, Security, Tennis Courts, Tot Lots/Playground, Volleyball Courts, Water/Lake Privileges
Water Access N
View Trees/Woods
Accessibility None
Porch Deck(s)
Road Frontage Public
Total Parking Spaces 6
Garage N
Building
Lot Description Corner, Trees/Wooded
Story 1
Foundation Crawl Space, Block
Sewer Public Sewer
Water Public
Architectural Style Traditional
Level or Stories 1
Additional Building Above Grade, Below Grade
New Construction N
Schools
Middle Schools North Fork
High Schools Stonewall Jackson
School District Shenandoah County Public Schools
Others
HOA Fee Include Road Maintenance,Trash,Snow Removal
Senior Community No
Tax ID 066A101 269
Ownership Fee Simple
SqFt Source Assessor
Acceptable Financing Cash, Conventional, FHA, Negotiable, VA, Other
Listing Terms Cash, Conventional, FHA, Negotiable, VA, Other
Financing Cash,Conventional,FHA,Negotiable,VA,Other
Special Listing Condition Standard

GET MORE INFORMATION




