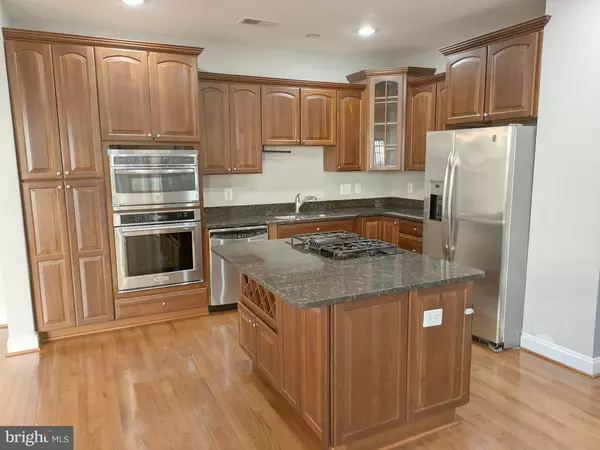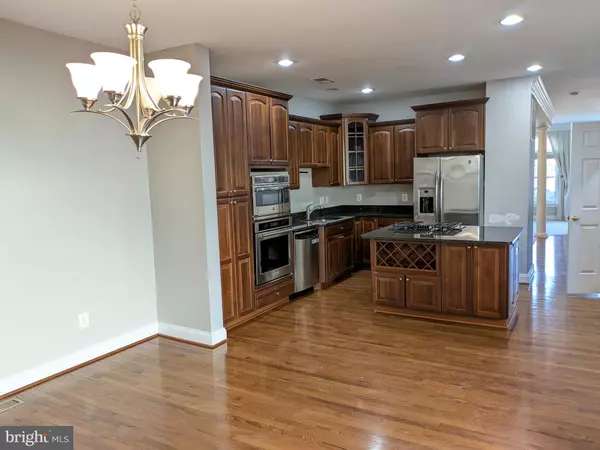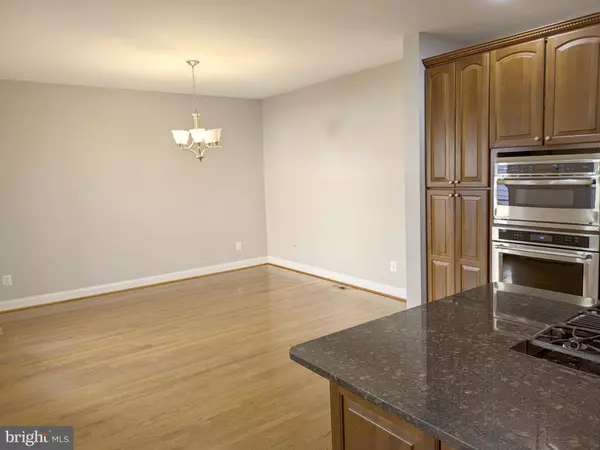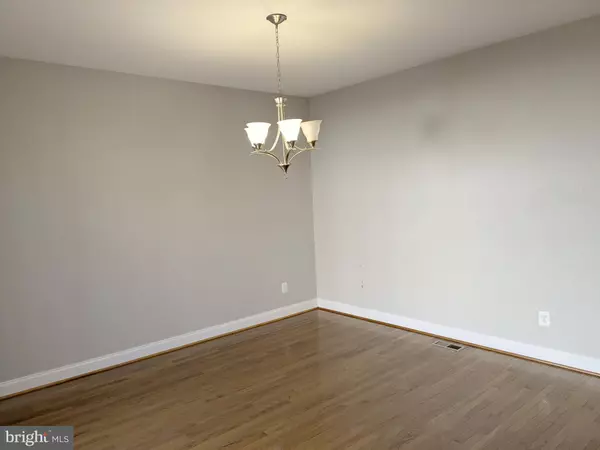21882 BRICKSHIRE CIR Ashburn, VA 20148
5 Beds
6 Baths
4,734 SqFt
UPDATED:
12/19/2024 06:05 PM
Key Details
Property Type Townhouse
Sub Type Interior Row/Townhouse
Listing Status Coming Soon
Purchase Type For Rent
Square Footage 4,734 sqft
Subdivision Evergreen Village
MLS Listing ID VALO2084924
Style Colonial
Bedrooms 5
Full Baths 5
Half Baths 1
HOA Y/N Y
Abv Grd Liv Area 3,804
Originating Board BRIGHT
Year Built 2008
Lot Size 3,920 Sqft
Acres 0.09
Property Description
-------------------------------------------------------------------------------------------------------------------------------------------- All Richey Property Management residents are enrolled in the Resident Benefits Package (RBP) for $45.95/month which includes liability insurance, credit building to help boost the resident's credit score with timely rent payments, up to $1M Identity Theft Protection, HVAC air filter delivery (for applicable properties), move-in concierge service making utility connection and home service setup a breeze during your move-in, our best-in-class resident rewards program, and much more! More details upon application. (NOTE: Photos are from a Previous Listing)
Location
State VA
County Loudoun
Zoning 01
Rooms
Other Rooms In-Law/auPair/Suite
Basement Full, Partially Finished, Walkout Stairs
Interior
Interior Features Breakfast Area, Carpet, Chair Railings, Crown Moldings, Dining Area, Floor Plan - Open, Formal/Separate Dining Room, Kitchen - Gourmet, Kitchen - Island, Primary Bath(s), Recessed Lighting, Bathroom - Soaking Tub, Bathroom - Stall Shower, Bathroom - Tub Shower, Upgraded Countertops, Walk-in Closet(s), Window Treatments, Wood Floors
Hot Water Electric, 60+ Gallon Tank
Heating Forced Air
Cooling Central A/C
Flooring Hardwood, Carpet, Ceramic Tile
Fireplaces Number 1
Fireplaces Type Mantel(s), Gas/Propane
Equipment Cooktop, Dishwasher, Disposal, Dryer, Exhaust Fan, Icemaker, Oven - Self Cleaning, Oven - Wall, Microwave, Refrigerator, Washer, Water Heater
Fireplace Y
Appliance Cooktop, Dishwasher, Disposal, Dryer, Exhaust Fan, Icemaker, Oven - Self Cleaning, Oven - Wall, Microwave, Refrigerator, Washer, Water Heater
Heat Source Natural Gas
Laundry Main Floor
Exterior
Exterior Feature Balcony, Patio(s), Porch(es)
Parking Features Garage - Rear Entry, Garage Door Opener
Garage Spaces 2.0
Fence Rear, Privacy, Wood
Amenities Available Community Center, Common Grounds, Fitness Center, Jog/Walk Path, Party Room, Pool - Outdoor
Water Access N
Roof Type Asphalt
Accessibility None
Porch Balcony, Patio(s), Porch(es)
Attached Garage 2
Total Parking Spaces 2
Garage Y
Building
Lot Description Front Yard, Landscaping
Story 4
Foundation Slab
Sewer Public Sewer
Water Public
Architectural Style Colonial
Level or Stories 4
Additional Building Above Grade, Below Grade
Structure Type Dry Wall
New Construction N
Schools
Elementary Schools Call School Board
Middle Schools Call School Board
High Schools Call School Board
School District Loudoun County Public Schools
Others
Pets Allowed Y
HOA Fee Include Management,Pool(s),Recreation Facility,Snow Removal,Trash
Senior Community No
Tax ID 197257487000
Ownership Other
SqFt Source Estimated
Pets Allowed Case by Case Basis, Size/Weight Restriction, Pet Addendum/Deposit

GET MORE INFORMATION






