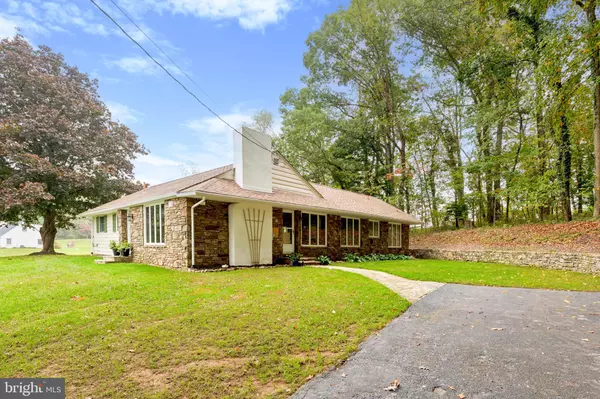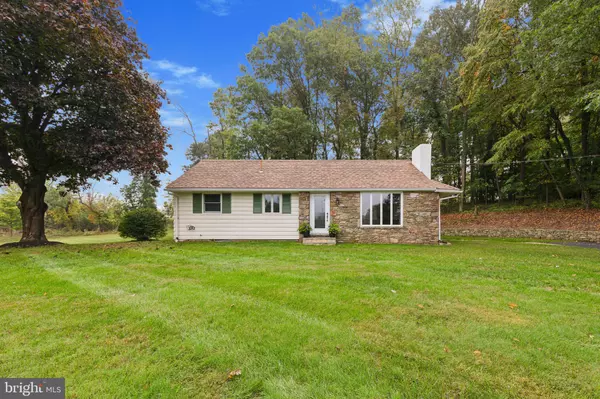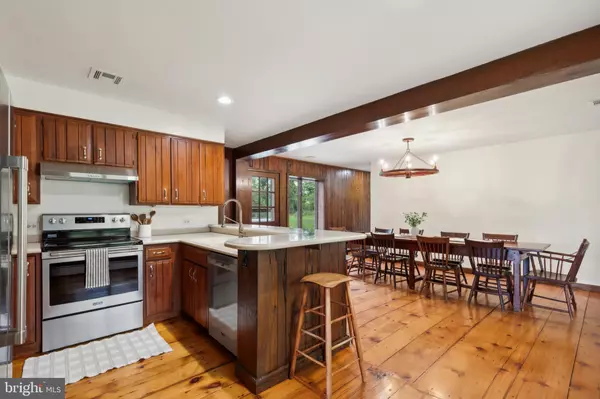1456 S BEAVER HILL RD Chester Springs, PA 19425
4 Beds
2 Baths
2,972 SqFt
UPDATED:
01/01/2025 04:27 AM
Key Details
Property Type Single Family Home
Sub Type Detached
Listing Status Active
Purchase Type For Sale
Square Footage 2,972 sqft
Price per Sqft $294
Subdivision Saint Matthews Wds
MLS Listing ID PACT2088714
Style Ranch/Rambler
Bedrooms 4
Full Baths 2
HOA Y/N N
Abv Grd Liv Area 1,999
Originating Board BRIGHT
Year Built 1956
Annual Tax Amount $7,763
Tax Year 2024
Lot Size 2.000 Acres
Acres 2.0
Lot Dimensions 0.00 x 0.00
Property Description
Upon entering, you'll be greeted by an expansive, open-concept kitchen that features a breakfast bar and a spacious dining area, ideal for hosting family gatherings or dinner parties. The master suite, located just off the kitchen, offers a serene view of the backyard and driveway, and includes a large walk-in closet and an en-suite bath with dual sinks.
On the other side of the kitchen, the cozy living area is highlighted by a beautifully crafted stone fireplace and a bay window that frames the scenic front yard. Down the hallway, you'll find a full bathroom with a luxurious Jacuzzi tub and three generously sized bedrooms, one of which has glass doors leading to a brand-new back deck, perfect for outdoor relaxation.
The fully finished basement provides additional living space, complete with a laundry room and a large utility room that offers ample storage options.
Located just 5 minutes from the charming and historic Birchrunville Café, this home offers the ideal blend of rural tranquility and convenience. Additionally, the owners are offering two adjacent properties for sale at an additional cost. If you prefer not to purchase the additional land, the owners will be installing a private driveway, ensuring full privacy and separation from the neighboring properties.
This is a rare opportunity to own a piece of Birchrunville's charm—schedule your showing today!
Home is being sold in as is condition. U&O required by township will be responsibility of the buyer.
Location
State PA
County Chester
Area West Vincent Twp (10325)
Zoning RESIDENTIAL
Rooms
Other Rooms Living Room, Kitchen, Basement
Basement Fully Finished, Outside Entrance, Sump Pump, Poured Concrete, Interior Access
Main Level Bedrooms 4
Interior
Hot Water Oil
Heating Hot Water, Baseboard - Hot Water
Cooling Central A/C
Flooring Hardwood
Fireplaces Number 1
Fireplaces Type Wood
Inclusions Fridge, Stove, Dishwasher, Washer, Dryer all in as is condition with no monetary value
Furnishings No
Fireplace Y
Heat Source Oil
Laundry Basement
Exterior
Exterior Feature Deck(s)
Garage Spaces 5.0
Water Access N
Roof Type Asphalt
Accessibility Level Entry - Main
Porch Deck(s)
Total Parking Spaces 5
Garage N
Building
Story 1
Foundation Block
Sewer On Site Septic
Water Well
Architectural Style Ranch/Rambler
Level or Stories 1
Additional Building Above Grade, Below Grade
New Construction N
Schools
Elementary Schools West Vincent
Middle Schools Owen J Roberts
High Schools Owen J Roberts
School District Owen J Roberts
Others
Senior Community No
Tax ID 25-04 -0160
Ownership Fee Simple
SqFt Source Assessor
Acceptable Financing Cash, Conventional, FHA, VA
Horse Property N
Listing Terms Cash, Conventional, FHA, VA
Financing Cash,Conventional,FHA,VA
Special Listing Condition Standard

GET MORE INFORMATION






