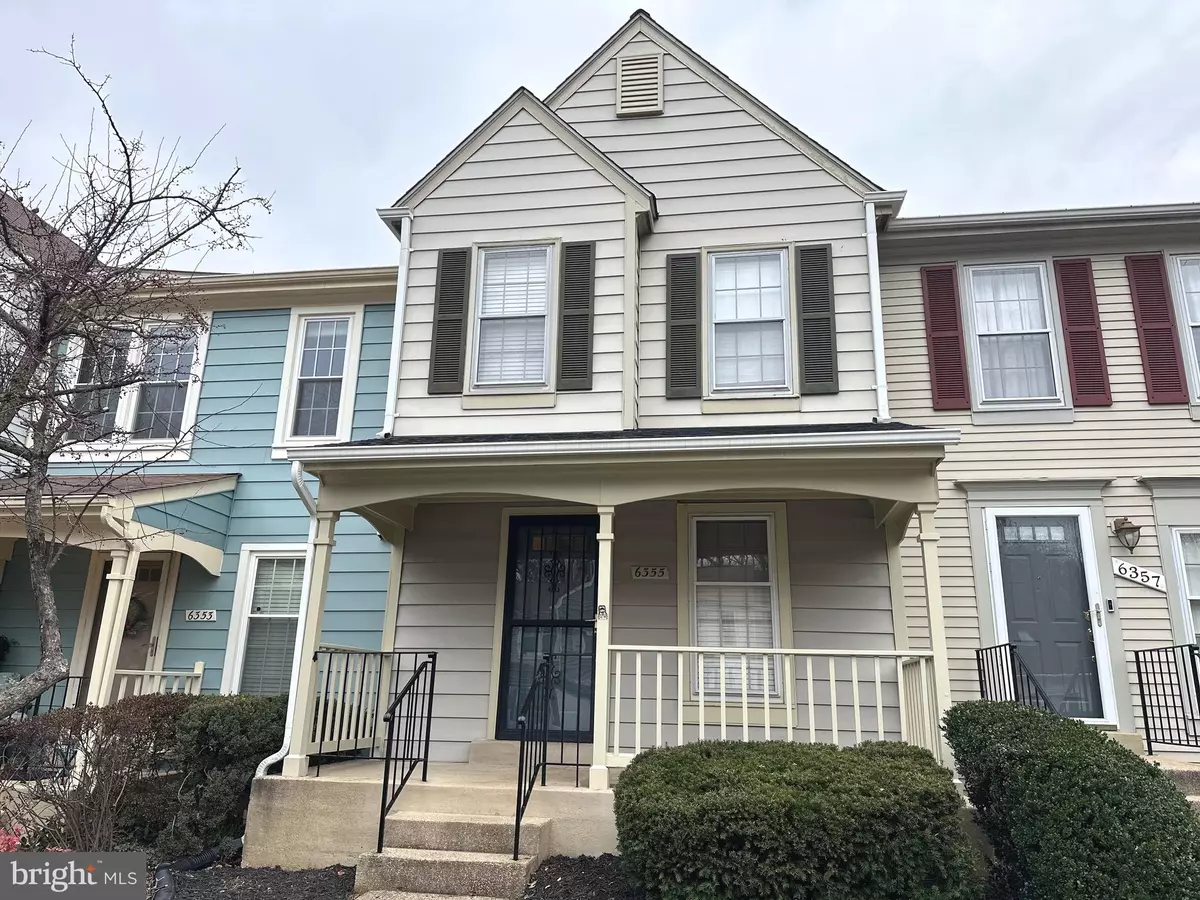6355 CHIMNEY WOOD CT Alexandria, VA 22306
2 Beds
4 Baths
1,032 SqFt
UPDATED:
12/26/2024 09:40 PM
Key Details
Property Type Townhouse
Sub Type Interior Row/Townhouse
Listing Status Coming Soon
Purchase Type For Sale
Square Footage 1,032 sqft
Price per Sqft $518
Subdivision South Kings Station
MLS Listing ID VAFX2210958
Style Colonial
Bedrooms 2
Full Baths 2
Half Baths 2
HOA Fees $303/qua
HOA Y/N Y
Abv Grd Liv Area 1,032
Originating Board BRIGHT
Year Built 1985
Annual Tax Amount $5,544
Tax Year 2024
Lot Size 1,200 Sqft
Acres 0.03
Property Description
This home is perfect for easy living in our wonderful Fairfax County area.
Two primary bedrooms, with ample closet space. New carpet up. Engineered wood floors on the main. Gas fireplace, a cook's kitchen with a sunny window, egress to a fenced back yard and green space behind the unit. Full footprint basement with a half bath, laundry and under stair storage. Huge recreation/office space in the lower level.
if you are looking for the perfect two bedroom unit, set an appointment now. Forget high condo fees and long hikes from your car to your front door. Park in front and walk straight into your kitchen.
Live here, enjoy relaxing afternoons on the front porch, BBQ in your rear yard. Relax in front of the fireplace. Share time with friends and family.
South Kings Station is a well run community. There are sidewalks and a trail through woods behind the community. Lots of green lawn common area between Brick Hearth Court and Chimney Wood Court. Green space behind this unit as well. Close to Huntley Meadows Park, a huge, green, wooded area with trails and easy parking.
Enjoy restaurants in the Kingstowne area, in Old Town Alexandria and just around the corner. Travel by Metro or other public transportation.
Beautiful townhouse near Washington, D.C., the Pentagon, Marine Corps Base Quantico, Fort Belvoir, and more. Just over a mile to Huntington Metro, easy access to shopping at Kingstowne, to Old Town Alexandria.
Location
State VA
County Fairfax
Zoning 150
Rooms
Other Rooms Living Room, Dining Room, Primary Bedroom, Kitchen, Laundry, Recreation Room, Primary Bathroom, Half Bath
Basement Connecting Stairway, Daylight, Partial, Full, Heated, Improved, Interior Access, Windows
Interior
Hot Water Natural Gas
Heating Forced Air
Cooling Central A/C
Flooring Carpet, Engineered Wood
Fireplaces Number 1
Fireplaces Type Corner, Insert, Gas/Propane
Fireplace Y
Heat Source Natural Gas
Laundry Lower Floor, Dryer In Unit, Has Laundry, Basement, Washer In Unit
Exterior
Garage Spaces 2.0
Fence Rear
Amenities Available Common Grounds
Water Access N
Roof Type Composite
Accessibility None
Total Parking Spaces 2
Garage N
Building
Story 2
Foundation Other
Sewer Public Sewer
Water Public
Architectural Style Colonial
Level or Stories 2
Additional Building Above Grade, Below Grade
Structure Type Dry Wall
New Construction N
Schools
Elementary Schools Mount Eagle
Middle Schools Twain
High Schools Edison
School District Fairfax County Public Schools
Others
HOA Fee Include Common Area Maintenance,Insurance,Lawn Care Front,Management,Snow Removal,Trash
Senior Community No
Tax ID 0824 38 0121
Ownership Fee Simple
SqFt Source Assessor
Acceptable Financing Conventional, VA, Variable, Cash
Horse Property N
Listing Terms Conventional, VA, Variable, Cash
Financing Conventional,VA,Variable,Cash
Special Listing Condition Standard

GET MORE INFORMATION


