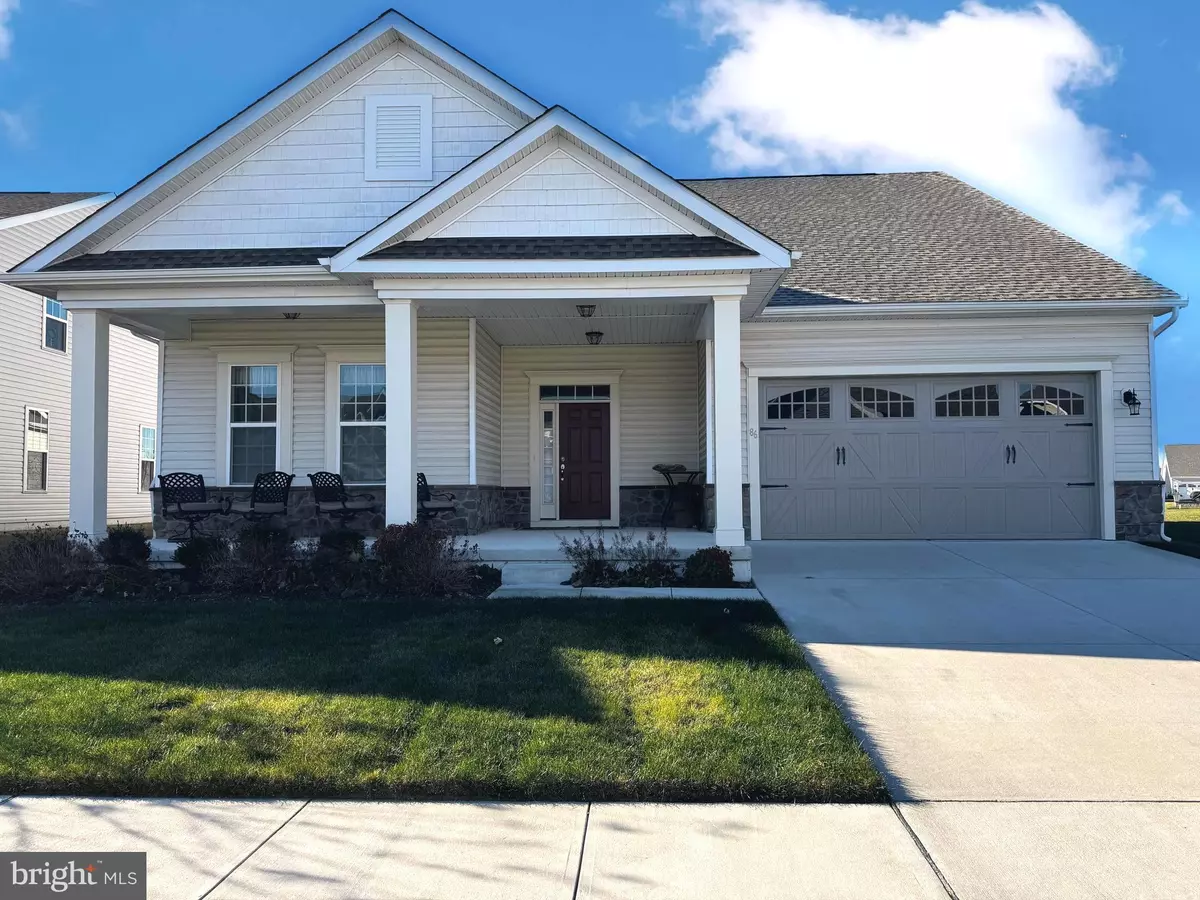86 CHAMPIONS DR Bridgeville, DE 19933
3 Beds
3 Baths
2,309 SqFt
UPDATED:
12/30/2024 11:33 PM
Key Details
Property Type Single Family Home
Sub Type Detached
Listing Status Coming Soon
Purchase Type For Sale
Square Footage 2,309 sqft
Price per Sqft $186
Subdivision Heritage Shores
MLS Listing ID DESU2076000
Style Craftsman
Bedrooms 3
Full Baths 2
Half Baths 1
HOA Fees $320/mo
HOA Y/N Y
Abv Grd Liv Area 2,309
Originating Board BRIGHT
Year Built 2021
Annual Tax Amount $5,043
Tax Year 2024
Lot Size 10,890 Sqft
Acres 0.25
Lot Dimensions 60.00 x 183.00
Property Description
The heart of the home is the gourmet kitchen, a chef's delight with premium appliances, ample cabinetry, and a layout designed for both cooking and entertaining. Relax and unwind in the inviting living room featuring a cozy gas fireplace, perfect for gatherings or quiet evenings in.
The primary suite is a true retreat, complete with a spa-like soaking tub and ample space for relaxation. Step outside to enjoy the expansive screened porch and patio, ideal for sipping your morning coffee or hosting summer barbecues. Situated on one of the largest lots in Heritage Shores, this property offers unparalleled outdoor space.
Location is key, and this home is just a short walk to the clubhouse and golf course, making it easy to enjoy the community's amenities. Whether you're an avid golfer, social butterfly, or simply love resort-style living, this home has it all.
Don't miss your chance to experience luxury and comfort in one of the finest homes in Heritage Shores.
Location
State DE
County Sussex
Area Northwest Fork Hundred (31012)
Zoning RS
Rooms
Other Rooms Bedroom 2, Bedroom 3, Kitchen, Bedroom 1, Great Room, Laundry, Bathroom 1, Bathroom 2, Half Bath
Main Level Bedrooms 3
Interior
Interior Features Bathroom - Soaking Tub, Bathroom - Stall Shower, Combination Dining/Living, Floor Plan - Open, Kitchen - Island, Pantry, Primary Bath(s), Walk-in Closet(s)
Hot Water Electric
Heating Heat Pump(s)
Cooling Central A/C
Fireplaces Number 1
Fireplaces Type Fireplace - Glass Doors, Gas/Propane
Inclusions Super large flat screen tv with sound bar in primary bedroom and a smaller one in the living room.
Equipment Dishwasher, Disposal, Dryer, Energy Efficient Appliances, Icemaker, Microwave, Oven/Range - Gas, Refrigerator
Furnishings No
Fireplace Y
Appliance Dishwasher, Disposal, Dryer, Energy Efficient Appliances, Icemaker, Microwave, Oven/Range - Gas, Refrigerator
Heat Source Electric
Laundry Dryer In Unit, Washer In Unit
Exterior
Parking Features Garage - Front Entry
Garage Spaces 4.0
Utilities Available Cable TV Available, Natural Gas Available, Electric Available, Phone Available
Amenities Available Bar/Lounge, Bike Trail, Billiard Room, Club House, Common Grounds, Community Center, Dining Rooms, Dog Park, Exercise Room, Fitness Center, Game Room, Golf Course Membership Available, Hot tub, Jog/Walk Path, Library, Meeting Room, Party Room, Pool - Indoor, Pool - Outdoor, Putting Green, Retirement Community, Shuffleboard, Tennis Courts
Water Access N
Roof Type Architectural Shingle
Accessibility None
Attached Garage 2
Total Parking Spaces 4
Garage Y
Building
Lot Description Backs - Open Common Area
Story 1
Foundation Slab
Sewer Public Sewer
Water Public
Architectural Style Craftsman
Level or Stories 1
Additional Building Above Grade, Below Grade
Structure Type 9'+ Ceilings
New Construction N
Schools
School District Woodbridge
Others
HOA Fee Include Common Area Maintenance,Insurance,Management,Pool(s),Recreation Facility
Senior Community Yes
Age Restriction 55
Tax ID 131-14.00-806.00
Ownership Fee Simple
SqFt Source Assessor
Horse Property N
Special Listing Condition Standard

GET MORE INFORMATION


