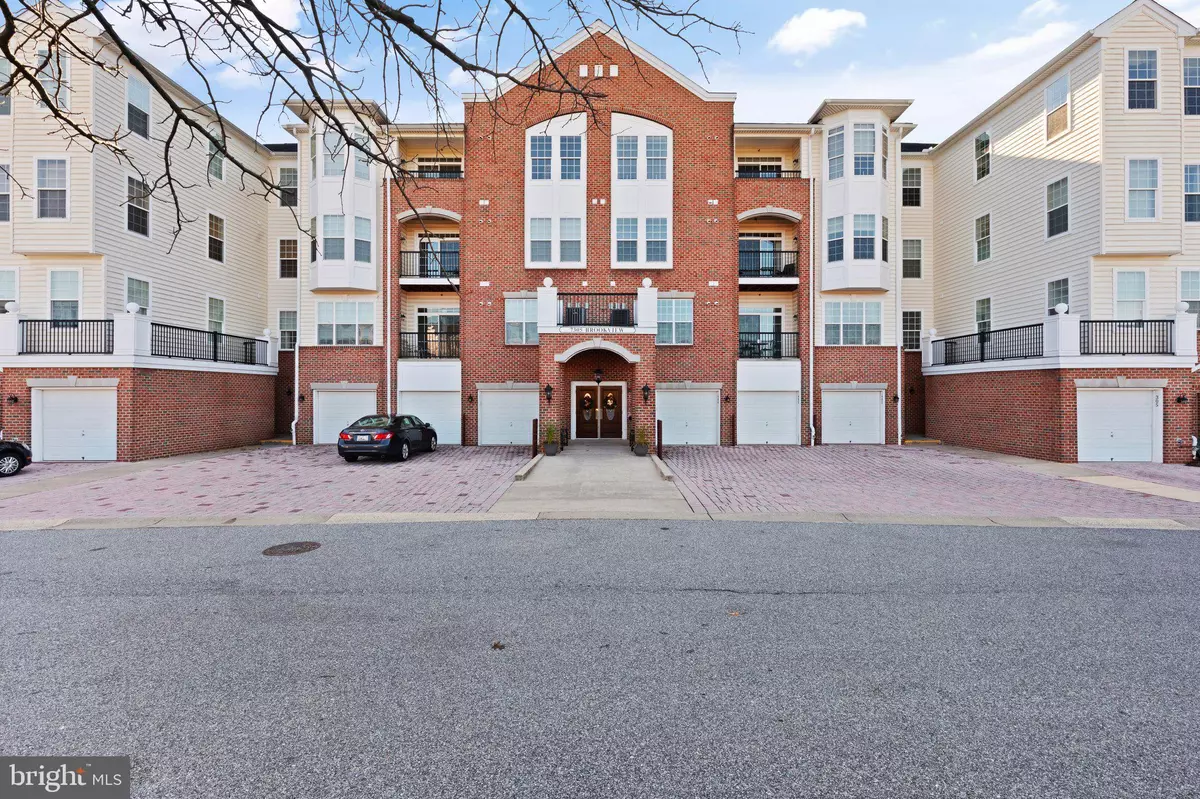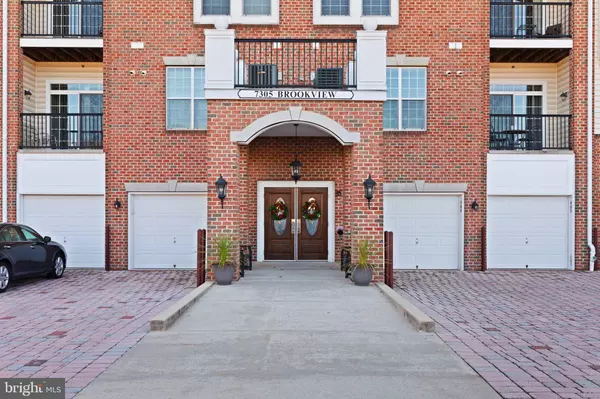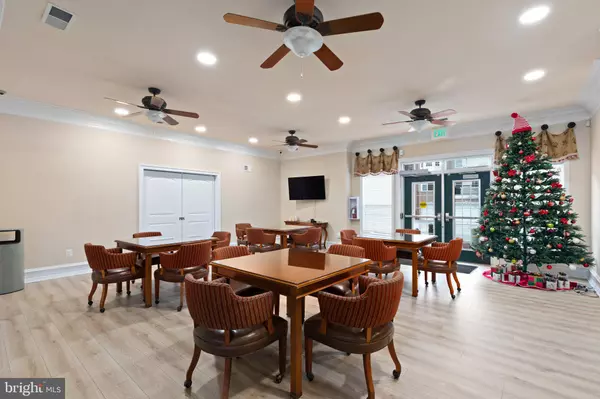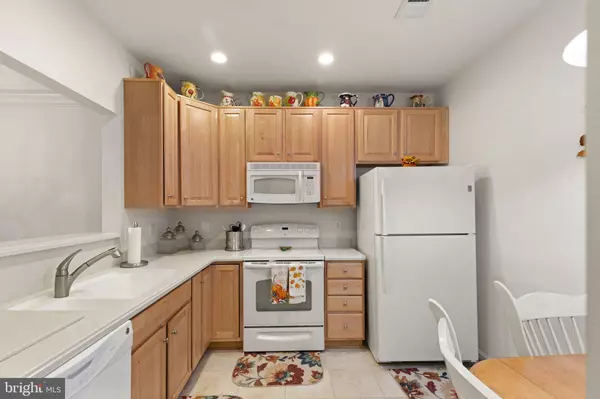7305 BROOKVIEW RD #308 Elkridge, MD 21075
2 Beds
2 Baths
1,439 SqFt
UPDATED:
01/02/2025 03:20 PM
Key Details
Property Type Condo
Sub Type Condo/Co-op
Listing Status Coming Soon
Purchase Type For Sale
Square Footage 1,439 sqft
Price per Sqft $267
Subdivision Gatherings At Lyndwood
MLS Listing ID MDHW2047912
Style Colonial
Bedrooms 2
Full Baths 2
Condo Fees $408/mo
HOA Y/N Y
Abv Grd Liv Area 1,439
Originating Board BRIGHT
Year Built 2008
Annual Tax Amount $4,505
Tax Year 2024
Property Description
Step inside to find a spacious and inviting layout featuring an eat-in kitchen with a breakfast bar, ideal for casual dining. The living and dining areas are elegantly appointed with plush carpeting, creating a cozy atmosphere for entertaining or unwinding. Step outside onto your private balcony and take in the tranquil, wooded views of the nearby golf course—your personal sanctuary to relax and unwind.
The primary bedroom is a true retreat, complete with a private en suite bathroom offering dual sinks, a walk-in closet, and a charming sitting area—perfect for sipping your morning coffee or tea while you enjoy the serene winter views. A second generously sized bedroom also includes a walk-in closet, providing ample storage and for added convenience, a separate laundry area with new washer and dryer is also included.
Your new home also offers the convenience of a one-car garage located just outside your front door, as well as an additional 80 square feet of storage space. The community features an outdoor pool, a large clubhouse, tennis courts, and fully equipped exercise rooms. Within minutes, you'll find local shopping, grocery stores, and a variety of amenities to meet your needs.
Socialize and connect with neighbors through organized events like potluck dinners, birthday gatherings, and club activities that foster a vibrant and welcoming community.
Pets are welcome with a weight limit of 30 lbs (maximum of 2 pets).
Location
State MD
County Howard
Zoning RESIDENTIAL CONDO
Rooms
Main Level Bedrooms 2
Interior
Interior Features Combination Dining/Living, Crown Moldings, Elevator, Window Treatments, Other
Hot Water Natural Gas
Heating Forced Air
Cooling Central A/C
Flooring Carpet
Equipment Dishwasher, Disposal, Dryer, Icemaker, Microwave, Oven - Self Cleaning, Refrigerator, Washer
Furnishings No
Fireplace N
Window Features Insulated
Appliance Dishwasher, Disposal, Dryer, Icemaker, Microwave, Oven - Self Cleaning, Refrigerator, Washer
Heat Source Natural Gas, Other
Laundry Washer In Unit, Dryer In Unit
Exterior
Exterior Feature Balcony
Parking Features Additional Storage Area, Covered Parking
Garage Spaces 1.0
Amenities Available Common Grounds, Elevator, Exercise Room, Gated Community, Pool - Outdoor, Retirement Community, Tennis Courts
Water Access N
Roof Type Asphalt
Accessibility 32\"+ wide Doors, Doors - Lever Handle(s), Elevator
Porch Balcony
Total Parking Spaces 1
Garage Y
Building
Lot Description PUD
Story 1
Unit Features Garden 1 - 4 Floors
Foundation Slab
Sewer Public Sewer
Water Public
Architectural Style Colonial
Level or Stories 1
Additional Building Above Grade, Below Grade
Structure Type 9'+ Ceilings,Tray Ceilings
New Construction N
Schools
School District Howard County Public School System
Others
Pets Allowed Y
HOA Fee Include Management,Insurance,Pool(s),Reserve Funds,Snow Removal,Trash,Water
Senior Community Yes
Age Restriction 55
Tax ID 1401317911
Ownership Condominium
Security Features Intercom,Main Entrance Lock,Security Gate
Special Listing Condition Standard
Pets Allowed Number Limit

GET MORE INFORMATION






