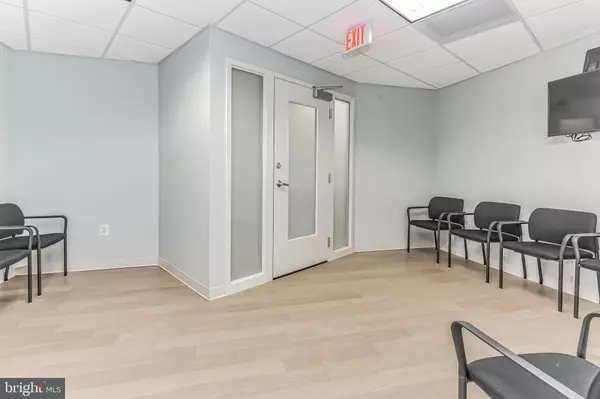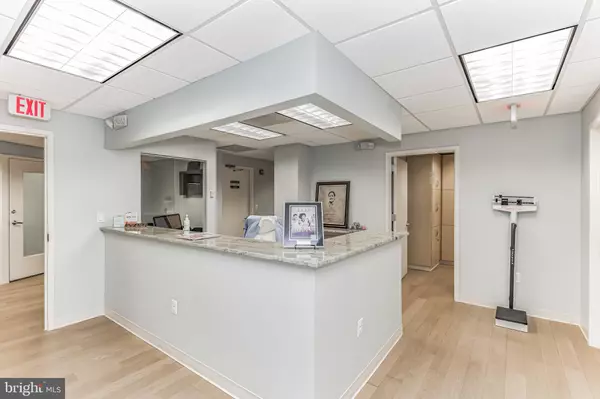REQUEST A TOUR If you would like to see this home without being there in person, select the "Virtual Tour" option and your agent will contact you to discuss available opportunities.
In-PersonVirtual Tour
$ 4,200
New
131 ELDEN ST #3A4 Herndon, VA 20170
2,052 SqFt
UPDATED:
01/13/2025 08:45 PM
Key Details
Property Type Commercial
Sub Type Office
Listing Status Active
Purchase Type For Rent
Square Footage 2,052 sqft
MLS Listing ID VAFX2217054
Originating Board BRIGHT
Year Built 1981
Property Description
Welcome to this light-filled and fully equipped OBGYN medical office available for rent in the heart of the Reston-Herndon Center.
This move-in-ready space is thoughtfully designed to support a seamless healthcare operation and is ready to accommodate your medical practice. The office features a welcoming reception area with ample seating and a sleek, modern front desk that provides both a professional first impression and functional administrative space. Three spacious clinic rooms come equipped with exam tables, sinks, and upper and lower cabinetry, ensuring the office is fully prepared for patient care. A private office with large windows offers a bright and peaceful workspace for physicians or administrators, complete with additional cabinetry for organized storage. Employees will appreciate the dedicated break room, which includes a refrigerator, microwave, sink, and small pantry, making it the perfect spot to recharge during the day. Additional functional areas include a mailroom for organized correspondence, a large storage room with shelving for supplies and equipment, and a secondary desk area for additional workstations.
The monthly rental is $4,200 plus utilities, which includes property taxes of $5,484 per year and a condo fee of $1,327 per month. It is available for lease for a minimum term of 3 to 5 years or more.
The condo fee covers all utilities, including electric heating and cooling, hot water, and a programmable thermostat, simplifying operations and reducing overhead costs. Conveniently located on the third floor of a professional building with elevators, the office ensures easy access for both patients and staff. Its prime location in the Reston-Herndon Center offers excellent visibility and convenience for your practice.
Don't miss this opportunity to lease a fully operational and thoughtfully designed medical office—contact us today to schedule a tour!
This move-in-ready space is thoughtfully designed to support a seamless healthcare operation and is ready to accommodate your medical practice. The office features a welcoming reception area with ample seating and a sleek, modern front desk that provides both a professional first impression and functional administrative space. Three spacious clinic rooms come equipped with exam tables, sinks, and upper and lower cabinetry, ensuring the office is fully prepared for patient care. A private office with large windows offers a bright and peaceful workspace for physicians or administrators, complete with additional cabinetry for organized storage. Employees will appreciate the dedicated break room, which includes a refrigerator, microwave, sink, and small pantry, making it the perfect spot to recharge during the day. Additional functional areas include a mailroom for organized correspondence, a large storage room with shelving for supplies and equipment, and a secondary desk area for additional workstations.
The monthly rental is $4,200 plus utilities, which includes property taxes of $5,484 per year and a condo fee of $1,327 per month. It is available for lease for a minimum term of 3 to 5 years or more.
The condo fee covers all utilities, including electric heating and cooling, hot water, and a programmable thermostat, simplifying operations and reducing overhead costs. Conveniently located on the third floor of a professional building with elevators, the office ensures easy access for both patients and staff. Its prime location in the Reston-Herndon Center offers excellent visibility and convenience for your practice.
Don't miss this opportunity to lease a fully operational and thoughtfully designed medical office—contact us today to schedule a tour!
Location
State VA
County Fairfax
Zoning 863
Interior
Hot Water Electric
Heating Programmable Thermostat
Cooling Programmable Thermostat
Heat Source Electric
Exterior
Garage Spaces 50.0
Water Access N
Accessibility Elevator, Ramp - Main Level
Total Parking Spaces 50
Garage N
Building
Sewer Public Sewer
Water Public
New Construction N
Schools
School District Fairfax County Public Schools
Others
Tax ID 0171 29010301D
Ownership Other
SqFt Source Assessor

Listed by Christopher Craddock • EXP Realty, LLC
GET MORE INFORMATION






