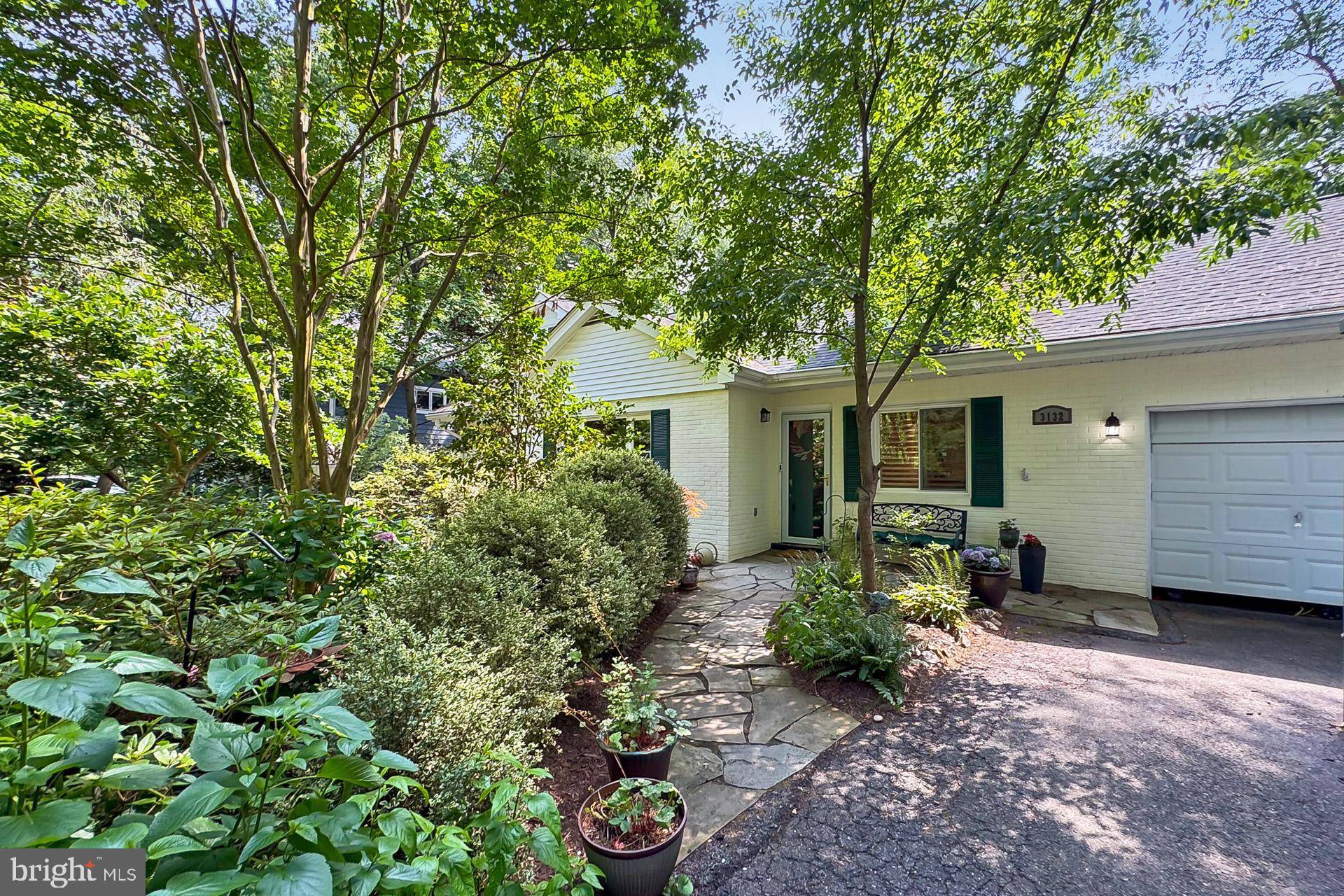3132 HOLMES RUN RD Falls Church, VA 22042
4 Beds
3 Baths
2,048 SqFt
OPEN HOUSE
Sun Jun 15, 2:00pm - 4:00pm
UPDATED:
Key Details
Property Type Single Family Home
Sub Type Detached
Listing Status Active
Purchase Type For Sale
Square Footage 2,048 sqft
Price per Sqft $487
Subdivision Sleepy Hollow
MLS Listing ID VAFX2247612
Style Cape Cod
Bedrooms 4
Full Baths 2
Half Baths 1
HOA Y/N N
Abv Grd Liv Area 2,048
Year Built 1953
Available Date 2025-06-13
Annual Tax Amount $12,102
Tax Year 2025
Lot Size 0.604 Acres
Acres 0.6
Property Sub-Type Detached
Source BRIGHT
Property Description
Make your way to the gourmet kitchen with granite countertops, metro tile backsplash, and high-end stainless steel appliances. You'll be delighted to look out at your incredible backyard. There are three spacious main-level bedrooms with a beautifully updated full hall bath. Make your way upstairs to the expansive primary suite with sitting room multiple closets, and a luxurious spa-style bath with jetted tub, glass-enclosed shower, and hand-laid tile. The walk-up lower level includes media and game room, a convenient powder room, and laundry center with extensive storage space. As you finish touring the home, you can't miss the incredible backyard. This is a rare find. The tiered deck with full pergola overlooking a vibrant, fully fenced yard with professional landscaping, storage shed, and tree fort make you never want to leave home. Prime location close to shops, dining, and commuter routes including Route 50, I-495, Express Lanes, and Metro. Just minutes to Falls Church City and tranquil Sleepy Hollow Park. Welcome home to comfort, charm, and convenience!
Location
State VA
County Fairfax
Zoning 110
Rooms
Other Rooms Living Room, Dining Room, Primary Bedroom, Bedroom 2, Bedroom 3, Bedroom 4, Kitchen, Laundry, Recreation Room, Bathroom 2, Primary Bathroom, Half Bath
Basement Full
Main Level Bedrooms 3
Interior
Interior Features Dining Area, Built-Ins, Upgraded Countertops, Wainscotting, Wood Floors, Bathroom - Jetted Tub, Carpet, Ceiling Fan(s), Chair Railings, Crown Moldings, Floor Plan - Traditional, Formal/Separate Dining Room, Kitchen - Gourmet, Recessed Lighting, Skylight(s)
Hot Water Natural Gas
Heating Forced Air
Cooling Central A/C
Flooring Hardwood
Fireplaces Number 1
Fireplaces Type Mantel(s), Wood
Equipment Dishwasher, Disposal, Dryer, Freezer, Icemaker, Microwave, Oven/Range - Gas, Refrigerator, Washer
Fireplace Y
Window Features Replacement
Appliance Dishwasher, Disposal, Dryer, Freezer, Icemaker, Microwave, Oven/Range - Gas, Refrigerator, Washer
Heat Source Natural Gas
Exterior
Exterior Feature Patio(s), Porch(es), Deck(s)
Parking Features Garage - Front Entry
Garage Spaces 4.0
Fence Rear
Water Access N
Roof Type Asphalt
Accessibility None
Porch Patio(s), Porch(es), Deck(s)
Attached Garage 1
Total Parking Spaces 4
Garage Y
Building
Story 3
Foundation Block
Sewer Public Sewer
Water Well
Architectural Style Cape Cod
Level or Stories 3
Additional Building Above Grade, Below Grade
New Construction N
Schools
School District Fairfax County Public Schools
Others
Senior Community No
Tax ID 0504 21 0025
Ownership Fee Simple
SqFt Source Assessor
Acceptable Financing Cash, Conventional, FHA, VA
Listing Terms Cash, Conventional, FHA, VA
Financing Cash,Conventional,FHA,VA
Special Listing Condition Standard
Virtual Tour https://unbranded.youriguide.com/ae63z_6526_dearborn_drive_falls_church_va/

GET MORE INFORMATION






