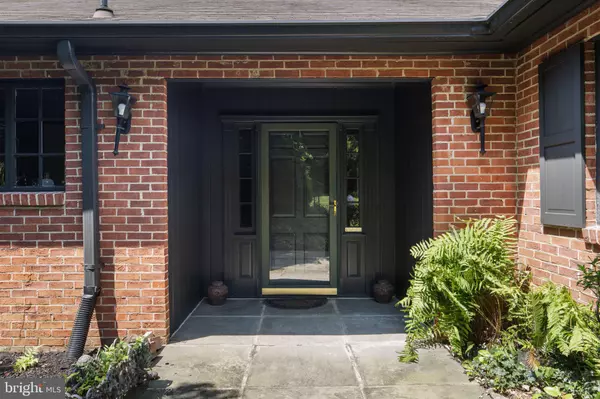
11800 STONEY CREEK RD Potomac, MD 20854
4 Beds
3 Baths
2,470 SqFt
Open House
Sat Oct 25, 11:00am - 1:00pm
Sun Oct 26, 11:00am - 1:00pm
UPDATED:
Key Details
Property Type Single Family Home
Sub Type Detached
Listing Status Active
Purchase Type For Sale
Square Footage 2,470 sqft
Price per Sqft $384
Subdivision Darnestown Outside
MLS Listing ID MDMC2202638
Style Ranch/Rambler
Bedrooms 4
Full Baths 3
HOA Y/N N
Abv Grd Liv Area 1,720
Year Built 1964
Annual Tax Amount $12,146
Tax Year 2025
Lot Size 3.590 Acres
Acres 3.59
Property Sub-Type Detached
Source BRIGHT
Property Description
Step inside to the main level, which features a primary bedroom with an en suite bath and two additional bedrooms that share a hall bath. The large living room is a highlight, with a gorgeous fireplace and windows spanning the length of the room that look out on the wooded lot. The main level also features a separate dining room that accesses a screened-in porch. The walkout lower level offers a spacious and bright retreat with a fourth bedroom, a third full bath, and a large rec room with full natural light.
The property's expansive grounds are the main event, inviting you to create your own outdoor sanctuary. Whether you envision lush gardens, a quiet patio, or a play area, the large, private lot provides endless possibilities for outdoor enjoyment. Ample storage is available, including a dedicated shed and basement storage room that provides additional space for hobbies, recreation, or future expansion.
This distinguished residence blends classic charm with the potential for customization, all within a coveted location known for its excellent schools. Don't miss this chance to make this tranquil, wooded property your own.
Location
State MD
County Montgomery
Zoning RE2
Rooms
Other Rooms Living Room, Dining Room, Primary Bedroom, Bedroom 2, Bedroom 3, Bedroom 4, Kitchen, Foyer, Laundry, Recreation Room, Storage Room, Workshop, Bathroom 2, Bathroom 3, Primary Bathroom, Screened Porch
Basement Full, Daylight, Full, Connecting Stairway, Outside Entrance, Sump Pump, Walkout Level, Water Proofing System
Main Level Bedrooms 3
Interior
Hot Water Electric
Heating Baseboard - Electric, Baseboard - Hot Water
Cooling Attic Fan, Window Unit(s)
Fireplaces Number 2
Fireplaces Type Brick, Corner, Mantel(s), Wood
Fireplace Y
Heat Source Electric, Oil
Laundry Basement
Exterior
Exterior Feature Porch(es), Screened
Parking Features Garage - Side Entry, Garage Door Opener, Inside Access, Oversized
Garage Spaces 6.0
Water Access N
View Trees/Woods
Accessibility Level Entry - Main, Low Pile Carpeting
Porch Porch(es), Screened
Attached Garage 2
Total Parking Spaces 6
Garage Y
Building
Lot Description Backs to Trees, Landscaping, Front Yard, Private, Secluded, SideYard(s), Trees/Wooded
Story 2
Foundation Block
Above Ground Finished SqFt 1720
Sewer Private Septic Tank
Water Well
Architectural Style Ranch/Rambler
Level or Stories 2
Additional Building Above Grade, Below Grade
New Construction N
Schools
High Schools Winston Churchill
School District Montgomery County Public Schools
Others
Senior Community No
Tax ID 160600404156
Ownership Fee Simple
SqFt Source 2470
Special Listing Condition Standard
Virtual Tour https://my.matterport.com/show/?m=wcqqBVgdUBY&

GET MORE INFORMATION






