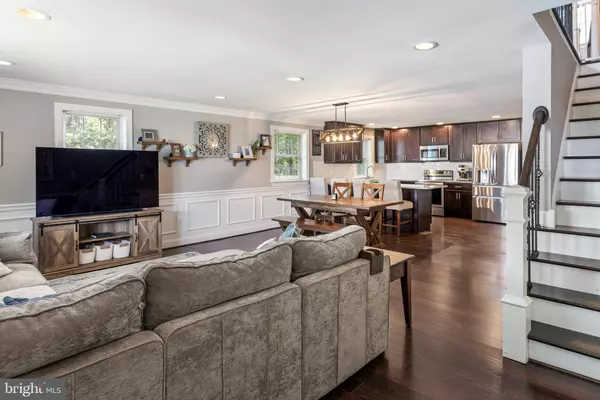
680 S 6TH AVE Royersford, PA 19468
3 Beds
3 Baths
1,910 SqFt
Open House
Sun Nov 09, 1:00pm - 4:00pm
UPDATED:
Key Details
Property Type Single Family Home, Townhouse
Sub Type Twin/Semi-Detached
Listing Status Coming Soon
Purchase Type For Sale
Square Footage 1,910 sqft
Price per Sqft $235
Subdivision Fords Edge
MLS Listing ID PAMC2160724
Style Colonial
Bedrooms 3
Full Baths 1
Half Baths 2
HOA Y/N N
Abv Grd Liv Area 1,360
Year Built 1972
Available Date 2025-11-08
Annual Tax Amount $3,301
Tax Year 2016
Lot Size 0.426 Acres
Acres 0.43
Lot Dimensions 37.00 x 0.00
Property Sub-Type Twin/Semi-Detached
Source BRIGHT
Property Description
Step inside to discover a thoughtfully renovated interior where style and functionality harmonize throughout. The home underwent a complete transformation in 2016, resulting in a bright, open-concept layout that caters perfectly to both everyday living and entertaining. Rich hardwood floors flow seamlessly through the main level, complementing the warm neutral tones and crisp white trim that create a clean, modern feel.
At the heart of the home lies a showstopping kitchen—a true centerpiece designed for gatherings and culinary creativity. The massive center island provides abundant seating and prep space, while granite countertops, custom cabinetry, and stainless-steel appliances combine for a sleek, upscale aesthetic. Recessed lighting and open sightlines to the dining and living areas make this space as functional as it is beautiful. Whether hosting holidays, casual dinners, or quiet evenings at home, this kitchen is sure to impress.
The adjoining dining area flows effortlessly into the spacious living room, where oversized windows fill the space with natural light. Elegant wainscoting and upgraded moldings add subtle sophistication, while the open layout allows flexibility for multiple furniture arrangements. Just off the kitchen, a convenient powder room and laundry/mudroom enhance everyday comfort and offer direct access to the backyard for seamless indoor-outdoor living.
Upstairs, the serene primary bedroom serves as a peaceful retreat with abundant light, generous closet space, and soothing finishes. Two additional bedrooms—both bright and well-appointed—provide ideal versatility for family, guests, or a home office. The hall bath has been tastefully updated with a granite-topped vanity, brushed-nickel fixtures, and modern tile finishes, balancing luxury and practicality.
The fully finished basement expands the living area even further, offering endless possibilities as a media room, gym, playroom, or home office. This level also features a convenient half bath, maximizing functionality for daily life or entertaining guests.
Step outside to one of this home's most impressive features—a massive, fenced-in backyard offering privacy and endless potential. A large concrete patio sets the stage for summer barbecues and evening gatherings under the lights, while the flat lawn provides space for play, gardening, or future expansion. The yard also includes a well-kept storage shed and playset, making it perfect for families or anyone who enjoys outdoor living.
Additional highlights include updated systems throughout, recessed lighting, modern fixtures, and a meticulously maintained exterior that reflects true pride of ownership. Every element of this home—from its open layout to its designer finishes—has been carefully curated to deliver a move-in-ready experience in one of Montgomery County's most desirable locations.
Perfectly situated near shopping, dining, parks, and major commuter routes, this home offers the best of small-town charm with modern convenience. Enjoy the award-winning Spring-Ford School District, nearby trails, and easy access to Route 422 for a quick commute to King of Prussia or Philadelphia.
With its complete renovation, expansive yard, and beautifully updated interior, this Royersford twin stands apart as a rare find—the perfect blend of comfort, style, and location. Schedule your private showing today and experience everything this exceptional property has to offer.
Location
State PA
County Montgomery
Area Upper Providence Twp (10661)
Zoning R3
Rooms
Other Rooms Living Room, Primary Bedroom, Bedroom 2, Kitchen, Family Room, Basement, Bedroom 1, Laundry, Bathroom 1
Basement Full, Fully Finished
Interior
Interior Features Ceiling Fan(s), Kitchen - Eat-In
Hot Water Electric
Heating Central
Cooling Central A/C
Flooring Carpet, Hardwood
Inclusions Washer, Dryer, Refrigerator - All as is with no monetary value
Equipment Built-In Microwave, Cooktop, Dishwasher, Disposal, Oven/Range - Electric, Range Hood, Refrigerator, Stainless Steel Appliances, Washer, Dryer
Fireplace N
Window Features Replacement,Insulated
Appliance Built-In Microwave, Cooktop, Dishwasher, Disposal, Oven/Range - Electric, Range Hood, Refrigerator, Stainless Steel Appliances, Washer, Dryer
Heat Source Electric
Laundry Main Floor
Exterior
Garage Spaces 5.0
Fence Rear, Wood
Water Access N
View Garden/Lawn
Street Surface Black Top
Accessibility None
Total Parking Spaces 5
Garage N
Building
Lot Description Cleared, Level, Open, Premium, Rear Yard
Story 2
Foundation Slab
Above Ground Finished SqFt 1360
Sewer Public Sewer
Water Public
Architectural Style Colonial
Level or Stories 2
Additional Building Above Grade, Below Grade
New Construction N
Schools
School District Spring-Ford Area
Others
Senior Community No
Tax ID 61-00-04738-016
Ownership Fee Simple
SqFt Source 1910
Acceptable Financing Cash, Conventional, FHA, VA
Listing Terms Cash, Conventional, FHA, VA
Financing Cash,Conventional,FHA,VA
Special Listing Condition Standard

GET MORE INFORMATION






