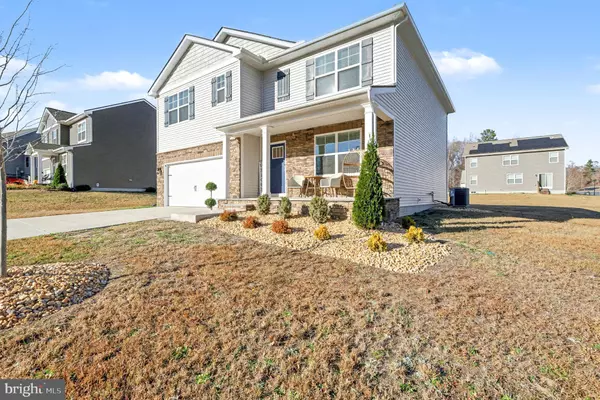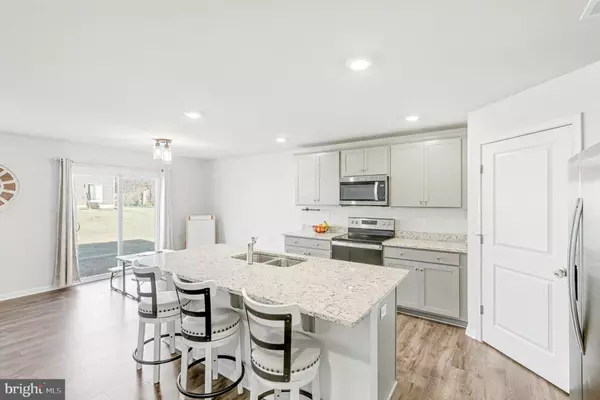
18011 COOLIDGE LN Bowling Green, VA 22427
5 Beds
3 Baths
3,612 SqFt
Open House
Sun Nov 23, 1:00pm - 3:00pm
UPDATED:
Key Details
Property Type Single Family Home
Sub Type Detached
Listing Status Active
Purchase Type For Sale
Square Footage 3,612 sqft
Price per Sqft $137
Subdivision Maury Heights
MLS Listing ID VACV2008888
Style Traditional
Bedrooms 5
Full Baths 3
HOA Fees $135/qua
HOA Y/N Y
Abv Grd Liv Area 2,548
Year Built 2022
Available Date 2025-11-21
Annual Tax Amount $2,969
Tax Year 2024
Lot Size 0.350 Acres
Acres 0.35
Property Sub-Type Detached
Source BRIGHT
Property Description
18011 Coolidge Lane is a move-in ready 5-bedroom, 3-bath home, designed for comfort, functionality, and everyday living. Located in the heart of Bowling Green, Virginia, it offers the perfect blend of small-town charm with convenient access to Fredericksburg, Richmond, and I-95—ideal for anyone seeking get away from the hustle and bustle but still be connected.
Upon entering, one of the first things you may notice is the modern aesthetic. The formal dining greets you just off the entryway, perfect for your special occasions. The LVP flooring throughout the main level continues as it leads you into the heart of the home, the kitchen. The modern look spills in to the kitchen with lightly colored cabinets, granite counters, stainless steel appliances and a large, granite kitchen island and deep pantry. The kitchen gives has room for an eat in nook or even a play area as it's set up now. The living room flows seamlessly from the kitchen, perfect for entertaining. The main level hosts a bedroom and full bathroom as well as access to the garage.
Upstairs, the flex-space loft offers a lot of versatility. Need a home office, media room, or library? The loft's got you covered. The partially finished basement adds even more room for storage, recreation, or future customization. It's ready for you to make your mark on it. The primary suite is truly a personal retreat. The primary bedroom is generously sized, it can comfortable accomodate a king sized bed and still have room for more. The primary bathroom hosts a soaking tub, a separate shower, a private water closet, double vanity and deep walk in closet. With the laundry room being upstairs, laundry day has never been easier.
The basement is partially finished. With dreams of one day becoming an in home bar- there are so many possibilities for how you might use your space. The unfinished area is perfect for storage in the meantime.
Key Features:
5 Bedrooms / 3 Bathrooms
Open-Concept Living Area
Modern Kitchen with Stainless Steel Appliances
Large, Upgraded Kitchen Island
Flexible Loft Space Upstairs
Spacious, Partially Finished Basement
Convenient to Fredericksburg, Richmond & I-95
Location
State VA
County Caroline
Zoning R1
Rooms
Other Rooms Primary Bedroom, Bedroom 2, Bedroom 3, Bedroom 4, Kitchen, Foyer, Great Room, Loft, Office, Recreation Room, Bathroom 2, Primary Bathroom
Basement Full
Main Level Bedrooms 1
Interior
Interior Features Attic, Combination Kitchen/Dining, Floor Plan - Open, Kitchen - Island, Upgraded Countertops, Walk-in Closet(s), Window Treatments
Hot Water Electric
Heating Central
Cooling Central A/C
Flooring Carpet, Vinyl, Laminate Plank
Equipment Built-In Microwave, Dishwasher, Disposal, Dryer - Electric, Energy Efficient Appliances, Refrigerator, Oven/Range - Electric, Oven - Self Cleaning, Washer, Water Heater
Fireplace N
Window Features Double Pane,Screens
Appliance Built-In Microwave, Dishwasher, Disposal, Dryer - Electric, Energy Efficient Appliances, Refrigerator, Oven/Range - Electric, Oven - Self Cleaning, Washer, Water Heater
Heat Source Electric
Exterior
Parking Features Garage - Front Entry, Garage Door Opener, Inside Access
Garage Spaces 2.0
Water Access N
Roof Type Asphalt
Accessibility None
Attached Garage 2
Total Parking Spaces 2
Garage Y
Building
Story 3
Foundation Concrete Perimeter
Above Ground Finished SqFt 2548
Sewer Public Sewer
Water Public
Architectural Style Traditional
Level or Stories 3
Additional Building Above Grade, Below Grade
Structure Type Dry Wall
New Construction N
Schools
School District Caroline County Public Schools
Others
Pets Allowed Y
Senior Community No
Tax ID 43G1-1-88
Ownership Fee Simple
SqFt Source 3612
Special Listing Condition Standard
Pets Allowed No Pet Restrictions

GET MORE INFORMATION






