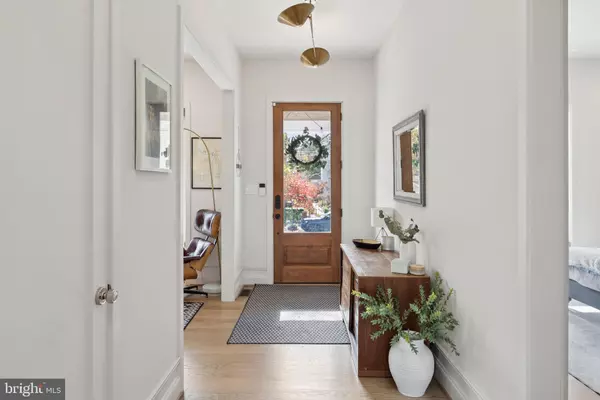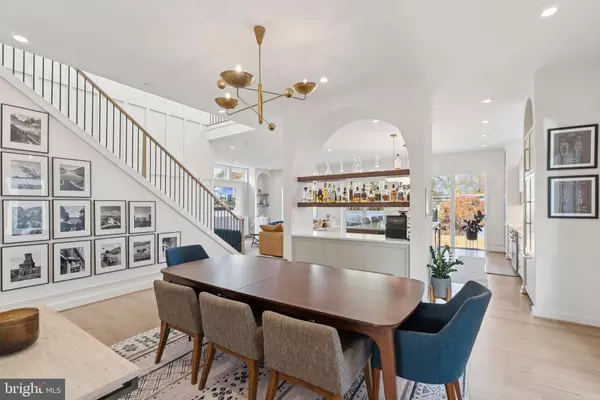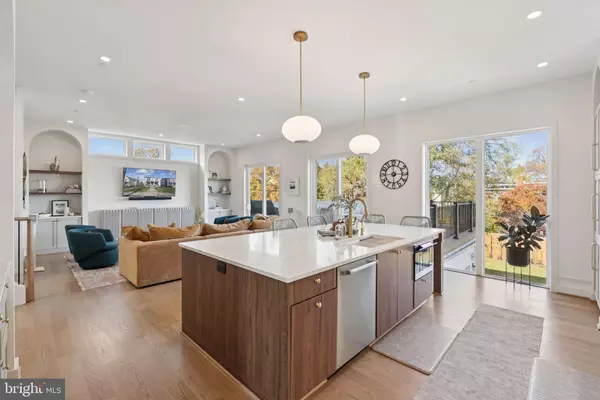
1708 LAWRENCE ST NE Washington, DC 20018
6 Beds
5 Baths
4,396 SqFt
Open House
Sat Nov 15, 1:00pm - 3:00pm
Sun Nov 16, 1:00pm - 3:00pm
UPDATED:
Key Details
Property Type Single Family Home
Sub Type Detached
Listing Status Active
Purchase Type For Sale
Square Footage 4,396 sqft
Price per Sqft $386
Subdivision Brookland
MLS Listing ID DCDC2230954
Style Other,Colonial
Bedrooms 6
Full Baths 4
Half Baths 1
HOA Y/N N
Abv Grd Liv Area 3,196
Year Built 2024
Annual Tax Amount $49,044
Tax Year 2025
Lot Size 6,375 Sqft
Acres 0.15
Lot Dimensions 0.00 x 0.00
Property Sub-Type Detached
Source BRIGHT
Property Description
Designed by architect Scott Patterson, the home blends classic architectural storytelling with modern function. Oversized eight-foot windows, elegant transoms, and thoughtful arches on the main level create a bright, seamless flow. A dramatic wood-accented stairwell with solid oak treads and custom millwork rises toward a skylight that pours natural light into the center of the home.
The layout is both beautiful and flexible. The main level includes a true bedroom and full bathroom, ideal for guests, multigenerational living, or a private office. The upper level offers four additional bedrooms with excellent natural light. The walk-out lower level includes another bedroom and full bath, a generous family room, and a mudroom connected to the attached garage. Exceptional ceiling height, full-size windows, and direct outdoor access make the lower level feel bright and connected to the yard. Outside, the fenced rear yard features a private patio, eco-friendly rain garden, and permeable paver system that meets new river-safe surface requirements.
In total, the home offers six bedrooms, four full bathrooms, and one half bath in a rare fully detached footprint. The attached garage is a major value add, and the large composite deck built above it creates a second outdoor living space that feels like a private retreat.
The home is fully electric and designed for efficient, sustainable living. Features include a 400-amp underground electrical service, a 50-amp Level 2 car charger, dual Heil HVAC systems, a south-facing roof ready for solar panels, spray foam insulation, exterior continuous foam, ZIP insulated sheathing, and professional air sealing. Buyers will appreciate both the performance and long-term savings.
Interior upgrades add warmth and personality, including custom window treatments, a full alkalized and pH-balanced water filtration system, and a reimagined front den currently used as a music lounge. The kitchen features quartz counters, custom cabinetry, an induction range, Fisher and Paykel appliances, and a wine and beverage refrigerator.
Location completes the package. Just six blocks from major NE development, the home offers easy access to neighborhood staples like Zeke's Coffee, the new Woodridge Library, local eateries, and The Harp. Brookland Metro, Monroe Street Market, the Arts Walk, and the seasonal farmers market are nearby. Rhode Island Avenue continues to grow with new shops and conveniences. Langdon Park and Pool, the Dwight Mosley Sports Complex, and nearby green spaces offer great recreation options. The newly renovated Burroughs Elementary is another strong investment in the neighborhood's future.
Fully detached, brand new, architect designed, future-ready, and ideally located, this home delivers a rare combination of form, function, and space. If your buyers have been waiting for an uncompromising lifestyle in the District, this is the one.
Location
State DC
County Washington
Zoning R-1B
Direction South
Rooms
Basement Fully Finished, Daylight, Partial, Full, Garage Access, Interior Access, Outside Entrance, Rear Entrance, Walkout Level, Windows
Main Level Bedrooms 1
Interior
Interior Features Bar, Bathroom - Soaking Tub, Bathroom - Walk-In Shower, Built-Ins, Carpet, Dining Area, Entry Level Bedroom, Family Room Off Kitchen, Floor Plan - Open, Formal/Separate Dining Room, Kitchen - Country, Kitchen - Gourmet, Kitchen - Island, Pantry, Primary Bath(s), Recessed Lighting, Skylight(s), Walk-in Closet(s), Wood Floors, Window Treatments
Hot Water Electric
Heating Forced Air
Cooling Central A/C
Flooring Luxury Vinyl Plank, Wood, Ceramic Tile
Inclusions all installed appliances and fixtures
Equipment Built-In Microwave, Built-In Range, Dishwasher, Disposal, Dryer - Electric, Energy Efficient Appliances, ENERGY STAR Clothes Washer, ENERGY STAR Dishwasher, ENERGY STAR Refrigerator, Exhaust Fan, Microwave, Oven/Range - Electric, Range Hood, Refrigerator, Six Burner Stove, Stainless Steel Appliances, Washer - Front Loading, Water Conditioner - Owned, Water Dispenser, Water Heater, Water Heater - High-Efficiency
Fireplace N
Appliance Built-In Microwave, Built-In Range, Dishwasher, Disposal, Dryer - Electric, Energy Efficient Appliances, ENERGY STAR Clothes Washer, ENERGY STAR Dishwasher, ENERGY STAR Refrigerator, Exhaust Fan, Microwave, Oven/Range - Electric, Range Hood, Refrigerator, Six Burner Stove, Stainless Steel Appliances, Washer - Front Loading, Water Conditioner - Owned, Water Dispenser, Water Heater, Water Heater - High-Efficiency
Heat Source Natural Gas
Laundry Upper Floor, Has Laundry, Dryer In Unit, Washer In Unit
Exterior
Exterior Feature Patio(s), Deck(s), Terrace
Parking Features Garage - Rear Entry, Garage - Side Entry, Basement Garage, Garage Door Opener, Inside Access
Garage Spaces 2.0
Fence Fully, Privacy, Rear, Wood
Water Access N
View Street, City
Roof Type Shingle
Accessibility None
Porch Patio(s), Deck(s), Terrace
Attached Garage 2
Total Parking Spaces 2
Garage Y
Building
Lot Description Front Yard, Premium, Rear Yard
Story 3
Foundation Concrete Perimeter
Above Ground Finished SqFt 3196
Sewer Public Sewer
Water Public
Architectural Style Other, Colonial
Level or Stories 3
Additional Building Above Grade, Below Grade
Structure Type Dry Wall
New Construction Y
Schools
Elementary Schools Burroughs
Middle Schools Brookland
High Schools Dunbar Senior
School District District Of Columbia Public Schools
Others
Senior Community No
Tax ID 4146//0041
Ownership Fee Simple
SqFt Source 4396
Acceptable Financing Cash, Conventional, VA
Horse Property N
Listing Terms Cash, Conventional, VA
Financing Cash,Conventional,VA
Special Listing Condition Standard

GET MORE INFORMATION






