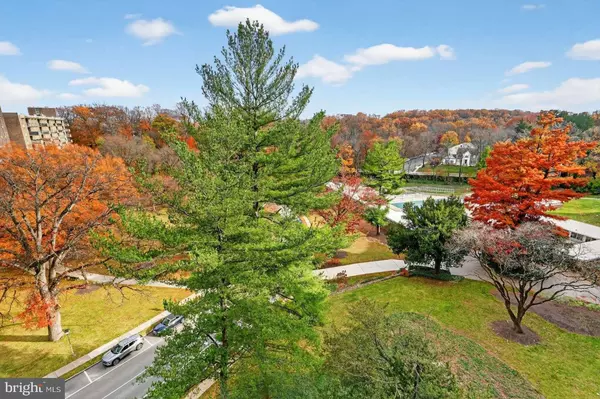
1001 CITY AVE #WB-914 Wynnewood, PA 19096
3 Beds
3 Baths
1,910 SqFt
UPDATED:
Key Details
Property Type Condo
Sub Type Condo/Co-op
Listing Status Active
Purchase Type For Sale
Square Footage 1,910 sqft
Price per Sqft $130
Subdivision None Available
MLS Listing ID PAMC2161740
Style Traditional
Bedrooms 3
Full Baths 2
Half Baths 1
Condo Fees $1,701/mo
HOA Y/N N
Abv Grd Liv Area 1,910
Year Built 1962
Annual Tax Amount $5,586
Tax Year 2025
Lot Dimensions 0.00 x 0.00
Property Sub-Type Condo/Co-op
Source BRIGHT
Property Description
Welcome to this spacious 3-bedroom, 2.5-bath condo in the highly desirable West Building, complete with two deeded parking spaces, a doorman, and a prime private location away from any main-road noise.
This rare wrap-around unit is one of only a handful with no exposure to busy streets, offering peaceful balcony views and quiet enjoyment throughout. The home features a premium floor plan where the hallway gently wraps around to each bedroom and office area, creating an effortless flow that feels both connected and spacious. The layout then opens into a bright, expansive living area surrounded by windows, perfect for entertaining, relaxing, or hosting holiday gatherings.
The eat-in kitchen boasts custom cabinetry, stainless steel appliances, and ample counter space that makes cooking and hosting a pleasure. All three bedrooms enjoy abundant natural light, including a primary suite with ensuite bathand a second bedroom with its own balcony—ideal for use as a home office or guest space.
Set in the premium West Building with access to all amenities and a 24-hour doorman, this condo combines comfort, convenience, and privacy. Priced to sell, it's a rare opportunity to own one of the building's most desirable wrap-around layouts and customize it at a fraction of the usual cost.
Location
State PA
County Montgomery
Area Lower Merion Twp (10640)
Zoning R
Rooms
Main Level Bedrooms 3
Interior
Hot Water Electric
Heating Forced Air
Cooling Central A/C
Fireplace N
Heat Source Natural Gas
Exterior
Parking Features Other
Garage Spaces 2.0
Amenities Available Concierge
Water Access N
Roof Type Unknown
Accessibility None
Attached Garage 2
Total Parking Spaces 2
Garage Y
Building
Story 1
Unit Features Hi-Rise 9+ Floors
Foundation Brick/Mortar
Above Ground Finished SqFt 1910
Sewer Public Sewer
Water Public
Architectural Style Traditional
Level or Stories 1
Additional Building Above Grade, Below Grade
New Construction N
Schools
School District Lower Merion
Others
Pets Allowed N
HOA Fee Include Taxes,Electricity,Heat,Sewer,Trash,Water,Other,Common Area Maintenance,Snow Removal,Pool(s),Health Club
Senior Community No
Tax ID 40-00-11151-698
Ownership Condominium
SqFt Source 1910
Special Listing Condition Standard

GET MORE INFORMATION






