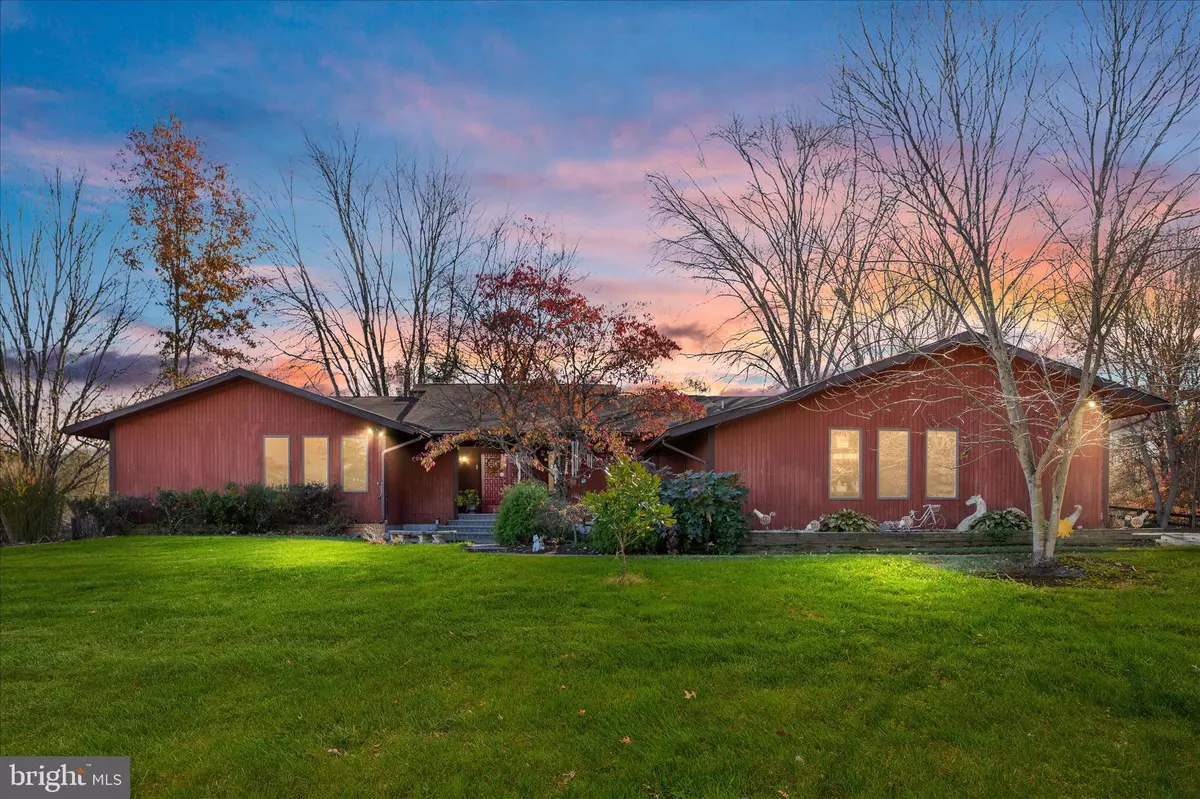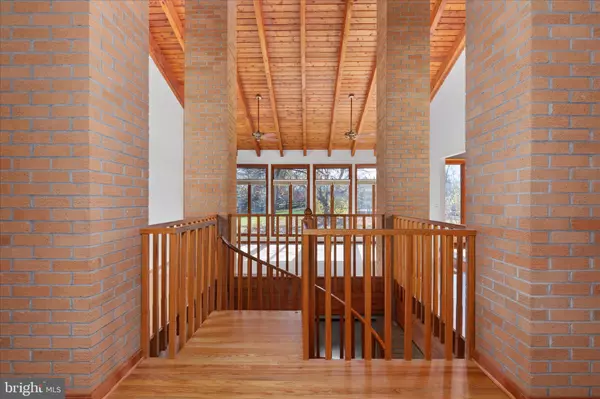
6241 DEBORAH DR Warrenton, VA 20187
3 Beds
3 Baths
3,667 SqFt
Open House
Sat Nov 22, 12:00pm - 3:00pm
UPDATED:
Key Details
Property Type Single Family Home
Sub Type Detached
Listing Status Coming Soon
Purchase Type For Sale
Square Footage 3,667 sqft
Price per Sqft $272
Subdivision Pomps Farm Estates
MLS Listing ID VAFQ2019710
Style Ranch/Rambler
Bedrooms 3
Full Baths 2
Half Baths 1
HOA Fees $300/Semi-Annually
HOA Y/N Y
Abv Grd Liv Area 2,534
Year Built 1986
Available Date 2025-11-21
Annual Tax Amount $6,682
Tax Year 2025
Lot Size 10.100 Acres
Acres 10.1
Property Sub-Type Detached
Source BRIGHT
Property Description
Enjoy the outdoors with your own in-ground pool, a fully stocked pond, and plenty of open space for farm animals, gardening, or simply soaking in nature. A tree-lined lot provides natural privacy, making this home a true retreat.
Step inside to find soaring cathedral ceilings with rich wood planks and exposed beams, floor-to-ceiling windows that flood the home with sunlight, and a striking spiral staircase leading to the finished lower level. The spacious freshly painted main level offers 3 bedrooms and 2.5 baths, including a brand-new remodeled primary bathroom, refinished hardwood floors, new carpet, and an expansive deck perfect for entertaining.
The kitchen features a new double oven and refrigerator, and the mudroom—complete with laundry and a half bath—makes it easy to keep the rest of the home spotless after a day outdoors. The extra-deep three-car garage offers abundant storage for tools, vehicles, and equipment.
The walk-out basement boasts a large open living area, oversized storage and utility space, and a separate apartment with its own entrance, kitchenette, full bath, and three versatile flex rooms—perfect for guests, an in-law suite, or rental potential. The main level also includes a private studio or office space with a separate entrance, ideal for working from home. Whether you're a hobby farmer, nature lover, or simply seeking a peaceful home minutes from the city, this property delivers unmatched serenity and convenience.
Location
State VA
County Fauquier
Zoning RA
Rooms
Basement Drainage System, Fully Finished, Outside Entrance, Sump Pump, Walkout Stairs
Main Level Bedrooms 3
Interior
Hot Water Electric
Heating Heat Pump(s), Central
Cooling Other
Fireplaces Number 1
Fireplace Y
Heat Source Electric
Exterior
Parking Features Garage - Side Entry, Oversized
Garage Spaces 3.0
Water Access Y
Accessibility 36\"+ wide Halls
Attached Garage 3
Total Parking Spaces 3
Garage Y
Building
Story 1
Foundation Concrete Perimeter
Above Ground Finished SqFt 2534
Sewer On Site Septic
Water Well
Architectural Style Ranch/Rambler
Level or Stories 1
Additional Building Above Grade, Below Grade
New Construction N
Schools
School District Fauquier County Public Schools
Others
HOA Fee Include Snow Removal,Road Maintenance
Senior Community No
Tax ID 7916-47-4448
Ownership Fee Simple
SqFt Source 3667
Special Listing Condition Standard
Virtual Tour https://media.absolutealtitude.us/6241-Deborah-Dr/idx

GET MORE INFORMATION






