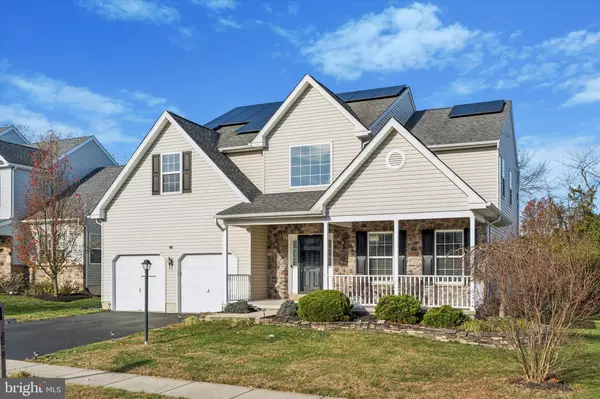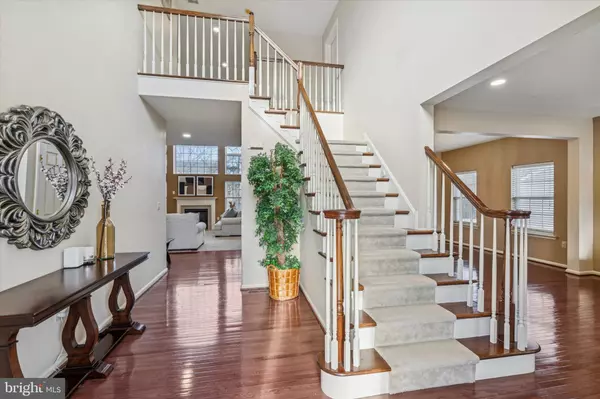
2009 CANYON CREEK RD Gilbertsville, PA 19525
4 Beds
3 Baths
2,833 SqFt
Open House
Sun Dec 07, 11:00am - 1:00pm
UPDATED:
Key Details
Property Type Single Family Home
Sub Type Detached
Listing Status Coming Soon
Purchase Type For Sale
Square Footage 2,833 sqft
Price per Sqft $193
Subdivision Kingston Hill Ii
MLS Listing ID PAMC2162116
Style Colonial
Bedrooms 4
Full Baths 2
Half Baths 1
HOA Fees $60/mo
HOA Y/N Y
Abv Grd Liv Area 2,833
Year Built 2009
Available Date 2025-12-01
Annual Tax Amount $7,257
Tax Year 2025
Lot Size 7,000 Sqft
Acres 0.16
Lot Dimensions 70.00 x 0.00
Property Sub-Type Detached
Source BRIGHT
Property Description
The main level also includes a powder room, a laundry room with direct access to the attached two-car garage, and an EV-ready garage outlet adding contemporary convenience. Upstairs, a primary suite with high ceilings offers a walk-in closet and private full bath. Three additional generously sized bedrooms and a second full bath complete the upper level.
An unfinished full basement provides abundant storage and excellent opportunity to finish for added living space. Modern upgrades include LED recessed lighting, smart switches, newer chandelier in the foyer and breakfast area, a tankless water heater, and energy-efficient solar panels that will be fully paid off at settlement and transfer to the new owner —currently producing $100–$125/month in energy credits. Solar panels have an approximately 27 year warranty remaining which will be transferred to the new owner! HOA fee will be reduced to $45/month effective January 1, 2026. A convenient location near Route 663 and Route 73, with easy access to Routes 422 and 100 - making commuting a breeze. Don't miss your opportunity to make this charming home yours - schedule your private tour today!
Location
State PA
County Montgomery
Area New Hanover Twp (10647)
Zoning R15
Rooms
Other Rooms Living Room, Dining Room, Primary Bedroom, Bedroom 2, Bedroom 3, Kitchen, Family Room, Bedroom 1, In-Law/auPair/Suite
Basement Full, Unfinished
Interior
Interior Features Kitchen - Eat-In, Dining Area, Family Room Off Kitchen, Formal/Separate Dining Room, Kitchen - Island, Primary Bath(s), Recessed Lighting, Walk-in Closet(s)
Hot Water Natural Gas
Heating Central
Cooling Central A/C
Fireplaces Number 1
Fireplaces Type Gas/Propane
Inclusions Refrigerator, washer, dryer, swingset in backyard, all in as-is condition. Solar panels will be paid off in full by sellers at settlement and transferred to the new owner. Solar panels currently produce approximately $100-$125/month in energy credits. Solar panels have an approximately 27 year warranty remaining which will be transferred to the new owner!
Fireplace Y
Heat Source Natural Gas
Laundry Main Floor
Exterior
Exterior Feature Deck(s)
Parking Features Inside Access, Garage Door Opener
Garage Spaces 4.0
Water Access N
Accessibility None
Porch Deck(s)
Attached Garage 2
Total Parking Spaces 4
Garage Y
Building
Story 2
Foundation Other
Above Ground Finished SqFt 2833
Sewer Public Sewer
Water Public
Architectural Style Colonial
Level or Stories 2
Additional Building Above Grade, Below Grade
Structure Type Cathedral Ceilings
New Construction N
Schools
School District Boyertown Area
Others
HOA Fee Include Common Area Maintenance
Senior Community No
Tax ID 47-00-06146-054
Ownership Fee Simple
SqFt Source 2833
Acceptable Financing Conventional, VA, FHA 203(b)
Horse Property N
Listing Terms Conventional, VA, FHA 203(b)
Financing Conventional,VA,FHA 203(b)
Special Listing Condition Standard

GET MORE INFORMATION






