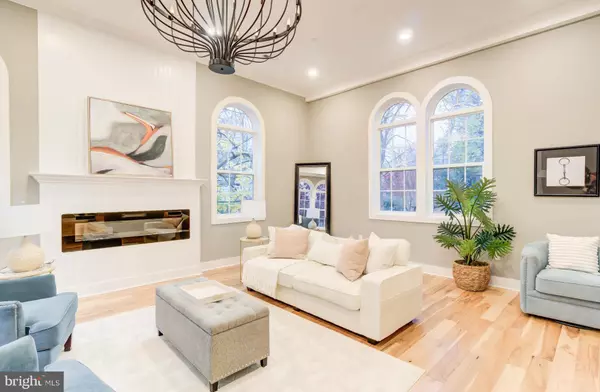
11921 CORONADA PL Kensington, MD 20895
4 Beds
4 Baths
4,166 SqFt
Open House
Sat Nov 22, 10:30am - 12:30pm
Sat Nov 22, 11:00am - 1:00pm
Sun Nov 23, 11:00am - 1:00pm
UPDATED:
Key Details
Property Type Single Family Home
Sub Type Detached
Listing Status Active
Purchase Type For Sale
Square Footage 4,166 sqft
Price per Sqft $276
Subdivision Kensington Heights
MLS Listing ID MDMC2208474
Style Colonial,Craftsman
Bedrooms 4
Full Baths 4
HOA Y/N N
Abv Grd Liv Area 3,366
Year Built 1954
Annual Tax Amount $10,507
Tax Year 2025
Property Sub-Type Detached
Source BRIGHT
Property Description
The main level includes formal and family rooms, a fireplace, a full bath, a sunroom opening to the back deck, and a chef's kitchen with custom cabinetry, quartz counters, and premium KitchenAid appliances.
Upstairs, the spacious primary suite features a spa-style bath and custom walk-in closet. Two additional bedrooms share a well-appointed connecting bath, each with high ceilings and great closet space. The finished lower level adds flexible space for an additional living room, gym, a kitchenette, and an additional bedroom.
Outside, enjoy a landscaped yard, a freestanding gazebo, a detached 1-car garage, and an expansive rear yard backing to the Kenmont Swim & Tennis Club.
Location perks: Just one mile to the Kensington MARC Train and minutes to the Wheaton Metro, I-495, I-270, and major medical centers. Local favorites like Kensington Heights Park, Costco, Target, Antique Row, and Frankly Pizza are all nearby.
Location
State MD
County Montgomery
Zoning R60
Rooms
Other Rooms Living Room, Dining Room, Primary Bedroom, Bedroom 2, Bedroom 3, Bedroom 4, Kitchen, Sun/Florida Room, Laundry, Recreation Room, Primary Bathroom, Full Bath
Basement Connecting Stairway, Daylight, Full, Fully Finished, Outside Entrance, Heated
Interior
Interior Features Bathroom - Soaking Tub, Bathroom - Tub Shower, Breakfast Area, Carpet, Combination Kitchen/Dining, Crown Moldings, Dining Area, Floor Plan - Open, Kitchen - Eat-In, Primary Bath(s), Recessed Lighting, Walk-in Closet(s), Wood Floors
Hot Water Natural Gas
Heating Forced Air, Zoned
Cooling Central A/C
Flooring Carpet, Ceramic Tile, Engineered Wood, Hardwood
Equipment Built-In Microwave, Dishwasher, Disposal, Dryer, Dual Flush Toilets, Built-In Range, Exhaust Fan, Extra Refrigerator/Freezer, Oven - Single, Oven/Range - Gas, Refrigerator, Stove, Washer, Water Heater
Fireplace N
Appliance Built-In Microwave, Dishwasher, Disposal, Dryer, Dual Flush Toilets, Built-In Range, Exhaust Fan, Extra Refrigerator/Freezer, Oven - Single, Oven/Range - Gas, Refrigerator, Stove, Washer, Water Heater
Heat Source Electric
Laundry Dryer In Unit, Has Laundry, Washer In Unit, Upper Floor
Exterior
Exterior Feature Deck(s), Patio(s)
Parking Features Additional Storage Area, Covered Parking, Garage Door Opener
Garage Spaces 5.0
Fence Partially
Utilities Available Electric Available, Natural Gas Available, Water Available, Sewer Available
Water Access N
Roof Type Shingle
Accessibility None
Porch Deck(s), Patio(s)
Total Parking Spaces 5
Garage Y
Building
Lot Description Additional Lot(s), Rear Yard
Story 3
Foundation Permanent
Above Ground Finished SqFt 3366
Sewer Public Sewer
Water Public
Architectural Style Colonial, Craftsman
Level or Stories 3
Additional Building Above Grade, Below Grade
Structure Type 9'+ Ceilings,Dry Wall,High
New Construction N
Schools
Elementary Schools Rock View
Middle Schools Newport Mill
High Schools Albert Einstein
School District Montgomery County Public Schools
Others
Pets Allowed Y
Senior Community No
Tax ID 161301200147
Ownership Fee Simple
SqFt Source 4166
Special Listing Condition Standard
Pets Allowed No Pet Restrictions

GET MORE INFORMATION






