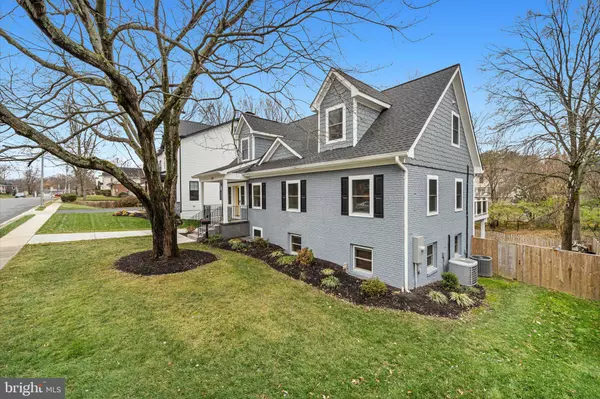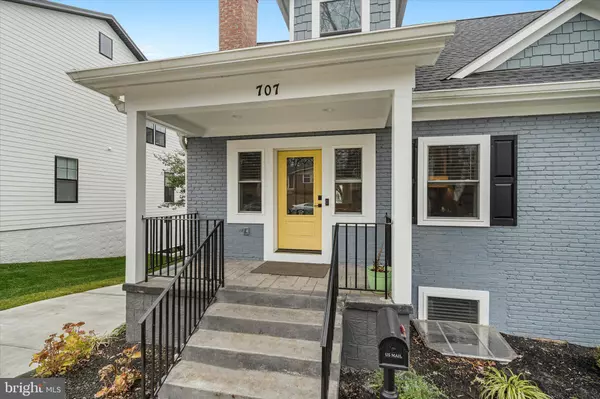
707 MEADOW LN SW Vienna, VA 22180
5 Beds
4 Baths
3,350 SqFt
Open House
Sun Nov 23, 12:00pm - 2:00pm
UPDATED:
Key Details
Property Type Single Family Home
Sub Type Detached
Listing Status Coming Soon
Purchase Type For Sale
Square Footage 3,350 sqft
Price per Sqft $405
Subdivision None Available
MLS Listing ID VAFX2280020
Style Cottage,Contemporary,Colonial
Bedrooms 5
Full Baths 4
HOA Y/N N
Abv Grd Liv Area 2,250
Year Built 1959
Available Date 2025-11-22
Annual Tax Amount $15,438
Tax Year 2025
Lot Size 0.316 Acres
Acres 0.32
Property Sub-Type Detached
Source BRIGHT
Property Description
Inside, you'll find hardwood flooring throughout a bright main level, a stone fireplace and a kitchen featuring timeless design elements, stainless steel appliances, a pot filler for convenience, ample storage, and views from the sunroom / family room addition overlooking the backyard.
This home offers 5 bedrooms and 4 full bathrooms, including options ideal for multigenerational living. The sunny walk-out lower level provides more versatility with a wet bar, a pet wash station, recreation space, and access to the backyard.
Outdoor living shines here: a large two-car garage, oversized shed, deck, patio, and a fully fenced rear yard that backs to a small stream—creating a peaceful natural buffer. Additional upgrades include dual-zone HVAC, new windows and doors (2021), new roof, and a long driveway for extra parking.
Located less than a mile from Maple Avenue's shops, dining, and everyday conveniences, and just minutes to the Metro, parks, and Vienna Town Green events—this home offers the perfect blend of modern comfort and small-town charm.
A unique, turnkey property you won't find anywhere else in Vienna. Schedule your tour today!
Location
State VA
County Fairfax
Zoning 904
Rooms
Basement Daylight, Full, Fully Finished, Full, Heated, Improved, Outside Entrance, Garage Access, Rear Entrance, Walkout Level
Main Level Bedrooms 2
Interior
Interior Features Bathroom - Walk-In Shower, Breakfast Area, Ceiling Fan(s), Combination Dining/Living, Entry Level Bedroom, Kitchen - Eat-In, Kitchen - Table Space, Kitchen - Island, Primary Bath(s), Recessed Lighting, Skylight(s), Wood Floors, Wet/Dry Bar
Hot Water Natural Gas
Heating Forced Air, Central
Cooling Programmable Thermostat, Central A/C, Ceiling Fan(s), Multi Units
Flooring Wood
Fireplaces Number 1
Fireplaces Type Stone
Fireplace Y
Heat Source Natural Gas
Exterior
Parking Features Inside Access
Garage Spaces 2.0
Fence Wood, Rear, Fully
Water Access N
Accessibility Other
Attached Garage 2
Total Parking Spaces 2
Garage Y
Building
Lot Description Rear Yard, Stream/Creek
Story 3
Foundation Slab
Above Ground Finished SqFt 2250
Sewer Public Sewer
Water Public
Architectural Style Cottage, Contemporary, Colonial
Level or Stories 3
Additional Building Above Grade, Below Grade
Structure Type Vaulted Ceilings
New Construction N
Schools
Elementary Schools Marshall Road
Middle Schools Thoreau
High Schools Madison
School District Fairfax County Public Schools
Others
Senior Community No
Tax ID 0482 08 0007
Ownership Fee Simple
SqFt Source 3350
Special Listing Condition Standard
Virtual Tour https://vimeo.com/1139089752?fl=pl&fe=sh

GET MORE INFORMATION






