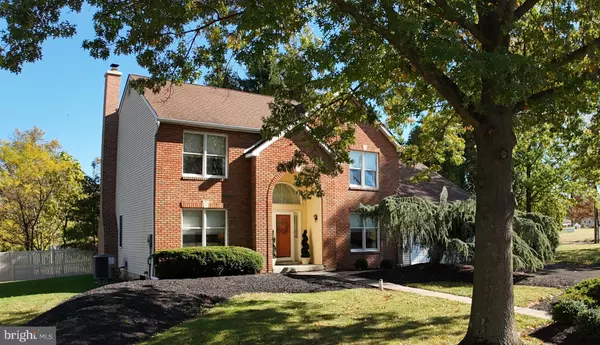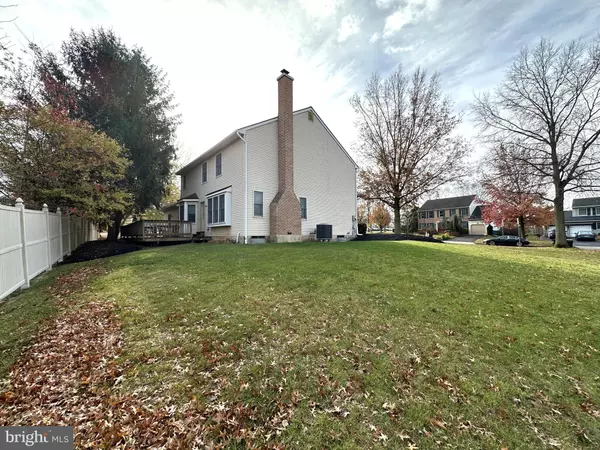
2801 DENBEIGH DR Hatfield, PA 19440
4 Beds
3 Baths
2,517 SqFt
Open House
Tue Nov 25, 3:00pm - 5:00pm
Tue Dec 02, 3:00pm - 5:00pm
UPDATED:
Key Details
Property Type Single Family Home
Sub Type Detached
Listing Status Active
Purchase Type For Sale
Square Footage 2,517 sqft
Price per Sqft $218
Subdivision Castle Hgts
MLS Listing ID PAMC2162314
Style Colonial
Bedrooms 4
Full Baths 2
Half Baths 1
HOA Y/N N
Abv Grd Liv Area 2,517
Year Built 1990
Annual Tax Amount $7,948
Tax Year 2025
Lot Size 0.403 Acres
Acres 0.4
Lot Dimensions 145.00 x 0.00
Property Sub-Type Detached
Source BRIGHT
Property Description
The .4 acre lot with rear deck and roomy side yards provides plenty of room for entertaining, and the rear property line is fenced for additional privacy. This home is located on the corner of Denbeigh and Fairgrounds on a quiet residential street with Hatfield Elementary School across Fairgrounds and newly expanded Clemens Memorial Park within a mile. Hatfield Township contains many parks, nature areas and walking trails. Located in desirable North Penn School District, this property is accessible to public transportation and in close proximity to the PA Turnpike, Route 309 and other major travel arteries.
Please stop by our Open Houses on Tuesday, November 25th from 3:00-5:00 pm and Tuesday, December 2nd from 3:00-5:00 pm. We look forward to showing you this property!
Location
State PA
County Montgomery
Area Hatfield Twp (10635)
Zoning 1101 RES: 1 FAM
Rooms
Other Rooms Living Room, Dining Room, Primary Bedroom, Bedroom 2, Bedroom 3, Bedroom 4, Kitchen, Family Room, Foyer, Laundry, Primary Bathroom, Full Bath, Half Bath
Basement Interior Access, Partial, Poured Concrete, Sump Pump, Unfinished, Windows
Interior
Interior Features Central Vacuum, Built-Ins, Formal/Separate Dining Room, Kitchen - Eat-In, Kitchen - Island, Primary Bath(s), Wainscotting, Walk-in Closet(s), Window Treatments
Hot Water Electric
Heating Forced Air, Heat Pump(s)
Cooling Central A/C
Flooring Carpet, Ceramic Tile, Hardwood
Fireplaces Number 1
Fireplaces Type Electric, Heatilator, Insert, Mantel(s)
Inclusions All kitchen appliances, washing machine and dryer.
Equipment Central Vacuum, Dishwasher, Disposal, Dryer - Electric, Oven/Range - Electric, Range Hood, Refrigerator, Washer
Fireplace Y
Window Features Bay/Bow,Insulated
Appliance Central Vacuum, Dishwasher, Disposal, Dryer - Electric, Oven/Range - Electric, Range Hood, Refrigerator, Washer
Heat Source Electric
Laundry Main Floor
Exterior
Exterior Feature Deck(s)
Parking Features Additional Storage Area, Garage - Front Entry, Garage Door Opener, Inside Access
Garage Spaces 6.0
Fence Partially, Rear, Wood
Water Access N
Roof Type Asphalt,Shingle
Accessibility None
Porch Deck(s)
Road Frontage Boro/Township
Attached Garage 2
Total Parking Spaces 6
Garage Y
Building
Story 2
Foundation Concrete Perimeter, Slab
Above Ground Finished SqFt 2517
Sewer Public Sewer
Water Public
Architectural Style Colonial
Level or Stories 2
Additional Building Above Grade, Below Grade
New Construction N
Schools
School District North Penn
Others
Senior Community No
Tax ID 35-00-02835-401
Ownership Fee Simple
SqFt Source 2517
Acceptable Financing Cash, Conventional
Listing Terms Cash, Conventional
Financing Cash,Conventional
Special Listing Condition Auction

GET MORE INFORMATION






