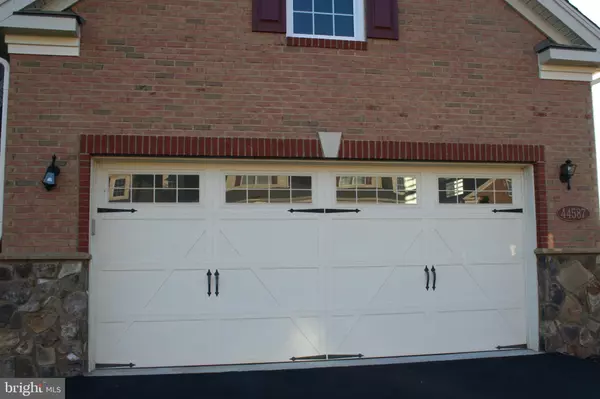$682,000
$679,900
0.3%For more information regarding the value of a property, please contact us for a free consultation.
44587 GRANITE RUN TER Ashburn, VA 20147
3 Beds
3 Baths
2,633 SqFt
Key Details
Sold Price $682,000
Property Type Townhouse
Sub Type End of Row/Townhouse
Listing Status Sold
Purchase Type For Sale
Square Footage 2,633 sqft
Price per Sqft $259
Subdivision Regency At Ashburn
MLS Listing ID VALO397324
Sold Date 11/25/19
Style Contemporary,Loft with Bedrooms
Bedrooms 3
Full Baths 3
HOA Fees $339/mo
HOA Y/N Y
Abv Grd Liv Area 2,633
Originating Board BRIGHT
Year Built 2015
Annual Tax Amount $5,950
Tax Year 2019
Lot Size 5,663 Sqft
Acres 0.13
Lot Dimensions 45 x 126
Property Description
Beautiful end unit located in sought-after Ashburn's Regency at Ashburn 55+ community. Amenities galore including a clubhouse with exercise equipment room, meeting room, game room, kitchen, pool table, an outside area swimming pool, grill, putting green, and Bocce Ball court. Plus a terrific social committee that organizes monthly social events for the owners. This Winfield unit is the largest of the three offered townhomes in this community and sits on a lovely site overlooking the Village Green Park and Gazebo area. The home is filled with quality upgrades including hardwood flooring throughout the main area, granite kitchen and bathroom countertops, a double wall oven, laundry room cabinets, slate porch steps, crown moldings, ceramic tile floors in bath and laundry areas, and much much more. A single-owner leaving the home in like-new condition. Definitely turn-key, just move in and enjoy. As of October 23, 2019, this is the only attached and/or detached home available in the highly demanded Regency at Ashburn community and will sell fast. Hurry!
Location
State VA
County Loudoun
Zoning 04
Direction Northwest
Rooms
Other Rooms Living Room, Dining Room, Primary Bedroom, Sitting Room, Bedroom 2, Bedroom 3, Kitchen, Family Room, Basement, Foyer, Breakfast Room, Laundry, Loft, Bathroom 2, Bathroom 3, Primary Bathroom
Basement Full, Connecting Stairway, Heated, Outside Entrance, Interior Access, Rear Entrance, Walkout Stairs, Water Proofing System, Windows, Sump Pump, Poured Concrete, Daylight, Partial
Main Level Bedrooms 2
Interior
Interior Features Attic, Butlers Pantry, Built-Ins, Carpet, Ceiling Fan(s), Chair Railings, Crown Moldings, Dining Area, Entry Level Bedroom, Family Room Off Kitchen, Floor Plan - Open, Formal/Separate Dining Room, Kitchen - Gourmet, Kitchen - Island, Primary Bath(s), Pantry, Recessed Lighting, Stall Shower, Tub Shower, Upgraded Countertops, Wood Floors
Hot Water Natural Gas
Heating Heat Pump - Electric BackUp, Central, Forced Air
Cooling Heat Pump(s), Central A/C
Flooring Hardwood, Carpet, Ceramic Tile
Fireplaces Number 1
Fireplaces Type Gas/Propane, Insert
Equipment Cooktop, Dryer, Disposal, Dishwasher, Dryer - Gas, Exhaust Fan, Humidifier, Microwave, Oven - Double, Oven - Self Cleaning, Oven - Wall, Oven/Range - Gas, Refrigerator, Six Burner Stove, Stainless Steel Appliances, Washer, Water Heater, Built-In Microwave, Built-In Range, Icemaker, Range Hood, Washer/Dryer Hookups Only
Furnishings No
Fireplace Y
Window Features Bay/Bow,Screens,Vinyl Clad,Insulated
Appliance Cooktop, Dryer, Disposal, Dishwasher, Dryer - Gas, Exhaust Fan, Humidifier, Microwave, Oven - Double, Oven - Self Cleaning, Oven - Wall, Oven/Range - Gas, Refrigerator, Six Burner Stove, Stainless Steel Appliances, Washer, Water Heater, Built-In Microwave, Built-In Range, Icemaker, Range Hood, Washer/Dryer Hookups Only
Heat Source Natural Gas
Laundry Main Floor, Hookup, Dryer In Unit, Washer In Unit
Exterior
Exterior Feature Porch(es)
Parking Features Garage Door Opener, Other
Garage Spaces 2.0
Utilities Available Cable TV Available, Cable TV, Electric Available, Fiber Optics Available, Natural Gas Available, Phone, Phone Available, Under Ground
Amenities Available Club House, Common Grounds, Community Center, Exercise Room, Gated Community, Game Room, Meeting Room, Party Room, Picnic Area, Pool - Outdoor, Pool - Indoor, Putting Green, Retirement Community, Swimming Pool
Water Access N
View Courtyard, Garden/Lawn
Roof Type Asphalt
Street Surface Paved
Accessibility None
Porch Porch(es)
Attached Garage 2
Total Parking Spaces 2
Garage Y
Building
Lot Description Backs - Open Common Area, Cleared, Corner, Front Yard, Landscaping, Level, Rear Yard
Story 3+
Foundation Concrete Perimeter, Block, Slab
Sewer Public Sewer
Water Public
Architectural Style Contemporary, Loft with Bedrooms
Level or Stories 3+
Additional Building Above Grade, Below Grade
Structure Type 9'+ Ceilings,Tray Ceilings,Dry Wall
New Construction N
Schools
Elementary Schools Steuart W. Weller
Middle Schools Farmwell Station
High Schools Broad Run
School District Loudoun County Public Schools
Others
Pets Allowed Y
Senior Community Yes
Age Restriction 55
Tax ID 059387154000
Ownership Fee Simple
SqFt Source Estimated
Security Features Motion Detectors
Acceptable Financing Cash, Conventional
Horse Property N
Listing Terms Cash, Conventional
Financing Cash,Conventional
Special Listing Condition Standard
Pets Allowed Cats OK, Dogs OK, Size/Weight Restriction
Read Less
Want to know what your home might be worth? Contact us for a FREE valuation!

Our team is ready to help you sell your home for the highest possible price ASAP

Bought with Brian P Whritenour • Living Realty, LLC.
GET MORE INFORMATION






