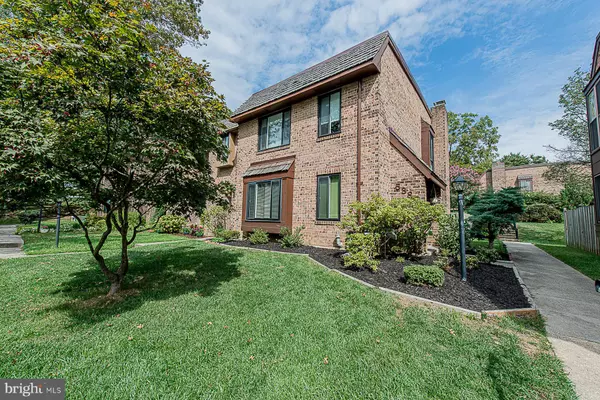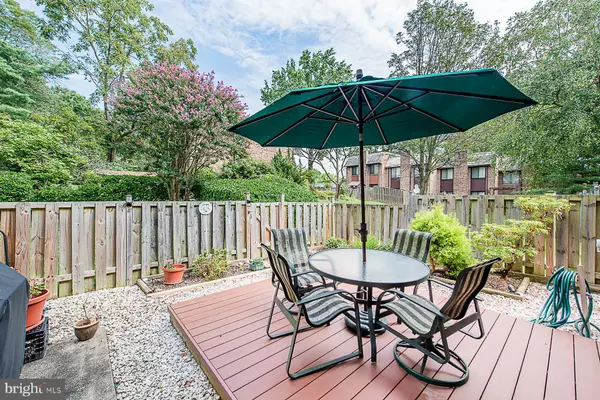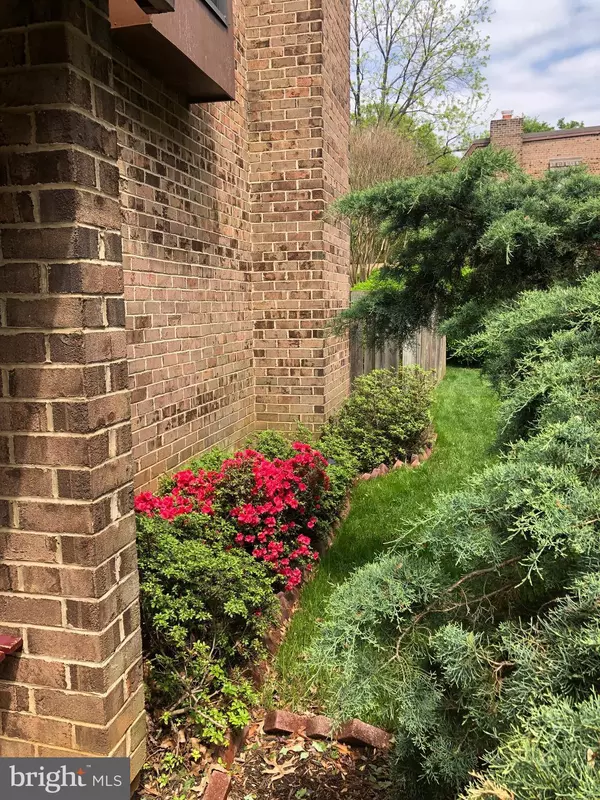$300,000
$300,000
For more information regarding the value of a property, please contact us for a free consultation.
5388 ELIOTS OAK RD Columbia, MD 21044
3 Beds
3 Baths
1,948 SqFt
Key Details
Sold Price $300,000
Property Type Townhouse
Sub Type Interior Row/Townhouse
Listing Status Sold
Purchase Type For Sale
Square Footage 1,948 sqft
Price per Sqft $154
Subdivision Harpers Choice
MLS Listing ID MDHW270048
Sold Date 11/27/19
Style Colonial
Bedrooms 3
Full Baths 2
Half Baths 1
HOA Fees $60/qua
HOA Y/N Y
Abv Grd Liv Area 1,448
Originating Board BRIGHT
Year Built 1977
Annual Tax Amount $4,093
Tax Year 2019
Lot Size 2,178 Sqft
Acres 0.05
Property Description
Wonderful end-unit townhome offers unique privacy & back yard views! Newly painted & carpeted throughout....move-in ready! Bright & spacious kitchen offers wonderful bay window, updated stainless steel gas stove/double oven, tons of cabinet space & convenient pantry. Updated ceramic tile flooring in kitchen, foyer & remodeled powder room. Separate dining room with gleaming hardwoods and updated chandelier, opens to expansive family room highlighted by wood-burning fireplace. 2 sliders open to the updated low-maintenance Azek deck. Wow! The unique rear yard backing to trees & open space offers so much privacy - a rare find in the community! Newly carpeted upper level includes a spacious master bedroom with private full bath, two additional ample-sized bedrooms, and second full bath. Newly carpeted lower level includes nice-sized rec room, playroom/possible 4th bedroom, and laundry/storage room. So many updates...Roof, attic insulation, chimney crown/repointing, deck, hot water heater, powder room, ceramic flooring, carpeting and paint. Home warranty included. 2 reserved parking spaces! Excellent location...Mins to Centennial & Wilde Lake, pool, Columbia Mall & amenities. EZ access to Rts 108, 29, 32 & 100. *CPRA FEE- $755/Yr.
Location
State MD
County Howard
Zoning NT
Rooms
Other Rooms Dining Room, Primary Bedroom, Bedroom 2, Kitchen, Game Room, Family Room, Foyer, Storage Room, Bathroom 3, Bonus Room, Primary Bathroom, Full Bath, Half Bath
Basement Fully Finished
Interior
Interior Features Carpet, Ceiling Fan(s), Floor Plan - Open, Formal/Separate Dining Room, Kitchen - Eat-In, Kitchen - Table Space, Primary Bath(s), Pantry, Stall Shower, Tub Shower, Window Treatments, Wood Floors
Hot Water Natural Gas
Heating Forced Air
Cooling Central A/C
Flooring Hardwood, Carpet, Ceramic Tile
Fireplaces Number 1
Fireplaces Type Brick, Fireplace - Glass Doors, Mantel(s)
Equipment Dishwasher, Disposal, Dryer, Exhaust Fan, Oven/Range - Gas, Refrigerator, Washer, Water Heater, Trash Compactor
Fireplace Y
Window Features Bay/Bow,Screens
Appliance Dishwasher, Disposal, Dryer, Exhaust Fan, Oven/Range - Gas, Refrigerator, Washer, Water Heater, Trash Compactor
Heat Source Natural Gas
Laundry Basement
Exterior
Exterior Feature Deck(s)
Parking On Site 2
Fence Rear
Water Access N
Roof Type Architectural Shingle
Accessibility None
Porch Deck(s)
Garage N
Building
Lot Description Backs - Open Common Area, Landscaping
Story 3+
Sewer Public Sewer
Water Public
Architectural Style Colonial
Level or Stories 3+
Additional Building Above Grade, Below Grade
New Construction N
Schools
School District Howard County Public School System
Others
Senior Community No
Tax ID 1415003189
Ownership Fee Simple
SqFt Source Assessor
Special Listing Condition Standard
Read Less
Want to know what your home might be worth? Contact us for a FREE valuation!

Our team is ready to help you sell your home for the highest possible price ASAP

Bought with Sonita D Tiwari • Coldwell Banker Realty
GET MORE INFORMATION






