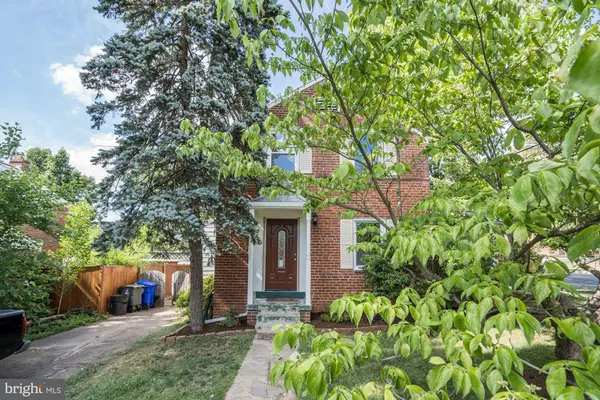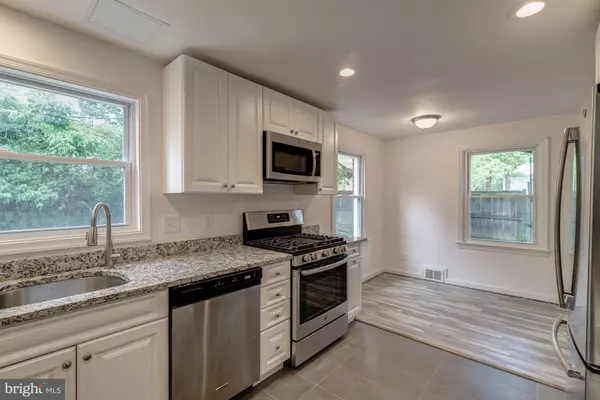$734,000
$725,000
1.2%For more information regarding the value of a property, please contact us for a free consultation.
5801 11TH ST N Arlington, VA 22205
3 Beds
2 Baths
1,135 SqFt
Key Details
Sold Price $734,000
Property Type Single Family Home
Sub Type Detached
Listing Status Sold
Purchase Type For Sale
Square Footage 1,135 sqft
Price per Sqft $646
Subdivision Westover
MLS Listing ID VAAR150832
Sold Date 11/26/19
Style Colonial
Bedrooms 3
Full Baths 1
Half Baths 1
HOA Y/N N
Abv Grd Liv Area 1,135
Originating Board BRIGHT
Year Built 1940
Annual Tax Amount $6,148
Tax Year 2018
Lot Size 5,001 Sqft
Acres 0.11
Property Description
Pending Release of Existing Contract. If you saw this property before, stop by to be completely surprised. It has been completely renovated with NEW floors throughout, NEW kitchen, NEW bathrooms, NEW HVAC unit, NEW washer dryer and more. Charming 3 bedroom, 1.5 bath just completely renovated on a corner lot. Great Westover location, walking distance to shops and restaurants. Beautiful seasoned trees cover the front and the large fenced back yard. The brand new kitchen is inviting and leads to the new deck just outside. A half bath is on the side of the kitchen and convenient whether you are inside or outside enjoying the deck. Amenities including a sunroom that was converted into a beautiful office with a french door leading to the back yard. You wouldn't want to go to work when you can work from home! There are three bedrooms on the second floor and a fully renovated contemporary bath. Staircase leads to the full unfinished basement.
Location
State VA
County Arlington
Zoning R-6
Rooms
Other Rooms Living Room, Kitchen, Office
Basement Connecting Stairway, Daylight, Partial, Interior Access
Interior
Heating Central
Cooling Central A/C
Flooring Hardwood, Ceramic Tile
Equipment Built-In Microwave, Dishwasher, Dryer, Freezer, Microwave, Oven/Range - Gas, Refrigerator, Washer, Water Heater, Stainless Steel Appliances
Furnishings No
Fireplace N
Window Features Double Pane
Appliance Built-In Microwave, Dishwasher, Dryer, Freezer, Microwave, Oven/Range - Gas, Refrigerator, Washer, Water Heater, Stainless Steel Appliances
Heat Source Natural Gas
Exterior
Exterior Feature Deck(s)
Fence Rear
Water Access N
Accessibility None
Porch Deck(s)
Garage N
Building
Lot Description Rear Yard
Story 2
Sewer Public Sewer
Water Public
Architectural Style Colonial
Level or Stories 2
Additional Building Above Grade, Below Grade
New Construction N
Schools
Elementary Schools Mckinley
Middle Schools Swanson
High Schools Yorktown
School District Arlington County Public Schools
Others
Pets Allowed Y
Senior Community No
Tax ID 10-037-056
Ownership Fee Simple
SqFt Source Assessor
Acceptable Financing Conventional, Cash, FHA
Horse Property N
Listing Terms Conventional, Cash, FHA
Financing Conventional,Cash,FHA
Special Listing Condition Standard
Pets Allowed No Pet Restrictions
Read Less
Want to know what your home might be worth? Contact us for a FREE valuation!

Our team is ready to help you sell your home for the highest possible price ASAP

Bought with Keira Carlstrom D'Amato • Stone Properties VA, LLC
GET MORE INFORMATION






