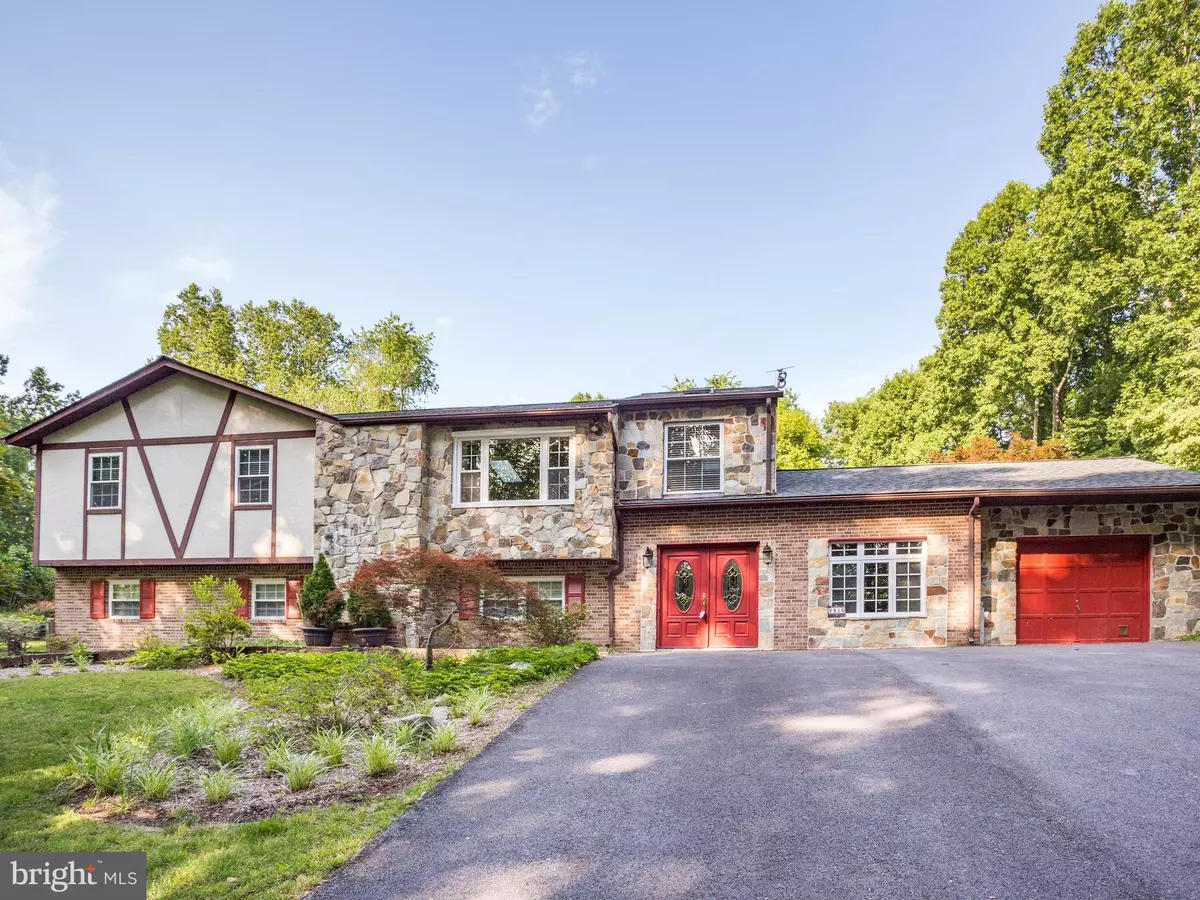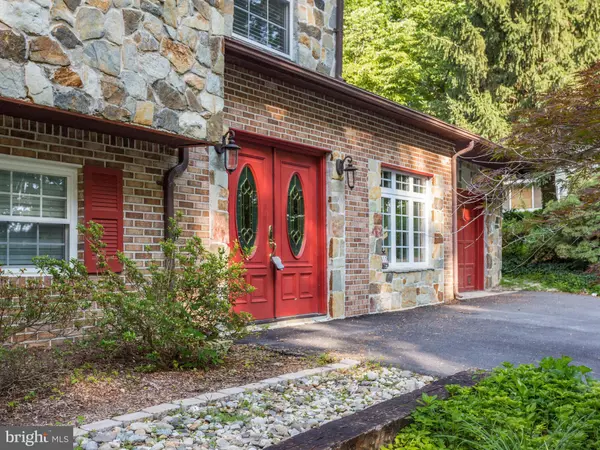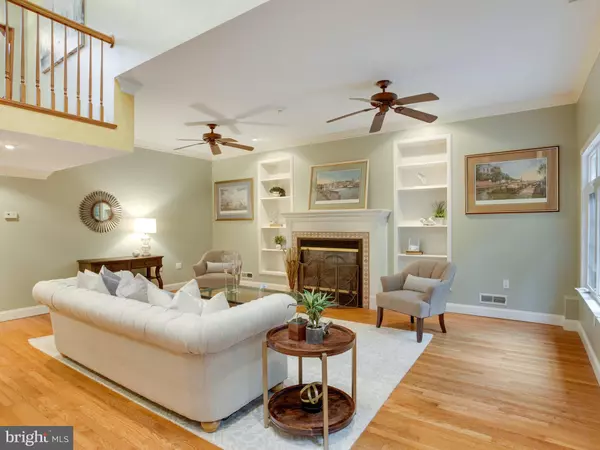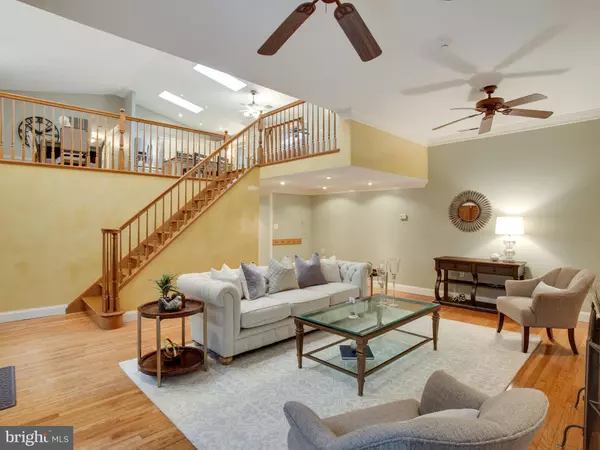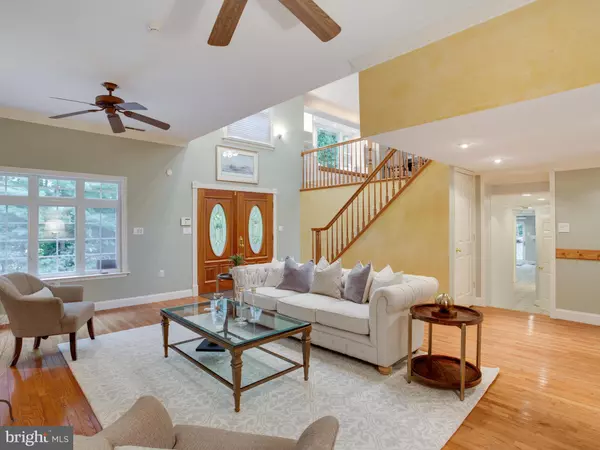$477,000
$489,500
2.6%For more information regarding the value of a property, please contact us for a free consultation.
2810 CHESAPEAKE BEACH RD W Dunkirk, MD 20754
4 Beds
3 Baths
3,176 SqFt
Key Details
Sold Price $477,000
Property Type Single Family Home
Sub Type Detached
Listing Status Sold
Purchase Type For Sale
Square Footage 3,176 sqft
Price per Sqft $150
Subdivision None Available
MLS Listing ID MDCA165148
Sold Date 11/29/19
Style Colonial,Tudor
Bedrooms 4
Full Baths 3
HOA Y/N N
Abv Grd Liv Area 3,176
Originating Board BRIGHT
Year Built 1985
Annual Tax Amount $3,808
Tax Year 2018
Lot Size 1.300 Acres
Acres 1.3
Property Description
NEWLY STAGED! A great location in Northern Calvert - no traffic lights out of Calvert on Rt. 4 - making points of North an easy commute. Also located within the Calvert County school system. Thoughtful updates grace this un-traditional Tudor/Colonial. Open floor plan contains beautifully detailed gathering spaces with crown moldings, built-ins, high ceilings, French doors, hardwood and tile floors to the expansive two-story family room with gas fireplace. The kitchen contains stainless appliances, granite countertops, large center island and white cabinetry. Walk thru French double doors to all-season 30' x 20' sunroom featuring a pellet stove (generous storage underneath), many windows and two sets of new patio doors that open to the oversized deck, gazebo, shed, extensive hardscaping and custom in-ground swimming pool. Portion of the pool fencing may be conveniently removed for entertaining. Outstanding pool amenities - such as a waterfall, bench and kiddie area. Additional living space is found two steps down from the family room into the guest suite - bedroom, full bath with spa tub, a cozy den with wood-stove and walk-out to the side yard with more landscaping and stone Koi pond. Home is larger than record states. New roof & air handler. Come live with everything a home has to offer.
Location
State MD
County Calvert
Zoning RESIDENTIAL
Direction North
Rooms
Other Rooms Dining Room, Primary Bedroom, Bedroom 2, Bedroom 3, Bedroom 4, Kitchen, Den, Foyer, 2nd Stry Fam Rm, Sun/Florida Room, Laundry, Other, Bathroom 2, Bathroom 3, Primary Bathroom
Interior
Interior Features Ceiling Fan(s), Combination Kitchen/Dining, Combination Kitchen/Living, Floor Plan - Open, Recessed Lighting, Upgraded Countertops, Crown Moldings, Built-Ins, Kitchen - Island, Skylight(s), Stall Shower, Wood Floors, Wood Stove, Attic, Pantry, Walk-in Closet(s)
Hot Water Electric
Heating Heat Pump(s), Zoned, Wood Burn Stove
Cooling Central A/C, Ceiling Fan(s), Zoned
Flooring Hardwood, Laminated, Ceramic Tile
Fireplaces Number 3
Fireplaces Type Gas/Propane, Mantel(s), Wood, Insert
Equipment Dryer - Electric, Exhaust Fan, Oven/Range - Electric, Refrigerator, Stainless Steel Appliances, Washer, Built-In Microwave, Dishwasher
Fireplace Y
Window Features Screens,Skylights,Double Pane,Vinyl Clad,Casement
Appliance Dryer - Electric, Exhaust Fan, Oven/Range - Electric, Refrigerator, Stainless Steel Appliances, Washer, Built-In Microwave, Dishwasher
Heat Source Electric
Laundry Lower Floor
Exterior
Exterior Feature Patio(s), Deck(s)
Parking Features Garage - Front Entry
Garage Spaces 7.0
Fence Decorative, Rear, Partially
Pool Fenced, In Ground
Water Access N
View Garden/Lawn, Trees/Woods
Roof Type Composite
Accessibility None
Porch Patio(s), Deck(s)
Attached Garage 1
Total Parking Spaces 7
Garage Y
Building
Lot Description Cleared, Landscaping, Level
Story 3+
Foundation Slab
Sewer Septic Exists
Water Well
Architectural Style Colonial, Tudor
Level or Stories 3+
Additional Building Above Grade, Below Grade
Structure Type Dry Wall,2 Story Ceilings,Cathedral Ceilings
New Construction N
Schools
Middle Schools Northern
High Schools Northern
School District Calvert County Public Schools
Others
Senior Community No
Tax ID 0503109593
Ownership Fee Simple
SqFt Source Assessor
Security Features Electric Alarm
Horse Property N
Special Listing Condition Standard
Read Less
Want to know what your home might be worth? Contact us for a FREE valuation!

Our team is ready to help you sell your home for the highest possible price ASAP

Bought with Rene' J Butta • Coldwell Banker Realty
GET MORE INFORMATION


