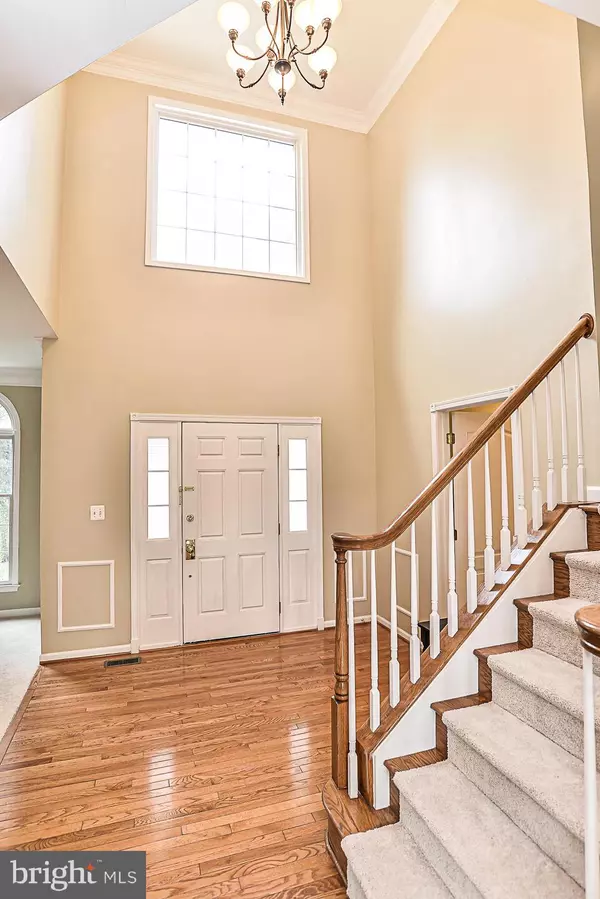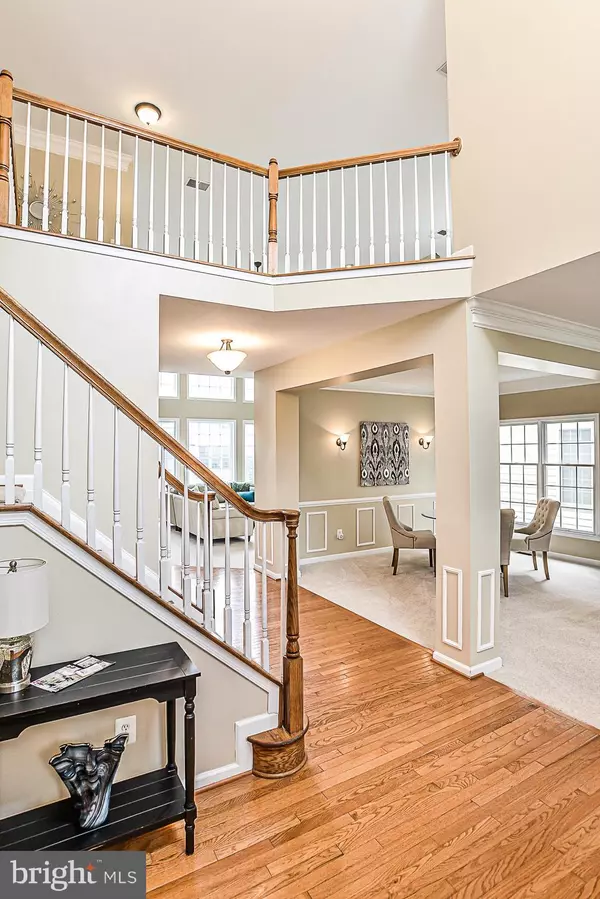Bought with Tuyet Ngoc T Bui • Pearson Smith Realty, LLC
$680,000
$699,999
2.9%For more information regarding the value of a property, please contact us for a free consultation.
42472 UNICORN DR Chantilly, VA 20152
4 Beds
4 Baths
4,737 SqFt
Key Details
Sold Price $680,000
Property Type Single Family Home
Sub Type Detached
Listing Status Sold
Purchase Type For Sale
Square Footage 4,737 sqft
Price per Sqft $143
Subdivision South Riding
MLS Listing ID VALO394744
Sold Date 12/06/19
Style Colonial
Bedrooms 4
Full Baths 3
Half Baths 1
HOA Fees $78/mo
HOA Y/N Y
Abv Grd Liv Area 3,337
Year Built 2005
Annual Tax Amount $6,972
Tax Year 2019
Lot Size 6,970 Sqft
Acres 0.16
Property Sub-Type Detached
Source BRIGHT
Property Description
NEW CARPETS! Enjoy all of the amenities South Riding offers when you choose this beautiful home! The two-level foyer offers a grand entry way to an open floor plan, hardwood floors in foyer, kitchen and breakfast room. Separate, elegant dining room. Stunning two-level family room with custom floo r to ceiling stone fireplace. The full wall of windows provides ample natural lighting. Fully Finished Basement! New deck, fenced in lawn. Newly furnishe d master bedroom closet. New HVACs 2018. Move in ready, recently new paint and new carpets. What I love about this home: This home is a block away from elementary school, walking distance to the brand new Dulles South Recreation and Community Ce nter building, which contains pools, rock climbing walls, gym, classes and more. Down the street from a park, with safe neighborhood, and loving neighbors.
Location
State VA
County Loudoun
Rooms
Basement Full
Interior
Interior Features Bar, Built-Ins, Carpet, Ceiling Fan(s), Chair Railings, Crown Moldings, Dining Area, Floor Plan - Open, Kitchen - Island, Wood Floors, Wet/Dry Bar, Walk-in Closet(s), Primary Bath(s), Kitchen - Eat-In, Attic, Recessed Lighting, Other
Hot Water Natural Gas
Heating Hot Water
Cooling Ceiling Fan(s), Central A/C
Flooring Hardwood, Fully Carpeted, Wood
Fireplaces Number 1
Fireplaces Type Mantel(s), Gas/Propane, Screen
Equipment Dishwasher, Disposal, Dryer, Icemaker, Microwave, Oven/Range - Electric, Refrigerator, Washer, Water Heater, Built-In Microwave, Exhaust Fan, Water Dispenser
Fireplace Y
Window Features Screens
Appliance Dishwasher, Disposal, Dryer, Icemaker, Microwave, Oven/Range - Electric, Refrigerator, Washer, Water Heater, Built-In Microwave, Exhaust Fan, Water Dispenser
Heat Source Natural Gas
Exterior
Exterior Feature Deck(s)
Parking Features Garage - Front Entry
Garage Spaces 2.0
Fence Fully
Amenities Available Other, Tot Lots/Playground, Swimming Pool, Common Grounds, Jog/Walk Path, Club House, Pool - Outdoor, Recreational Center
Water Access N
Roof Type Shingle
Accessibility None
Porch Deck(s)
Attached Garage 2
Total Parking Spaces 2
Garage Y
Building
Story 3+
Sewer Public Sewer
Water Public
Architectural Style Colonial
Level or Stories 3+
Additional Building Above Grade, Below Grade
Structure Type 9'+ Ceilings,Dry Wall,High,Vaulted Ceilings
New Construction N
Schools
Elementary Schools Liberty
Middle Schools J. Michael Lunsford
High Schools Freedom
School District Loudoun County Public Schools
Others
HOA Fee Include Common Area Maintenance,Pool(s),Snow Removal,Trash,Road Maintenance,Other,Fiber Optics Available,Management,Recreation Facility
Senior Community No
Tax ID 165357996000
Ownership Fee Simple
SqFt Source Estimated
Special Listing Condition Standard
Read Less
Want to know what your home might be worth? Contact us for a FREE valuation!

Our team is ready to help you sell your home for the highest possible price ASAP

GET MORE INFORMATION






