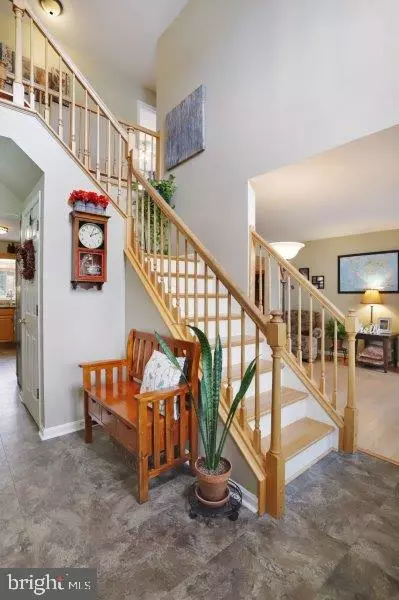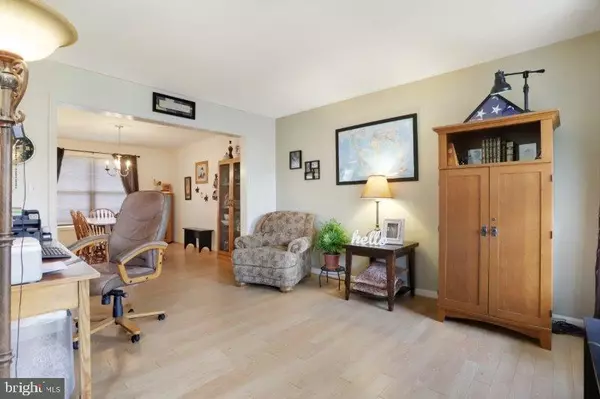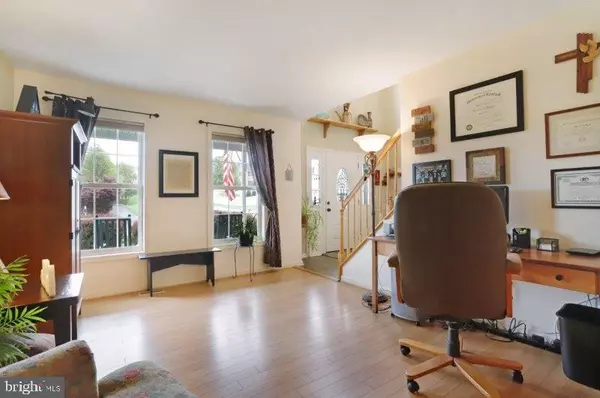$320,000
$329,900
3.0%For more information regarding the value of a property, please contact us for a free consultation.
19213 CHIPPENDALE CIR Hagerstown, MD 21742
4 Beds
3 Baths
3,022 SqFt
Key Details
Sold Price $320,000
Property Type Single Family Home
Sub Type Detached
Listing Status Sold
Purchase Type For Sale
Square Footage 3,022 sqft
Price per Sqft $105
Subdivision Foxleigh Meadows
MLS Listing ID MDWA167638
Sold Date 12/13/19
Style Colonial
Bedrooms 4
Full Baths 2
Half Baths 1
HOA Y/N N
Abv Grd Liv Area 3,022
Originating Board BRIGHT
Year Built 1999
Annual Tax Amount $3,093
Tax Year 2019
Lot Size 0.364 Acres
Acres 0.36
Property Description
BRAND NEW ROOF AND HVAC!!! IMMACULATE..IMMEDIATELY AVAILABLE, MOTIVATED SELLERS! This wonderful family home has been so well cared for and it shines! Over 3000 sq ft above grade, this home as no carpet....ALL hard surface floors! Two story Foyer starts it off, Formal LR and DR, Beautiful kitchen with granite counters, stainless appliances, center island! Breakfast Room off of Kitchen with lots of light! Step Down Family Room off Kitchen and separate Laundry Room w/ wetsink! ALL appliances convey...most new since 2015. Powder room on main level. Upper level has BIG Master Bedroom with walk-in closet and Master Bath complete with whirlpool tub and separate shower. All other BR's are good sized and pretty full bath! Lower level is unfinished w/ lots of space stationed for a music rm, TV room, exercise and craft space....as well as lots of storage! BACK YARD IS AWESOME!!! Vinyl picket fence around entire back yard, shed, screened GAZEBO, and cool Firepit! This really has it all and is absolutely move-in ready! FAMILY MOVED OUT AND READY TO SELL!!!
Location
State MD
County Washington
Zoning RS
Rooms
Other Rooms Living Room, Dining Room, Primary Bedroom, Bedroom 2, Bedroom 3, Bedroom 4, Kitchen, Family Room, Basement, Foyer, Breakfast Room, Laundry, Primary Bathroom
Basement Other
Interior
Interior Features Breakfast Area, Ceiling Fan(s), Family Room Off Kitchen, Floor Plan - Open, Formal/Separate Dining Room, Kitchen - Island, Pantry, Sprinkler System, Upgraded Countertops, Walk-in Closet(s), WhirlPool/HotTub, Window Treatments, Wood Floors
Hot Water 60+ Gallon Tank, Natural Gas
Heating Forced Air
Cooling Central A/C
Flooring Hardwood, Laminated
Fireplaces Number 1
Equipment Dishwasher, Dryer - Gas, Exhaust Fan, Extra Refrigerator/Freezer, Icemaker, Microwave, Oven/Range - Gas, Refrigerator, Stainless Steel Appliances, Stove, Washer, Water Heater
Fireplace N
Window Features Double Pane,Screens
Appliance Dishwasher, Dryer - Gas, Exhaust Fan, Extra Refrigerator/Freezer, Icemaker, Microwave, Oven/Range - Gas, Refrigerator, Stainless Steel Appliances, Stove, Washer, Water Heater
Heat Source Natural Gas
Laundry Main Floor, Washer In Unit
Exterior
Exterior Feature Patio(s), Screened, Enclosed, Porch(es), Roof
Parking Features Garage - Front Entry
Garage Spaces 4.0
Fence Picket, Rear, Vinyl
Water Access N
View Garden/Lawn
Roof Type Shingle
Accessibility Other
Porch Patio(s), Screened, Enclosed, Porch(es), Roof
Attached Garage 2
Total Parking Spaces 4
Garage Y
Building
Lot Description Backs to Trees, Landscaping, Level, No Thru Street, Private, Rear Yard, SideYard(s)
Story 3+
Sewer Public Sewer
Water Public
Architectural Style Colonial
Level or Stories 3+
Additional Building Above Grade, Below Grade
New Construction N
Schools
School District Washington County Public Schools
Others
Senior Community No
Tax ID 2227024068
Ownership Fee Simple
SqFt Source Assessor
Special Listing Condition Standard
Read Less
Want to know what your home might be worth? Contact us for a FREE valuation!

Our team is ready to help you sell your home for the highest possible price ASAP

Bought with Kirk Willian Wenner • RE/MAX Results
GET MORE INFORMATION






