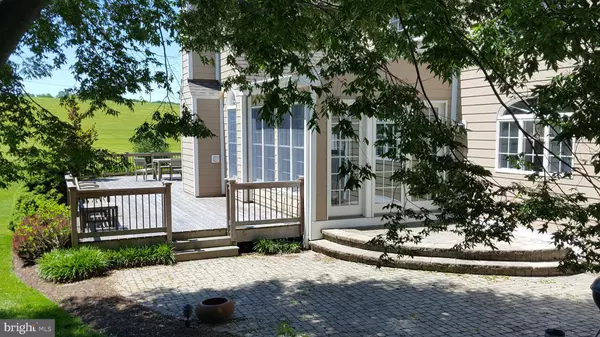$835,000
$895,000
6.7%For more information regarding the value of a property, please contact us for a free consultation.
1 PEALE DR West Chester, PA 19382
6 Beds
7 Baths
7,548 SqFt
Key Details
Sold Price $835,000
Property Type Single Family Home
Sub Type Detached
Listing Status Sold
Purchase Type For Sale
Square Footage 7,548 sqft
Price per Sqft $110
Subdivision Olmsted
MLS Listing ID PACT487358
Sold Date 12/20/19
Style Traditional
Bedrooms 6
Full Baths 6
Half Baths 1
HOA Fees $75/ann
HOA Y/N Y
Abv Grd Liv Area 6,348
Originating Board BRIGHT
Year Built 2005
Annual Tax Amount $14,223
Tax Year 2018
Lot Size 1.030 Acres
Acres 1.03
Lot Dimensions 0.00 x 0.00
Property Description
Only available due to job relocation.This original model home has every conceivable option. The current owner has added approx. 50K in recent improvements and enhancements. Chefs kitchen with high-end cabinetry, Granite counters & center island, gas cooking, Stainless Steel appliances, double wall ovens. wet bar w new wine cooler and expanded breakfast room all with open concept to Family Room with a stone wood burning fireplace. Formal Living Room with fireplace and large Formal Dining room. Separate paneled Library / Office with built-ins. Finished Lower Level includes Theater area, Game and Wet Bar area with dishwasher & Fridge, Exercise area and a Large Full Bath. Also craft room, storage & closet area . The Full Master Suite includes His & Hers Walk-in closets with built-ins a Sitting room with wine cooler. Master bath w double vanities, whirlpool tub & separate shower. Second floor also includes 4 addtional large bedrooms, Bonus room and 4 additional baths. The Third floor suite comprises a hall sitting area, Guest suite with bedroom and Full bath. Other amenities include a 3 Car Over sized garage, recent New Deck, Paver Patio & walk way, Large private yard overlooking 2 ponds....Watch the Wildlife!Too many recent and additional updates and custom features to list. Call agent for full description. Amazing home at the price! Motivated seller!
Location
State PA
County Chester
Area Pocopson Twp (10363)
Zoning RESIDENTIAL
Direction Southwest
Rooms
Other Rooms Living Room, Dining Room, Primary Bedroom, Sitting Room, Bedroom 2, Bedroom 3, Bedroom 4, Kitchen, Game Room, Family Room, Breakfast Room, Exercise Room, Laundry, Other, Office, Bedroom 6, Bathroom 1, Bonus Room
Basement Full, Fully Finished, Improved
Interior
Hot Water Propane
Heating Forced Air
Cooling Central A/C
Fireplaces Number 2
Fireplaces Type Gas/Propane, Wood, Stone
Equipment Built-In Microwave, Cooktop, Dishwasher, Energy Efficient Appliances, ENERGY STAR Dishwasher, ENERGY STAR Refrigerator, Extra Refrigerator/Freezer, Icemaker, Oven - Double, Oven - Self Cleaning, Stainless Steel Appliances, Dryer, Washer
Fireplace Y
Appliance Built-In Microwave, Cooktop, Dishwasher, Energy Efficient Appliances, ENERGY STAR Dishwasher, ENERGY STAR Refrigerator, Extra Refrigerator/Freezer, Icemaker, Oven - Double, Oven - Self Cleaning, Stainless Steel Appliances, Dryer, Washer
Heat Source Propane - Leased
Laundry Main Floor
Exterior
Exterior Feature Deck(s), Patio(s)
Parking Features Garage - Side Entry, Garage Door Opener, Oversized
Garage Spaces 3.0
Utilities Available Cable TV Available, Propane
Water Access N
View Pond, Trees/Woods, Scenic Vista
Roof Type Architectural Shingle
Accessibility None
Porch Deck(s), Patio(s)
Attached Garage 3
Total Parking Spaces 3
Garage Y
Building
Story 3+
Sewer On Site Septic
Water Well
Architectural Style Traditional
Level or Stories 3+
Additional Building Above Grade, Below Grade
New Construction N
Schools
Elementary Schools Pocopson
Middle Schools Patton
High Schools Uionville
School District Unionville-Chadds Ford
Others
Senior Community No
Tax ID 63-03 -0006.1300
Ownership Fee Simple
SqFt Source Assessor
Acceptable Financing Conventional, Cash
Listing Terms Conventional, Cash
Financing Conventional,Cash
Special Listing Condition Standard
Read Less
Want to know what your home might be worth? Contact us for a FREE valuation!

Our team is ready to help you sell your home for the highest possible price ASAP

Bought with John Lawrence Crossan • BHHS Fox & Roach-Greenville
GET MORE INFORMATION






