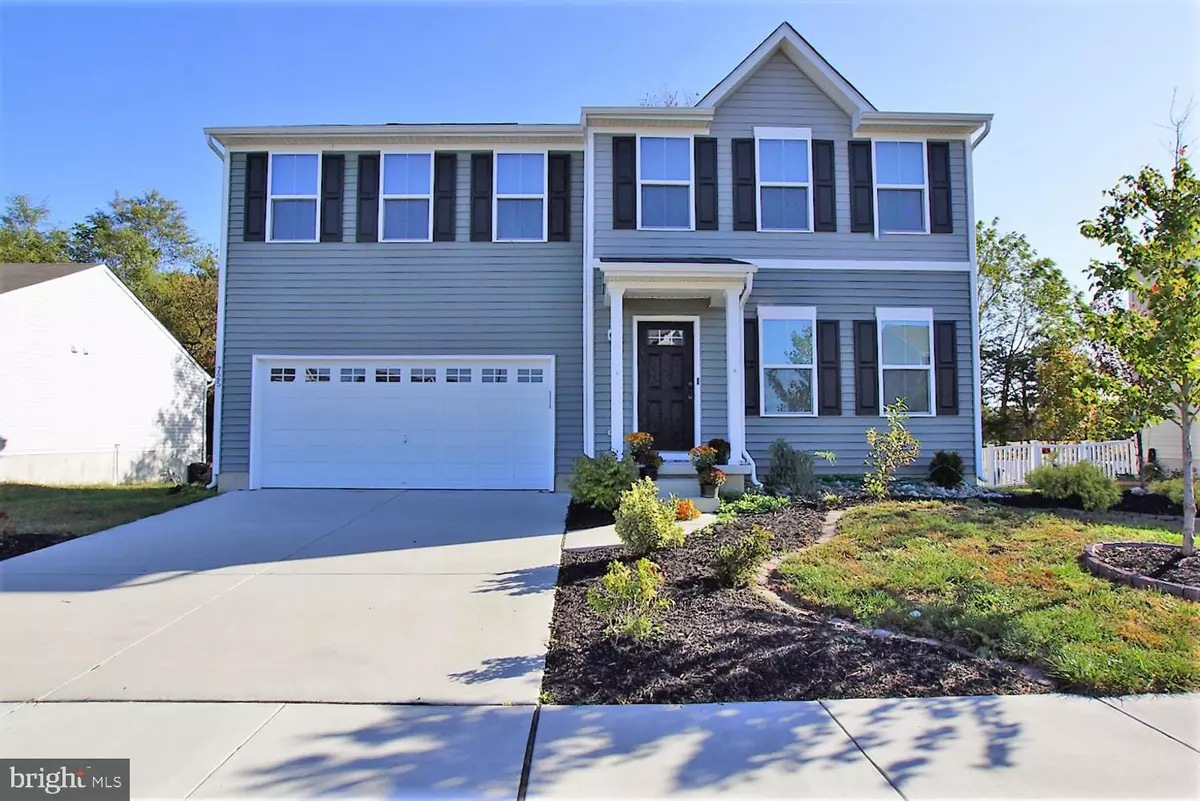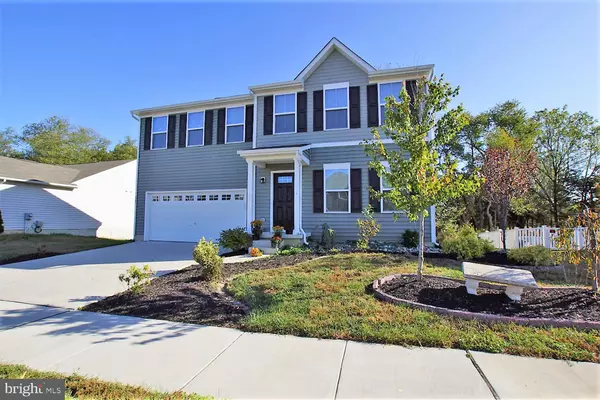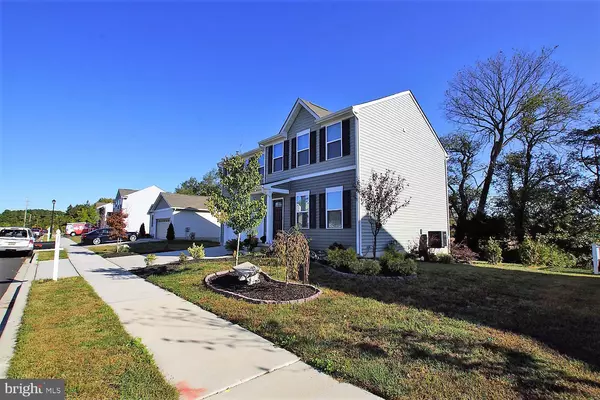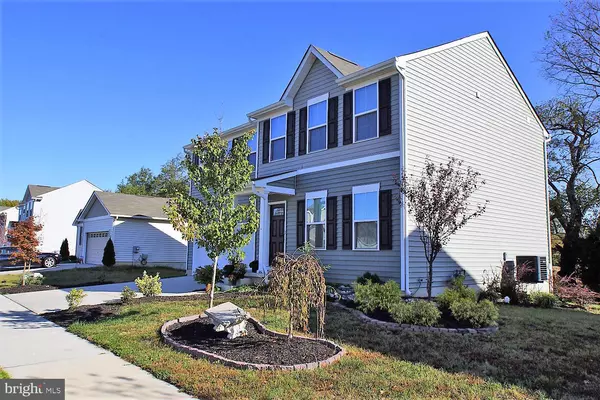$244,000
$249,990
2.4%For more information regarding the value of a property, please contact us for a free consultation.
725 MARTA DR Dover, DE 19901
4 Beds
3 Baths
1,940 SqFt
Key Details
Sold Price $244,000
Property Type Single Family Home
Sub Type Detached
Listing Status Sold
Purchase Type For Sale
Square Footage 1,940 sqft
Price per Sqft $125
Subdivision Clearview Meadow
MLS Listing ID DEKT233170
Sold Date 12/31/19
Style Colonial
Bedrooms 4
Full Baths 2
Half Baths 1
HOA Fees $25/ann
HOA Y/N Y
Abv Grd Liv Area 1,940
Originating Board BRIGHT
Year Built 2016
Annual Tax Amount $1,912
Tax Year 2019
Lot Size 8,880 Sqft
Acres 0.2
Lot Dimensions 74.00 x 120.00
Property Description
Welcome home to 725 Marta Drive, Dover DE. It's a home that feels welcoming and elegant, but at the same time smart and functional. The foyer leads into a great room that flows into a large open kitchen and dining space. The kitchen features an island for more work space and seating! Great for family holiday or everyday gatherings. A short hall leads to a convenient powder room, a large coat closet, and a flex room you can use any way you need - a home office, hobby room, or extra play space. Upstairs the luxury continues with 4 large bedrooms, three of which boast walk-in closets. The laundry room is oversized to accommodate your needs, and the light-filled upper hall even boasts a small space perfect for a planning desk or reading nook. Off the stair nook, the owner's bedroom features lots of living area, a huge walk-in closet, and a private bath. Summer time can be spent at the community pools with friends and family. This home is conveniently located near restaurants, stores and supermarkets.
Location
State DE
County Kent
Area Capital (30802)
Zoning R8
Rooms
Other Rooms Living Room, Dining Room, Primary Bedroom, Bedroom 2, Bedroom 3, Bedroom 4, Kitchen, Other
Basement Unfinished
Interior
Heating Hot Water
Cooling Central A/C
Flooring Carpet
Furnishings No
Fireplace N
Heat Source Natural Gas
Laundry Upper Floor
Exterior
Parking Features Inside Access
Garage Spaces 6.0
Water Access N
Roof Type Shingle
Accessibility None
Attached Garage 2
Total Parking Spaces 6
Garage Y
Building
Story 2
Sewer Public Sewer
Water Public
Architectural Style Colonial
Level or Stories 2
Additional Building Above Grade, Below Grade
Structure Type Dry Wall
New Construction N
Schools
School District Capital
Others
Senior Community No
Tax ID ED-05-06819-06-0200-000
Ownership Fee Simple
SqFt Source Assessor
Acceptable Financing FHA, Conventional, VA
Listing Terms FHA, Conventional, VA
Financing FHA,Conventional,VA
Special Listing Condition Standard
Read Less
Want to know what your home might be worth? Contact us for a FREE valuation!

Our team is ready to help you sell your home for the highest possible price ASAP

Bought with Gary J Stewart • Olson Realty
GET MORE INFORMATION






