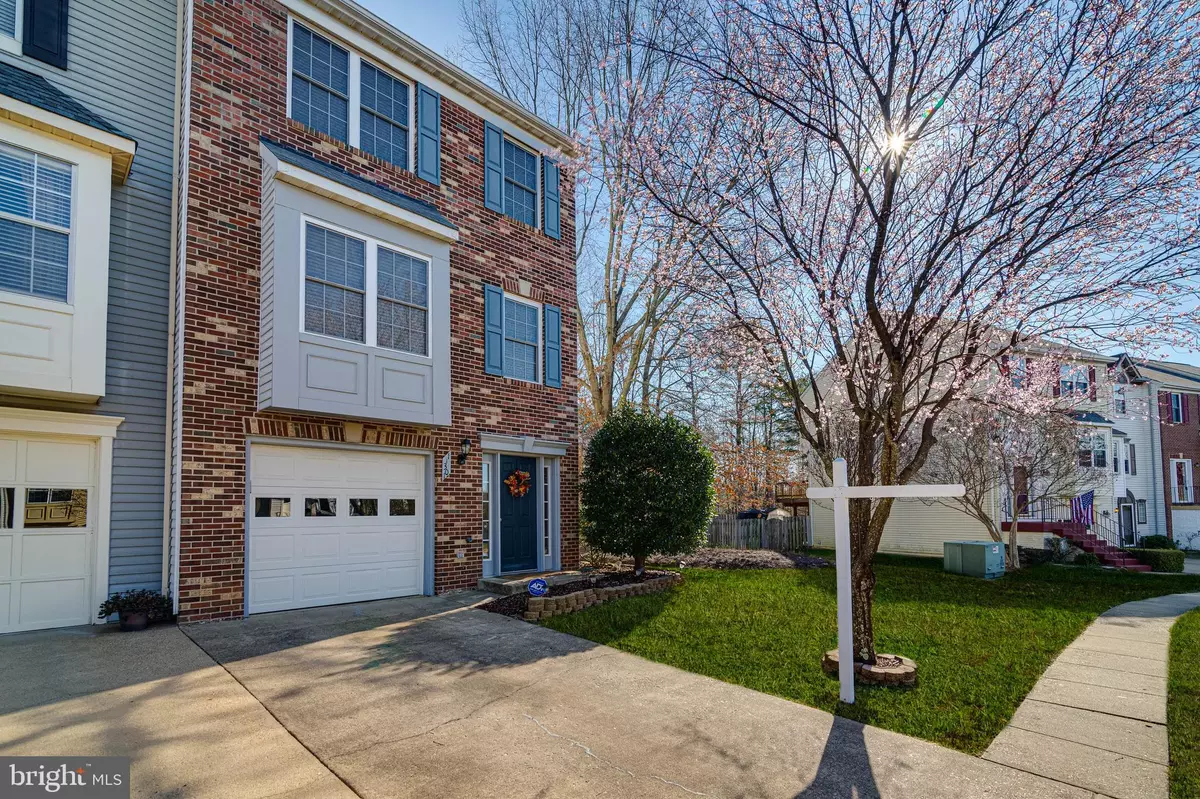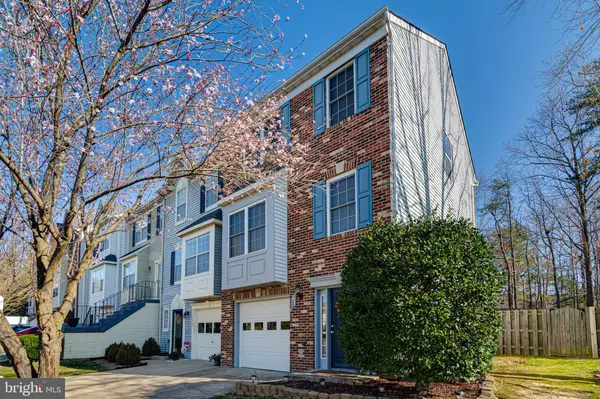$244,900
$244,900
For more information regarding the value of a property, please contact us for a free consultation.
11301 KINGS CREST CT Fredericksburg, VA 22407
3 Beds
3 Baths
1,444 SqFt
Key Details
Sold Price $244,900
Property Type Townhouse
Sub Type End of Row/Townhouse
Listing Status Sold
Purchase Type For Sale
Square Footage 1,444 sqft
Price per Sqft $169
Subdivision Kings Crest At Salem Station
MLS Listing ID VASP219960
Sold Date 04/13/20
Style Traditional
Bedrooms 3
Full Baths 2
Half Baths 1
HOA Fees $83/qua
HOA Y/N Y
Abv Grd Liv Area 1,280
Originating Board BRIGHT
Year Built 1994
Annual Tax Amount $1,642
Tax Year 2019
Lot Size 4,028 Sqft
Acres 0.09
Property Description
Currently under contract but seller will accept back up offers.Beautiful brick front end-unit well maintained townhome located in Kings Crest Community this home. Huge fully fenced rear yard with deck overlooking custom design retaining wall and stamped walkway and patios. This adorable home offers 3 bedrooms, 2.5 baths, 3 levels, gas fireplace and 1 car garage. Cute & cozy rec room with walk out level rear entrance and laundry. The main level has living/family room, dining and kitchen with stainless steel appliances, granite countertops and pantry. The upper level shows off its 3 spacious bedrooms, owners suite with vaulted ceilings and walk in closet, separate shower and soaking tub in owner's bath. Great Location minutes to shopping, schools, public library, VRE and commuter lots. HOA covers trash and snow removal, tot lot and common area grounds maintenance.
Location
State VA
County Spotsylvania
Zoning R1
Rooms
Other Rooms Living Room, Dining Room, Primary Bedroom, Bedroom 2, Kitchen, Family Room, Foyer, Bedroom 1, Laundry, Utility Room, Bathroom 1, Primary Bathroom, Half Bath
Basement Front Entrance, Fully Finished, Garage Access, Rear Entrance, Walkout Level
Interior
Interior Features Attic, Breakfast Area, Combination Kitchen/Dining, Kitchen - Island, Pantry, Soaking Tub, Walk-in Closet(s), Window Treatments
Hot Water Natural Gas
Heating Heat Pump(s)
Cooling Central A/C
Flooring Laminated
Fireplaces Number 1
Fireplaces Type Fireplace - Glass Doors, Gas/Propane
Equipment Built-In Microwave, Dishwasher, Disposal, Exhaust Fan, Icemaker, Oven/Range - Electric
Fireplace Y
Window Features Bay/Bow
Appliance Built-In Microwave, Dishwasher, Disposal, Exhaust Fan, Icemaker, Oven/Range - Electric
Heat Source Natural Gas
Laundry Hookup, Basement
Exterior
Exterior Feature Deck(s), Patio(s)
Parking Features Garage - Front Entry
Garage Spaces 1.0
Fence Fully
Amenities Available Tot Lots/Playground
Water Access N
Accessibility None
Porch Deck(s), Patio(s)
Attached Garage 1
Total Parking Spaces 1
Garage Y
Building
Lot Description Backs to Trees, Rear Yard, SideYard(s)
Story 3+
Sewer Public Sewer
Water Public
Architectural Style Traditional
Level or Stories 3+
Additional Building Above Grade, Below Grade
New Construction N
Schools
School District Spotsylvania County Public Schools
Others
HOA Fee Include Management,Snow Removal,Trash
Senior Community No
Tax ID 23H15-8-
Ownership Fee Simple
SqFt Source Assessor
Security Features Security System
Acceptable Financing FHA, Conventional, VA, VHDA
Horse Property N
Listing Terms FHA, Conventional, VA, VHDA
Financing FHA,Conventional,VA,VHDA
Special Listing Condition Standard
Read Less
Want to know what your home might be worth? Contact us for a FREE valuation!

Our team is ready to help you sell your home for the highest possible price ASAP

Bought with Tracey Payne • Century 21 Redwood Realty
GET MORE INFORMATION






