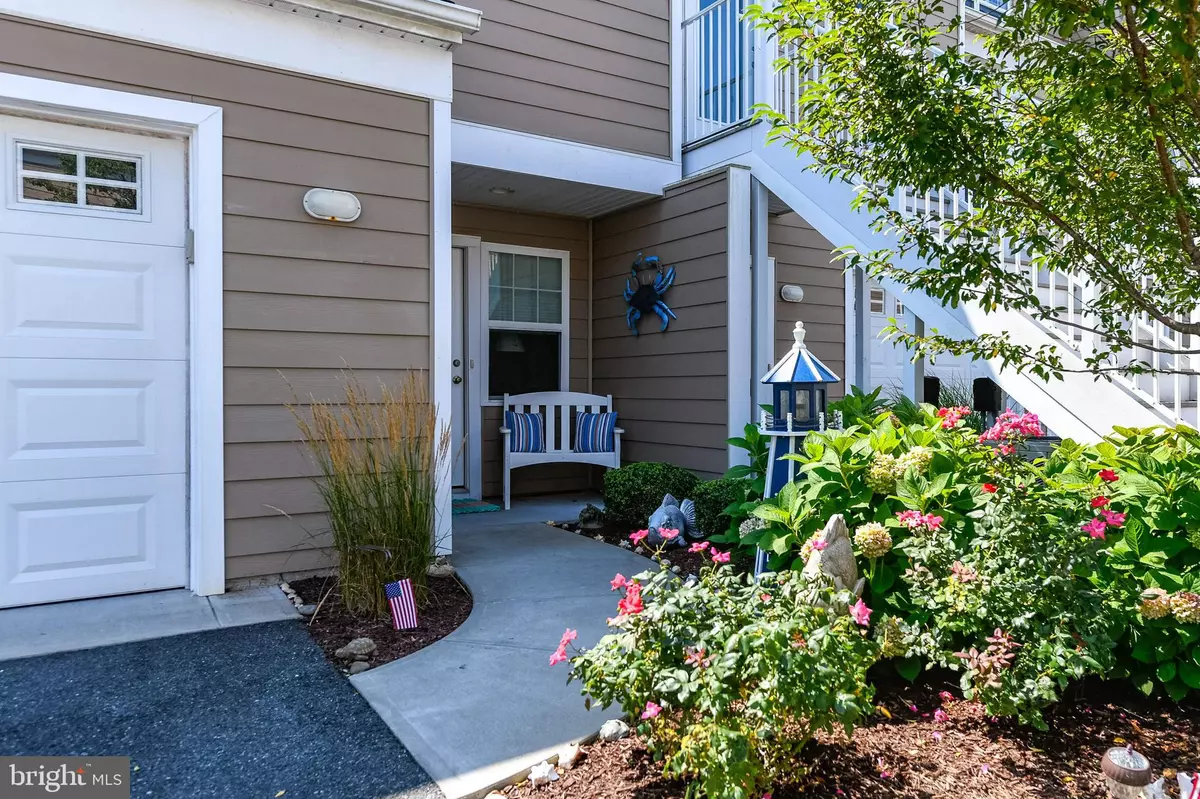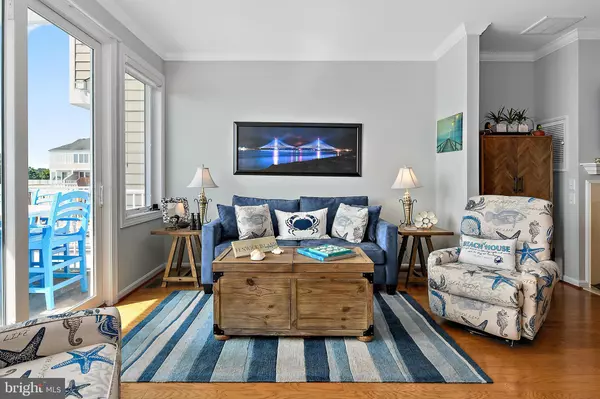$565,000
$579,990
2.6%For more information regarding the value of a property, please contact us for a free consultation.
38348 OCEAN VISTA DR #1125 Selbyville, DE 19975
3 Beds
4 Baths
2,700 SqFt
Key Details
Sold Price $565,000
Property Type Townhouse
Sub Type Interior Row/Townhouse
Listing Status Sold
Purchase Type For Sale
Square Footage 2,700 sqft
Price per Sqft $209
Subdivision Bayville Shores
MLS Listing ID DESU144348
Sold Date 04/30/20
Style Coastal
Bedrooms 3
Full Baths 3
Half Baths 1
HOA Fees $383/qua
HOA Y/N Y
Abv Grd Liv Area 2,700
Originating Board BRIGHT
Year Built 2013
Annual Tax Amount $1,306
Tax Year 2018
Property Description
Catch the million-dollar views from this premier home in Bayville Shores resort community! This stunning bayfront townhome includes three levels of luxury living situated on the point of Little Assawoman Bay. Featuring two amazing master suites and a third bedroom with ensuite, enjoy bay views from each room. Launch your kayaks and paddleboards from the private beach just steps away. Enjoy dining on the deck with a 270-degree Bay view or sip cool beverages on the breezy waterfront terrace with ceiling fan and lighting. Ride your bike just 2.5 miles to Fenwick Island beach and shopping! Enjoy the community's numerous amenities, including waterfront pool, boat launch, fishing/crabbing docks, playground, sandlot volleyball, horseshoes, shuffleboard, hiking/biking/jogging trails, fishing/crabbing docks, tennis and so much more! HURRY...this magnificent home will not last long!!! [PLEASE NOTE: This home is not being sold furnished; some of the furniture has been removed since the pictures were taken. The owners will entertain an offer for the furniture. Thank you!]
Location
State DE
County Sussex
Area Baltimore Hundred (31001)
Zoning 3
Direction East
Rooms
Other Rooms Dining Room, Primary Bedroom, Bedroom 2, Kitchen, Sun/Florida Room, Great Room, Laundry, Bathroom 1, Half Bath
Main Level Bedrooms 1
Interior
Interior Features Ceiling Fan(s), Combination Dining/Living, Dining Area, Floor Plan - Open, Kitchen - Galley, Primary Bath(s), Primary Bedroom - Bay Front, Recessed Lighting, Skylight(s), Soaking Tub, Stall Shower, Wood Floors, Other, Attic
Hot Water Electric
Heating Forced Air
Cooling Central A/C
Flooring Carpet, Hardwood, Tile/Brick
Fireplaces Number 1
Fireplaces Type Gas/Propane, Screen
Equipment Built-In Microwave, Built-In Range, Dishwasher, Disposal, Dryer - Electric, Energy Efficient Appliances, ENERGY STAR Dishwasher, Water Heater, Washer, Stove, Stainless Steel Appliances, Refrigerator, Oven/Range - Electric, Oven - Self Cleaning, ENERGY STAR Refrigerator, Exhaust Fan, Extra Refrigerator/Freezer, Water Heater - High-Efficiency
Furnishings Yes
Fireplace Y
Window Features Screens,Vinyl Clad,Storm,Sliding,Energy Efficient
Appliance Built-In Microwave, Built-In Range, Dishwasher, Disposal, Dryer - Electric, Energy Efficient Appliances, ENERGY STAR Dishwasher, Water Heater, Washer, Stove, Stainless Steel Appliances, Refrigerator, Oven/Range - Electric, Oven - Self Cleaning, ENERGY STAR Refrigerator, Exhaust Fan, Extra Refrigerator/Freezer, Water Heater - High-Efficiency
Heat Source Electric
Laundry Washer In Unit, Dryer In Unit
Exterior
Exterior Feature Deck(s), Terrace, Roof, Patio(s)
Parking Features Garage - Front Entry, Garage Door Opener
Garage Spaces 2.0
Utilities Available Natural Gas Available, Phone Available, Electric Available, Cable TV Available, Water Available
Amenities Available Bike Trail, Boat Ramp, Common Grounds, Jog/Walk Path, Lake, Fitness Center, Pier/Dock, Pool - Outdoor, Security, Shuffleboard, Swimming Pool, Tot Lots/Playground, Volleyball Courts, Water/Lake Privileges
Water Access Y
Water Access Desc Private Access,Swimming Allowed,Personal Watercraft (PWC),Fishing Allowed,Canoe/Kayak,Boat - Powered
View Courtyard, Canal, Bay, Garden/Lawn, Creek/Stream, Lake, Panoramic, Pond, Scenic Vista, Water
Roof Type Architectural Shingle
Street Surface Black Top
Accessibility None
Porch Deck(s), Terrace, Roof, Patio(s)
Attached Garage 1
Total Parking Spaces 2
Garage Y
Building
Story 3+
Foundation Concrete Perimeter
Sewer Public Sewer
Water Private/Community Water
Architectural Style Coastal
Level or Stories 3+
Additional Building Above Grade, Below Grade
Structure Type 9'+ Ceilings
New Construction N
Schools
School District Indian River
Others
Pets Allowed Y
HOA Fee Include Common Area Maintenance,Ext Bldg Maint,Health Club,Lawn Maintenance,Lawn Care Front,Lawn Care Rear,Lawn Care Side,Management,Pool(s),Recreation Facility,Reserve Funds,Road Maintenance,Sewer,Snow Removal,Trash
Senior Community No
Tax ID 533-13.00-2.00-1125
Ownership Fee Simple
SqFt Source Estimated
Security Features Resident Manager,Smoke Detector
Acceptable Financing Cash, Conventional
Horse Property N
Listing Terms Cash, Conventional
Financing Cash,Conventional
Special Listing Condition Standard
Pets Allowed No Pet Restrictions
Read Less
Want to know what your home might be worth? Contact us for a FREE valuation!

Our team is ready to help you sell your home for the highest possible price ASAP

Bought with Kimberly Lear Hamer • Monument Sotheby's International Realty
GET MORE INFORMATION






