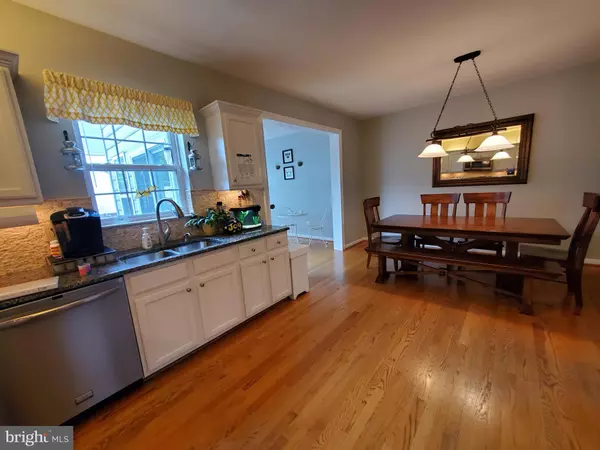Bought with Ryan Rice • Keller Williams Capital Properties
$472,000
$469,900
0.4%For more information regarding the value of a property, please contact us for a free consultation.
42897 GOLF VIEW DR Chantilly, VA 20152
3 Beds
4 Baths
2,254 SqFt
Key Details
Sold Price $472,000
Property Type Townhouse
Sub Type Interior Row/Townhouse
Listing Status Sold
Purchase Type For Sale
Square Footage 2,254 sqft
Price per Sqft $209
Subdivision South Riding
MLS Listing ID VALO409706
Sold Date 06/24/20
Style Other
Bedrooms 3
Full Baths 2
Half Baths 2
HOA Fees $88/mo
HOA Y/N Y
Abv Grd Liv Area 2,254
Year Built 1998
Annual Tax Amount $4,172
Tax Year 2020
Lot Size 1,742 Sqft
Acres 0.04
Property Sub-Type Interior Row/Townhouse
Source BRIGHT
Property Description
Gorgeous remodeled 1 car garage Townhome in South Riding. Large Open Kitchen with Updated Cabinets, Granite Counters, Stainless Steel Appliances, and Custom Lighting and Back-splash. The Three Level Bump Out and High Ceilings, allow for Plenty of Natural Light throughout this Beauty. Upgraded Baths include 'Driftwood Grey' Flooring, New Vanities, Cabinetry and Lighting. Recently sealed, Large deck off Kitchen is perfect for entertaining. Located in the heart of South Riding, this gem is just blocks from Schools, Shopping, Restaurants, Parks, Gyms, and Pools. Welcome Home!***New Roof (2019), New Furnace and A/C (Spring 2018), Brand New Programmable Thermostat, Flat Screen TV and Surround Sound components convey, Washing Machine (2018), Dryer (2016)
Location
State VA
County Loudoun
Zoning 05
Rooms
Other Rooms Kitchen, Family Room
Basement Fully Finished, Walkout Level
Interior
Interior Features Breakfast Area, Built-Ins, Carpet, Ceiling Fan(s), Chair Railings, Crown Moldings, Family Room Off Kitchen, Floor Plan - Open, Kitchen - Gourmet, Recessed Lighting, Pantry, Soaking Tub, Window Treatments, Wood Floors
Hot Water Natural Gas
Cooling Central A/C, Ceiling Fan(s)
Flooring Hardwood, Carpet
Fireplaces Number 1
Equipment Built-In Microwave, Dishwasher, Disposal, Dryer, Icemaker, Refrigerator, Stove, Washer
Appliance Built-In Microwave, Dishwasher, Disposal, Dryer, Icemaker, Refrigerator, Stove, Washer
Heat Source Natural Gas
Exterior
Exterior Feature Brick, Deck(s), Roof
Parking Features Garage - Front Entry
Garage Spaces 1.0
Water Access N
Accessibility None
Porch Brick, Deck(s), Roof
Attached Garage 1
Total Parking Spaces 1
Garage Y
Building
Story 3
Sewer Public Septic
Water Public
Architectural Style Other
Level or Stories 3
Additional Building Above Grade, Below Grade
New Construction N
Schools
Elementary Schools Hutchison Farm
Middle Schools J. Michael Lunsford
High Schools Freedom
School District Loudoun County Public Schools
Others
Pets Allowed Y
Senior Community No
Tax ID 165307603000
Ownership Fee Simple
SqFt Source Assessor
Special Listing Condition Standard
Pets Allowed No Pet Restrictions
Read Less
Want to know what your home might be worth? Contact us for a FREE valuation!

Our team is ready to help you sell your home for the highest possible price ASAP

GET MORE INFORMATION






