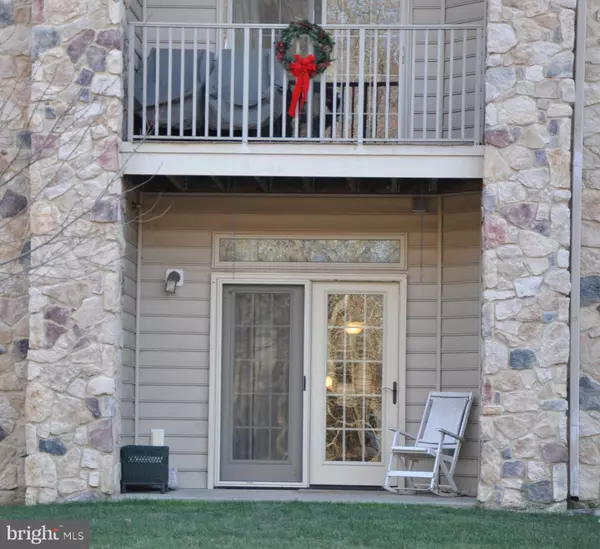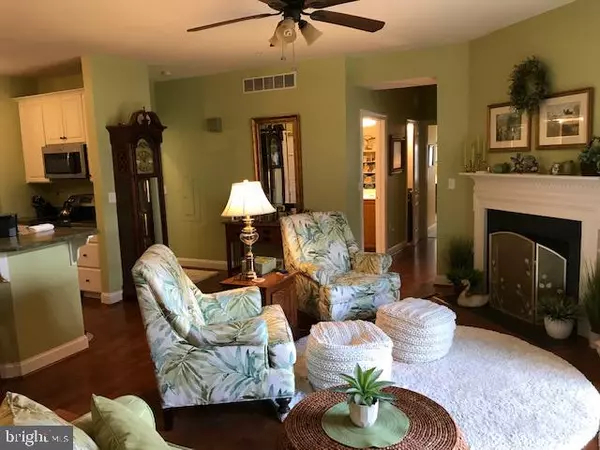$192,291
$209,900
8.4%For more information regarding the value of a property, please contact us for a free consultation.
1000-UNIT FOUNTAINVIEW CIR #102 Newark, DE 19713
3 Beds
2 Baths
1,500 SqFt
Key Details
Sold Price $192,291
Property Type Condo
Sub Type Condo/Co-op
Listing Status Sold
Purchase Type For Sale
Square Footage 1,500 sqft
Price per Sqft $128
Subdivision Village Of Fountainview
MLS Listing ID DENC492432
Sold Date 07/10/20
Style Unit/Flat
Bedrooms 3
Full Baths 2
Condo Fees $605/qua
HOA Y/N N
Abv Grd Liv Area 1,500
Originating Board BRIGHT
Year Built 2007
Annual Tax Amount $2,350
Tax Year 2019
Lot Dimensions 0.00 x 0.00
Property Description
"Three Bedroom and Two Bath Luxury at the Village of Fountainview, a 55+ Community". This first floor, spacious and move in ready condo is waiting for its new owner. The home features a open floor plan with a gourmet kitchen, dining area and large livingroom with fireplace. The kitchen has modern cabinets and appliances, an island/breakfast bar with ample seating. All flooring is hardwood except in the bedrooms, which are carpeted. Both Full Baths are tiled. Paint colors are vibrant and fresh throughout! The Owner has added a designer shelved pantry in the utility room, adding extra storage space for all your supplies. This unit also comes with an easy access storage unit located inside the building! The low maintenance fee covers exterior maintenance, snow removal, lawn care, trash removal, and use of the pool. Fountainview is conveniently situated in the City of Newark with easy access to shopping and major routes. Please make an appointment today to preview this fantastic home.
Location
State DE
County New Castle
Area Newark/Glasgow (30905)
Zoning 18AC
Rooms
Other Rooms Living Room, Dining Room, Bedroom 2, Bedroom 3, Kitchen, Bedroom 1, Other, Bathroom 1, Bathroom 2
Main Level Bedrooms 3
Interior
Interior Features Ceiling Fan(s), Combination Dining/Living, Dining Area, Floor Plan - Open, Flat, Intercom, Kitchen - Island, Primary Bath(s), Pantry, Recessed Lighting, Sprinkler System, Upgraded Countertops, Walk-in Closet(s), Window Treatments, Wood Floors
Hot Water Electric
Heating Heat Pump(s)
Cooling Central A/C
Flooring Hardwood, Carpet, Ceramic Tile
Fireplaces Number 1
Fireplaces Type Electric, Equipment
Equipment Dishwasher, Disposal, Dryer - Electric, Energy Efficient Appliances, ENERGY STAR Refrigerator, Icemaker, Intercom, Microwave, Oven - Single, Oven - Self Cleaning, Oven/Range - Electric, Refrigerator, Stainless Steel Appliances, Washer, Water Heater - High-Efficiency
Furnishings No
Fireplace Y
Window Features ENERGY STAR Qualified,Storm
Appliance Dishwasher, Disposal, Dryer - Electric, Energy Efficient Appliances, ENERGY STAR Refrigerator, Icemaker, Intercom, Microwave, Oven - Single, Oven - Self Cleaning, Oven/Range - Electric, Refrigerator, Stainless Steel Appliances, Washer, Water Heater - High-Efficiency
Heat Source Electric
Laundry Main Floor, Washer In Unit, Dryer In Unit
Exterior
Utilities Available Electric Available, Cable TV, Phone, Sewer Available, Water Available
Amenities Available Common Grounds, Elevator, Extra Storage, Pool - Outdoor
Water Access N
Roof Type Asphalt
Accessibility 32\"+ wide Doors, Elevator, Level Entry - Main, No Stairs
Garage N
Building
Lot Description Backs - Open Common Area, Corner, Partly Wooded
Story 1
Unit Features Garden 1 - 4 Floors
Sewer Public Sewer
Water Public
Architectural Style Unit/Flat
Level or Stories 1
Additional Building Above Grade, Below Grade
Structure Type Dry Wall
New Construction N
Schools
School District Christina
Others
Pets Allowed Y
HOA Fee Include Common Area Maintenance,Ext Bldg Maint,Lawn Maintenance,Road Maintenance,Snow Removal,Management,Pool(s)
Senior Community Yes
Age Restriction 55
Tax ID 18-033.00-076.C.1102
Ownership Condominium
Security Features Intercom,Main Entrance Lock,Smoke Detector
Acceptable Financing Cash, Conventional, VA
Horse Property N
Listing Terms Cash, Conventional, VA
Financing Cash,Conventional,VA
Special Listing Condition Standard
Pets Allowed Cats OK, Dogs OK
Read Less
Want to know what your home might be worth? Contact us for a FREE valuation!

Our team is ready to help you sell your home for the highest possible price ASAP

Bought with David M Williams • Keller Williams Realty - Kennett Square
GET MORE INFORMATION






