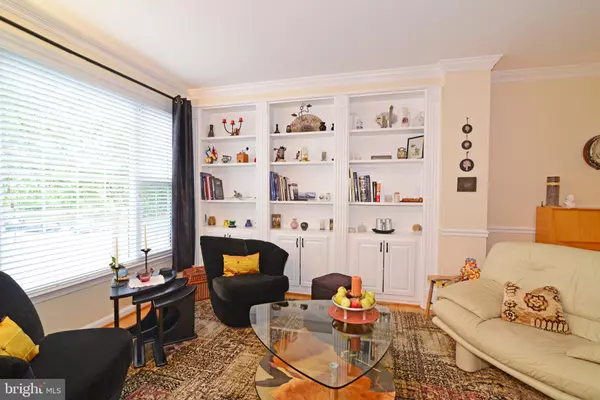Bought with Lala Ragimov • Fairfax Realty of Tysons
$465,000
$465,000
For more information regarding the value of a property, please contact us for a free consultation.
42908 GOLF VIEW DR Chantilly, VA 20152
3 Beds
4 Baths
2,254 SqFt
Key Details
Sold Price $465,000
Property Type Townhouse
Sub Type Interior Row/Townhouse
Listing Status Sold
Purchase Type For Sale
Square Footage 2,254 sqft
Price per Sqft $206
Subdivision South Riding
MLS Listing ID VALO411700
Sold Date 07/29/20
Style Other
Bedrooms 3
Full Baths 2
Half Baths 2
HOA Fees $88/mo
HOA Y/N Y
Abv Grd Liv Area 2,254
Year Built 1998
Available Date 2020-06-02
Annual Tax Amount $4,331
Tax Year 2020
Lot Size 1,742 Sqft
Acres 0.04
Property Sub-Type Interior Row/Townhouse
Source BRIGHT
Property Description
South Riding beauty with amazing home office potential in entire lower level! Garage town house with three bump out extensions. Beautifully maintained home has upgrades which include built in shelving in living room, hardwoods on main and upper levels, custom blinds throughout, and closet organizers. Nest Protect on all three levels includes smoke alarm, moisture, CO and water. The garage has been described as "the best one on the street" and has cabinets and a lighted work area. The light filled country kitchen has granite and stainless steel appliances, with recessed lighting, over and under cabinet lights. Beautiful sun room extension provides a retreat to enjoy your morning coffee, or choose to relax on the nicely sized deck. Master bedroom has luxury bath with soaking tub and separate shower. Lighting has been updated throughout the home. Sitting room with cathedral ceiling and palladian windows completes the master bedroom suite. TV in Master bedroom conveys.
Location
State VA
County Loudoun
Zoning 05
Rooms
Other Rooms Living Room, Dining Room, Primary Bedroom, Sitting Room, Bedroom 2, Kitchen, Den, Sun/Florida Room, Laundry, Recreation Room, Storage Room, Utility Room, Bathroom 2, Bathroom 3, Primary Bathroom, Half Bath
Basement Daylight, Partial, Fully Finished, Garage Access, Windows
Interior
Interior Features Built-Ins, Ceiling Fan(s), Crown Moldings, Pantry, Recessed Lighting, Wood Floors, Window Treatments, Chair Railings
Hot Water Natural Gas
Heating Central
Cooling Ceiling Fan(s), Central A/C, Programmable Thermostat
Flooring Hardwood, Ceramic Tile, Carpet
Fireplaces Number 1
Fireplaces Type Gas/Propane
Equipment Built-In Microwave, Built-In Range, Dishwasher, Disposal, Dryer, Exhaust Fan, Icemaker, Stainless Steel Appliances, Washer
Furnishings No
Fireplace Y
Window Features Palladian
Appliance Built-In Microwave, Built-In Range, Dishwasher, Disposal, Dryer, Exhaust Fan, Icemaker, Stainless Steel Appliances, Washer
Heat Source Natural Gas
Laundry Basement
Exterior
Exterior Feature Deck(s)
Parking Features Built In, Garage - Front Entry, Garage Door Opener, Inside Access
Garage Spaces 1.0
Fence Rear
Utilities Available Under Ground
Amenities Available Basketball Courts, Bike Trail, Common Grounds, Golf Club, Jog/Walk Path, Pool - Outdoor, Tennis Courts, Tot Lots/Playground
Water Access N
Accessibility None
Porch Deck(s)
Attached Garage 1
Total Parking Spaces 1
Garage Y
Building
Story 3
Sewer Public Sewer
Water Public
Architectural Style Other
Level or Stories 3
Additional Building Above Grade, Below Grade
Structure Type 9'+ Ceilings,Cathedral Ceilings
New Construction N
Schools
Elementary Schools Hutchison Farm
Middle Schools J. Michael Lunsford
High Schools Freedom
School District Loudoun County Public Schools
Others
Pets Allowed Y
HOA Fee Include Common Area Maintenance,Management,Pool(s),Reserve Funds,Snow Removal,Trash
Senior Community No
Tax ID 165208889000
Ownership Fee Simple
SqFt Source Assessor
Acceptable Financing Cash, Conventional, FHA, VA
Horse Property N
Listing Terms Cash, Conventional, FHA, VA
Financing Cash,Conventional,FHA,VA
Special Listing Condition Standard
Pets Allowed No Pet Restrictions
Read Less
Want to know what your home might be worth? Contact us for a FREE valuation!

Our team is ready to help you sell your home for the highest possible price ASAP

GET MORE INFORMATION






