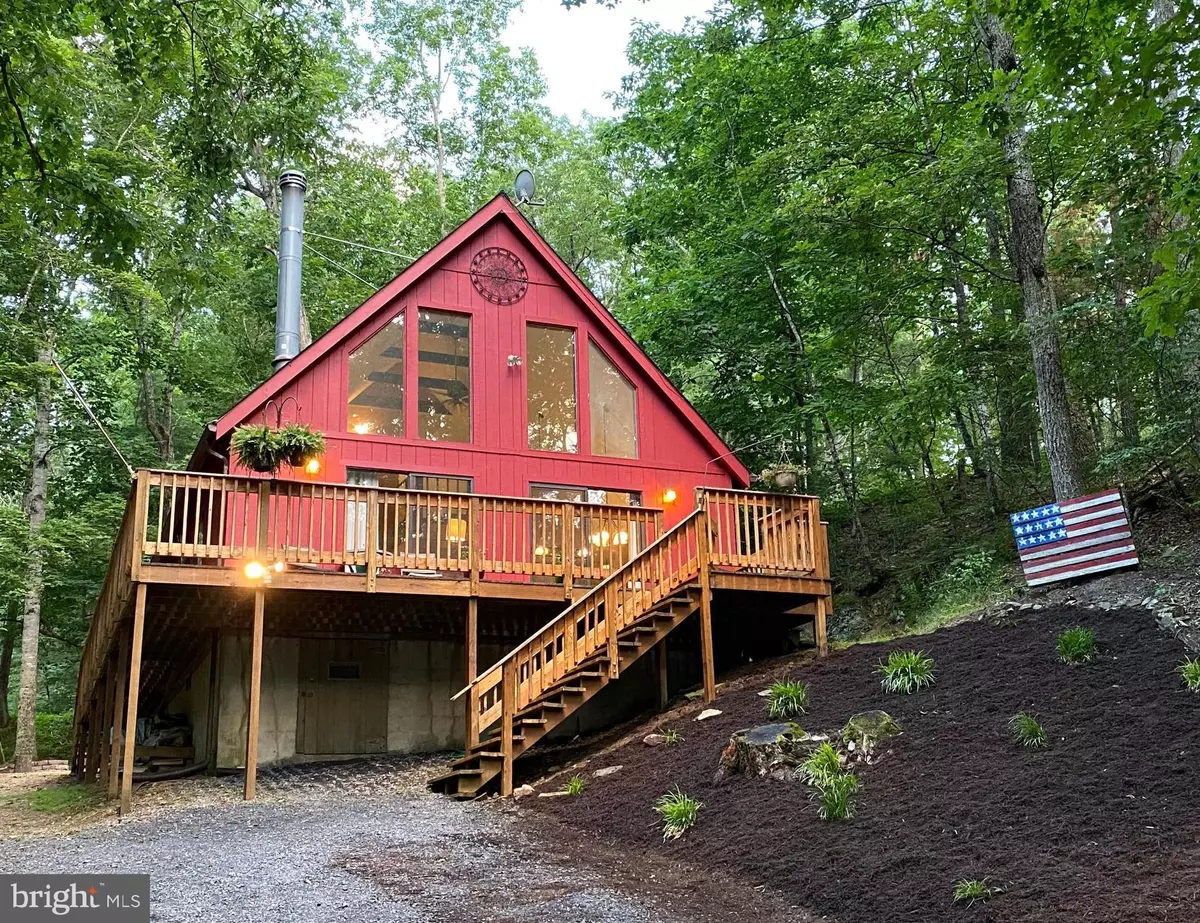$178,600
$172,000
3.8%For more information regarding the value of a property, please contact us for a free consultation.
267 SUSAN ROAD Basye, VA 22810
3 Beds
1 Bath
1,099 SqFt
Key Details
Sold Price $178,600
Property Type Single Family Home
Sub Type Detached
Listing Status Sold
Purchase Type For Sale
Square Footage 1,099 sqft
Price per Sqft $162
Subdivision Bryce Mountain
MLS Listing ID VASH119752
Sold Date 08/06/20
Style Chalet
Bedrooms 3
Full Baths 1
HOA Fees $58/ann
HOA Y/N Y
Abv Grd Liv Area 1,099
Originating Board BRIGHT
Year Built 1987
Annual Tax Amount $1,073
Tax Year 2019
Lot Size 0.344 Acres
Acres 0.34
Property Description
A peaceful chalet in Bryce Resort, surrounded by trees and just above Lake Laura, this 3 bedroom one bath charmer will be the perfect retreat from hectic city life. The house is in mint condition and move-in ready. It has a wall of glass window and sliding glass doors onto a large partial wrap-around deck and a fire-pit out back for cookouts and smores, along with an indoor wood-burning stove for a snug winter weekends. The soft gray corian countertops in the country kitchen are recent, as is the matching flooring in the Great Room. Kitchen cabinets, some appliances and lighting throughout the house have also been replaced. There are two main-floor bedrooms and a full bath, and a beautiful loft bedroom above with a window to the back. Wake to birdsong and dappled light in the tree canopy in complete privacy, enjoy Bryce's playful breezes and cross breezes and the sound of water from the seasonal stream adjacent to the house. Cross the street to the Stoney Creek easement path and you are minutes from Lake Laura down to the water's edge through sylvan beauty. Lake Laura offers swimming and water sports in its silky waters and fishing in the peace of a summer's evening. Come enjoy all four delightful seasons in Bryce Resort, which offers lake activities such as swimming, boating, (electric motor only), and great fishing. Depending on the season, there is golf, tennis, mountain biking, skiing and snowboarding, summer and winter tubing, and much more!
Location
State VA
County Shenandoah
Zoning R
Direction Northeast
Rooms
Other Rooms Living Room, Bedroom 2, Bedroom 3, Kitchen, Bedroom 1, Bathroom 1
Basement Other, Outside Entrance
Main Level Bedrooms 2
Interior
Interior Features Combination Dining/Living, Entry Level Bedroom, Upgraded Countertops, Window Treatments, Wood Stove, Carpet, Ceiling Fan(s), Kitchen - Country, Recessed Lighting
Hot Water Electric
Heating Baseboard - Electric, Wood Burn Stove
Cooling Ceiling Fan(s), Other
Flooring Carpet, Vinyl
Fireplaces Number 1
Fireplaces Type Wood
Equipment Dishwasher, Disposal, Dryer, Dryer - Electric, Exhaust Fan, Microwave, Oven - Self Cleaning, Range Hood, Refrigerator, Washer, Water Heater
Furnishings Partially
Fireplace Y
Window Features Casement,Double Pane,Screens,Sliding
Appliance Dishwasher, Disposal, Dryer, Dryer - Electric, Exhaust Fan, Microwave, Oven - Self Cleaning, Range Hood, Refrigerator, Washer, Water Heater
Heat Source Electric, Wood
Laundry Has Laundry, Main Floor
Exterior
Exterior Feature Deck(s)
Garage Spaces 4.0
Utilities Available Cable TV Available, DSL Available, Phone Available, Under Ground
Amenities Available Bar/Lounge, Basketball Courts, Beach, Beach Club, Bike Trail, Boat Dock/Slip, Boat Ramp, Cable, Club House, Common Grounds, Convenience Store, Dining Rooms, Exercise Room, Fitness Center, Gift Shop, Golf Club, Golf Course, Golf Course Membership Available, Horse Trails, Jog/Walk Path, Lake, Library, Meeting Room, Picnic Area, Party Room, Pier/Dock, Pool - Indoor, Pool - Outdoor, Pool Mem Avail, Putting Green, Satellite TV, Security, Swimming Pool, Tennis Courts, Tot Lots/Playground, Volleyball Courts, Water/Lake Privileges
Water Access N
View Limited, Mountain, Trees/Woods
Roof Type Shingle
Street Surface Access - On Grade,Gravel,Tar and Chip
Accessibility None
Porch Deck(s)
Road Frontage Road Maintenance Agreement
Total Parking Spaces 4
Garage N
Building
Lot Description Backs to Trees, Partly Wooded, Road Frontage, Rural, Secluded, Sloping
Story 2
Sewer Public Sewer
Water Public
Architectural Style Chalet
Level or Stories 2
Additional Building Above Grade, Below Grade
Structure Type Cathedral Ceilings,Dry Wall,2 Story Ceilings,Beamed Ceilings
New Construction N
Schools
School District Shenandoah County Public Schools
Others
Pets Allowed Y
HOA Fee Include Management,Reserve Funds,Road Maintenance,Snow Removal,Trash,Other
Senior Community No
Tax ID 065A601 245
Ownership Fee Simple
SqFt Source Assessor
Security Features Smoke Detector
Special Listing Condition Standard
Pets Allowed Cats OK, Dogs OK
Read Less
Want to know what your home might be worth? Contact us for a FREE valuation!

Our team is ready to help you sell your home for the highest possible price ASAP

Bought with Jillian Keck Hogan • McEnearney Associates, Inc.
GET MORE INFORMATION






