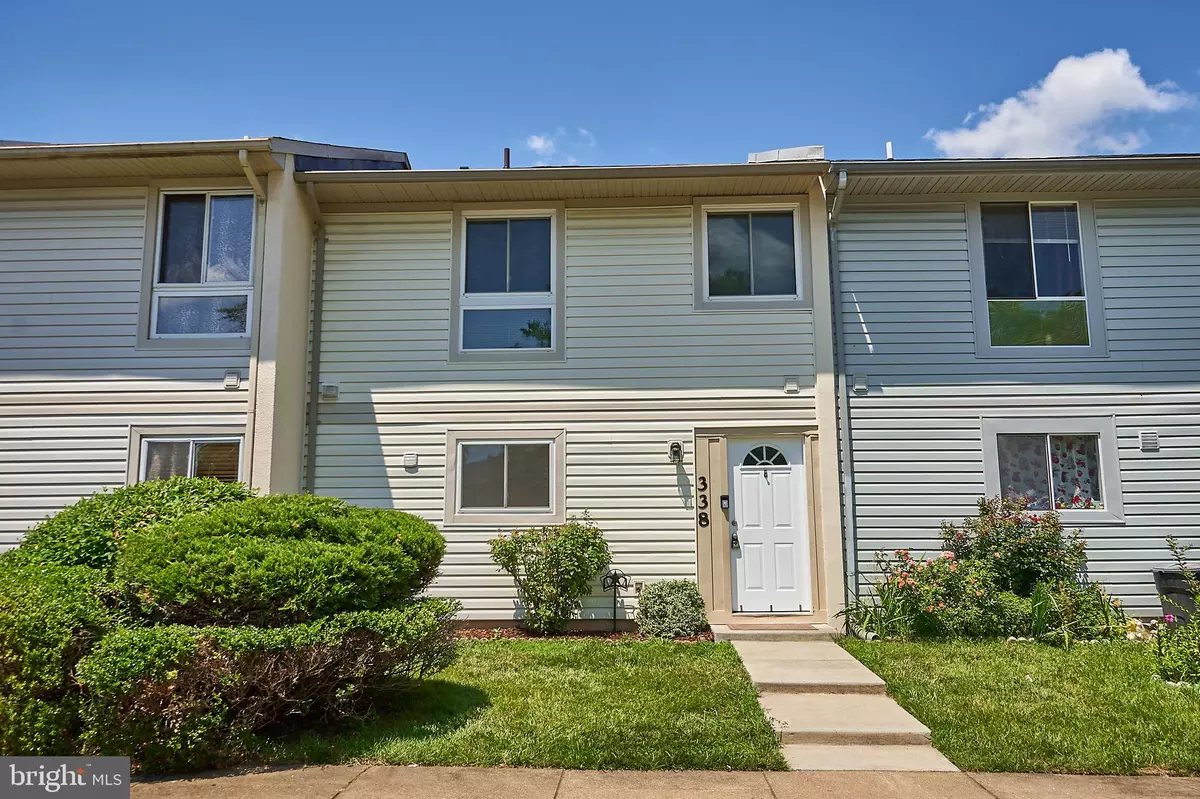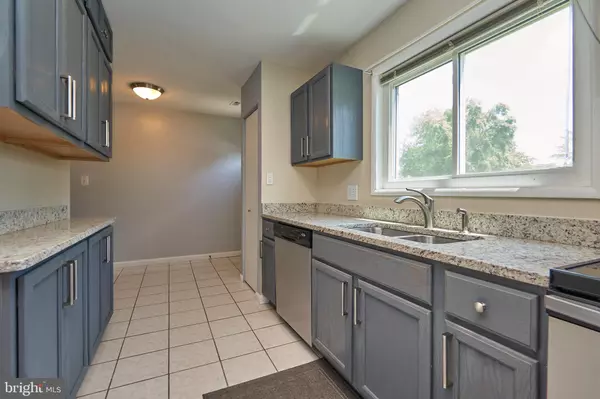$350,500
$350,000
0.1%For more information regarding the value of a property, please contact us for a free consultation.
338 RENEAU WAY Herndon, VA 20170
3 Beds
3 Baths
1,428 SqFt
Key Details
Sold Price $350,500
Property Type Townhouse
Sub Type Interior Row/Townhouse
Listing Status Sold
Purchase Type For Sale
Square Footage 1,428 sqft
Price per Sqft $245
Subdivision Crestview
MLS Listing ID VAFX1141278
Sold Date 08/06/20
Style Traditional
Bedrooms 3
Full Baths 2
Half Baths 1
HOA Fees $110/mo
HOA Y/N Y
Abv Grd Liv Area 1,428
Originating Board BRIGHT
Year Built 1974
Annual Tax Amount $4,332
Tax Year 2020
Lot Size 1,530 Sqft
Acres 0.04
Property Description
Gorgeous 3 bedroom, 2.5 bath town home renovated from top to bottom! Step inside to a bright and open floor plan. Enjoy preparing meals in the updated kitchen with granite counter tops, stainless steel appliances, loads of cabinets and ceramic tile flooring. Spacious dining room off kitchen with updated lighting. Relax and unwind in the large step down living room with sliding glass door leading to private fenced back yard. Half bath and laundry with full size washer and dryer also on the main level. On the upper level you will find a large Master Bedroom featuring walk-in closet with custom shelving and private remodeled master bath. 2 additional spacious bedrooms and full bath complete the upper level. Loads of closets and storage inside! Shed in backyard provides extra storage. New roof and gutters, new Luxury Vinyl Plank flooring and carpet, fresh paint, new HVAC in 2015 and newer windows/sliding glass door. Move in and don t do anything for a decade! HOA dues include front yard mowing! Location!! Convenient to commute routes including Toll Rd, Fairfax County Pkwy, and rt 7. Metro bus stop at end of street. Minutes to Reston Town Center and new Silver Line metro set to open in 2021. 5 miles to Dulles International Airport. Walk to shopping, restaurants and entertainment! Nearby you will also find access to the WO&D trail and multiple parks.
Location
State VA
County Fairfax
Zoning 810
Rooms
Other Rooms Living Room, Dining Room, Primary Bedroom, Bedroom 2, Bedroom 3, Kitchen, Foyer, Primary Bathroom, Full Bath, Half Bath
Interior
Interior Features Carpet, Ceiling Fan(s), Dining Area, Primary Bath(s), Recessed Lighting, Walk-in Closet(s), Upgraded Countertops, Tub Shower
Hot Water Electric
Heating Heat Pump(s)
Cooling Central A/C, Ceiling Fan(s)
Flooring Carpet, Ceramic Tile, Vinyl
Equipment Stainless Steel Appliances, Refrigerator, Icemaker, Dishwasher, Disposal, Washer - Front Loading, Dryer - Front Loading, Built-In Microwave, Oven/Range - Electric
Fireplace N
Window Features Double Pane
Appliance Stainless Steel Appliances, Refrigerator, Icemaker, Dishwasher, Disposal, Washer - Front Loading, Dryer - Front Loading, Built-In Microwave, Oven/Range - Electric
Heat Source Electric
Exterior
Parking On Site 2
Fence Rear, Board
Amenities Available Tot Lots/Playground, Basketball Courts, Tennis Courts
Water Access N
Accessibility None
Garage N
Building
Lot Description Landscaping
Story 2
Sewer Public Sewer
Water Public
Architectural Style Traditional
Level or Stories 2
Additional Building Above Grade, Below Grade
New Construction N
Schools
Elementary Schools Aldrin
Middle Schools Herndon
High Schools Herndon
School District Fairfax County Public Schools
Others
HOA Fee Include Lawn Care Front,Trash,Snow Removal,Management,Reserve Funds,Common Area Maintenance
Senior Community No
Tax ID 0171 05 0058
Ownership Fee Simple
SqFt Source Assessor
Special Listing Condition Standard
Read Less
Want to know what your home might be worth? Contact us for a FREE valuation!

Our team is ready to help you sell your home for the highest possible price ASAP

Bought with Mercy F Lugo-Struthers • Casals, Realtors
GET MORE INFORMATION






