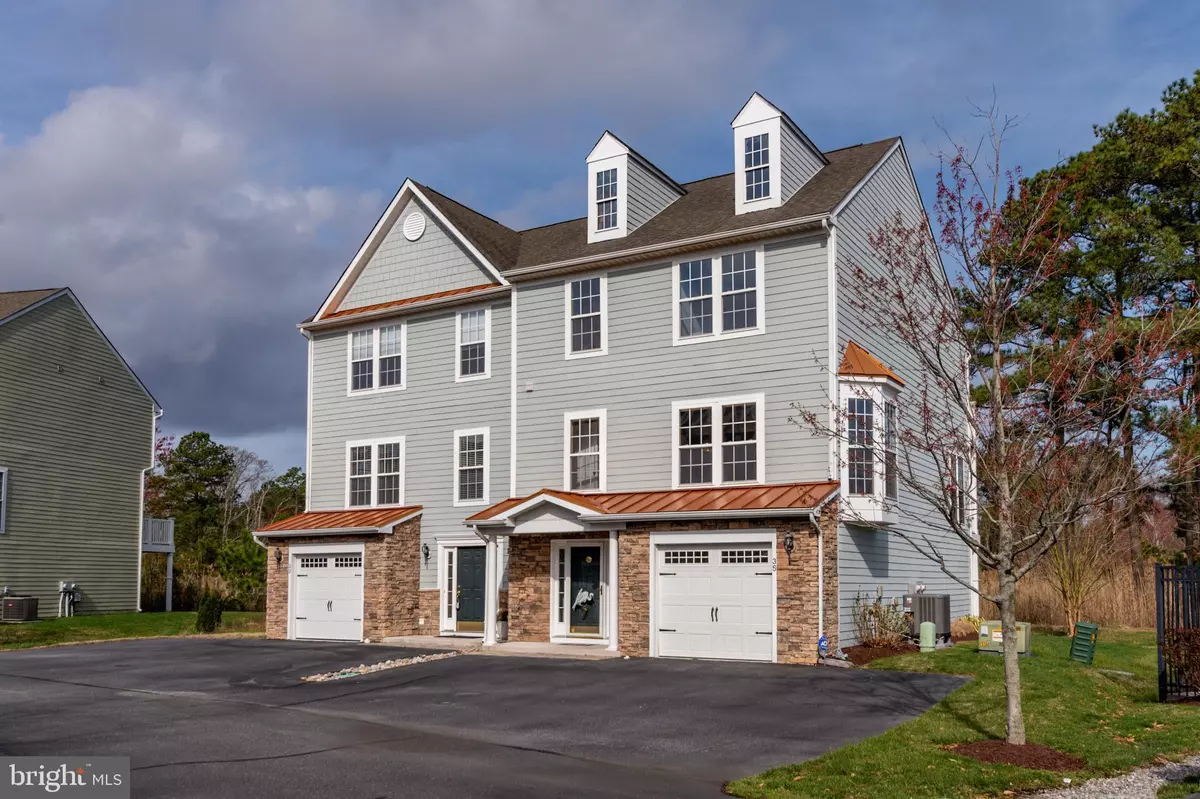$325,000
$345,000
5.8%For more information regarding the value of a property, please contact us for a free consultation.
35 PIER POINT DR #42 Millville, DE 19967
3 Beds
4 Baths
2,400 SqFt
Key Details
Sold Price $325,000
Property Type Townhouse
Sub Type End of Row/Townhouse
Listing Status Sold
Purchase Type For Sale
Square Footage 2,400 sqft
Price per Sqft $135
Subdivision Creekside
MLS Listing ID DESU158404
Sold Date 08/11/20
Style Contemporary
Bedrooms 3
Full Baths 3
Half Baths 1
HOA Fees $216/qua
HOA Y/N Y
Abv Grd Liv Area 2,400
Originating Board BRIGHT
Year Built 2006
Annual Tax Amount $1,007
Tax Year 2019
Lot Dimensions 0.00 x 0.00
Property Description
Spacious, impeccably maintained end-unit just 3 miles from downtown Bethany Beach! With 2400sqft of living space, this home features hardwood floors, granite & stainless kitchen with island, gas range, subway tile backsplash and under/over cabinet lighting, gas fireplace, lower level game room with custom bar and built-ins, surround sound, central vac, side-by-side washer/dryer, Hunter Douglas window treatments and 3 levels of outdoor space with stunning water views! En-suite master features hardwood floors, vaulted ceiling, walk-in closet, dual vanity bath w/ soaking tub & separate shower and access to upper level deck. Lower level can easily be enclosed to create 4th bedroom. Generous storage throughout. Attached garage and 3 car driveway parking in front. Community features include pool, club house, kayak storage, dock and boat slip. Conveniently located off Rte 26 with easy access to grocery shopping, dining, golf and all the Bethany area has to offer - great rental potential!
Location
State DE
County Sussex
Area Baltimore Hundred (31001)
Zoning 2006 43
Rooms
Other Rooms Living Room, Dining Room, Primary Bedroom, Bedroom 2, Kitchen, Family Room, Sun/Florida Room, Laundry, Bathroom 3
Basement Partial
Interior
Interior Features Attic, Breakfast Area, Ceiling Fan(s), Central Vacuum, Dining Area, Kitchen - Island, Primary Bath(s), Recessed Lighting, Soaking Tub, Walk-in Closet(s), Wet/Dry Bar, Window Treatments, Wood Floors
Hot Water Electric
Heating Heat Pump(s)
Cooling Central A/C
Equipment Central Vacuum, Dishwasher, Disposal, Dryer - Electric, Icemaker, Microwave, Oven/Range - Gas, Refrigerator, Washer, Water Heater
Furnishings No
Fireplace Y
Window Features Bay/Bow
Appliance Central Vacuum, Dishwasher, Disposal, Dryer - Electric, Icemaker, Microwave, Oven/Range - Gas, Refrigerator, Washer, Water Heater
Heat Source Electric
Exterior
Parking Features Garage - Front Entry, Garage Door Opener
Garage Spaces 4.0
Amenities Available Boat Dock/Slip, Pier/Dock, Pool - Outdoor, Water/Lake Privileges
Water Access Y
View Creek/Stream
Accessibility Other
Attached Garage 1
Total Parking Spaces 4
Garage Y
Building
Story 3
Sewer Public Sewer
Water Public
Architectural Style Contemporary
Level or Stories 3
Additional Building Above Grade, Below Grade
New Construction N
Schools
School District Indian River
Others
Pets Allowed Y
HOA Fee Include Lawn Maintenance,Management,Pier/Dock Maintenance,Pool(s)
Senior Community No
Tax ID 134-12.00-280.01-42
Ownership Fee Simple
SqFt Source Estimated
Security Features Security System,Smoke Detector,Carbon Monoxide Detector(s)
Special Listing Condition Standard
Pets Allowed No Pet Restrictions
Read Less
Want to know what your home might be worth? Contact us for a FREE valuation!

Our team is ready to help you sell your home for the highest possible price ASAP

Bought with NICOLE HARRELL • Northrop Realty
GET MORE INFORMATION


