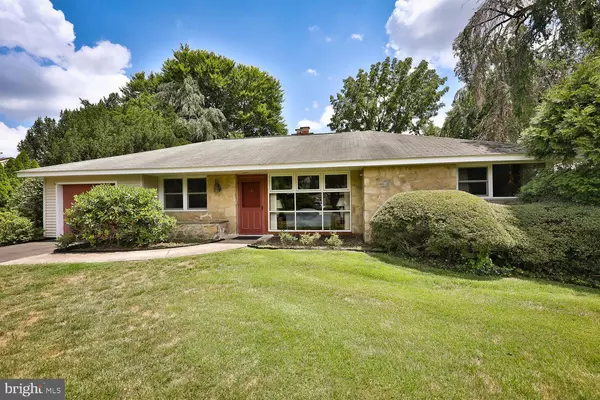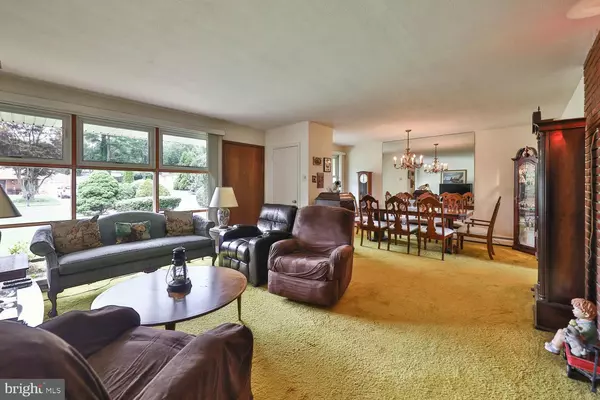$275,000
$275,000
For more information regarding the value of a property, please contact us for a free consultation.
653 FORREST AVE Rydal, PA 19046
3 Beds
2 Baths
1,185 SqFt
Key Details
Sold Price $275,000
Property Type Single Family Home
Sub Type Detached
Listing Status Sold
Purchase Type For Sale
Square Footage 1,185 sqft
Price per Sqft $232
Subdivision Crosswicks
MLS Listing ID PAMC655868
Sold Date 09/02/20
Style Ranch/Rambler
Bedrooms 3
Full Baths 1
Half Baths 1
HOA Y/N N
Abv Grd Liv Area 1,185
Originating Board BRIGHT
Year Built 1952
Annual Tax Amount $5,066
Tax Year 2020
Lot Size 0.344 Acres
Acres 0.34
Lot Dimensions 100.00 x 150.00
Property Description
CASH OFFERS ONLY! Highly desirable Crosswicks Farms rancher in Abington Township with Blue Ribbon Schools (McKinley Elementary). 3 bedrooms, 1.5 bathrooms, wood-burning fireplace and one-car garage. House sits on a 100 ft by 150 ft lot (.34 ac.) House has excellent bones. Low monthly utility bills. Cozy warm house in the winter with gas hot water heat. Comfortable, cool house in the summer with central air conditioning. Updates include Pella windows, vinyl siding, attic insulation, powder room vanity sink and toilet, stainless steel chimney liner and caps and two concrete walkways at front and side/back of house. Beautiful St. Basil Academy's massive grounds are behind the house. Alverthorpe Park is at the corner. Enjoy your morning coffee on the rear patio as you watch the sunrise and listen to the soothing sounds of the pond. Well-landscaped property with many beautiful plants, shrubs, trees and a vegetable garden. Huge shed for added storage. Convenient location with nearby supermarkets, stores, schools, and transportation. This is a unique property that is rarely offered. Seller is eager to relocate and the property is priced at $275,000 for a quick sale. (All inspections would be for buyer's information only.)
Location
State PA
County Montgomery
Area Abington Twp (10630)
Zoning V
Rooms
Other Rooms Living Room, Dining Room, Primary Bedroom, Bedroom 2, Bedroom 3, Kitchen, Bathroom 1, Half Bath
Main Level Bedrooms 3
Interior
Hot Water Natural Gas
Heating Baseboard - Hot Water
Cooling Central A/C
Fireplaces Number 1
Fireplaces Type Brick
Fireplace Y
Heat Source Natural Gas
Laundry Main Floor
Exterior
Exterior Feature Patio(s), Porch(es)
Parking Features Garage - Front Entry
Garage Spaces 1.0
Water Access N
Roof Type Asphalt
Accessibility None
Porch Patio(s), Porch(es)
Attached Garage 1
Total Parking Spaces 1
Garage Y
Building
Story 1
Sewer Public Sewer
Water Public
Architectural Style Ranch/Rambler
Level or Stories 1
Additional Building Above Grade, Below Grade
New Construction N
Schools
Elementary Schools Mckinley
Middle Schools Abington Junior
High Schools Abington Senior
School District Abington
Others
Senior Community No
Tax ID 30-00-22168-005
Ownership Fee Simple
SqFt Source Assessor
Acceptable Financing Cash
Listing Terms Cash
Financing Cash
Special Listing Condition Standard
Read Less
Want to know what your home might be worth? Contact us for a FREE valuation!

Our team is ready to help you sell your home for the highest possible price ASAP

Bought with Kenneth Edwin Buchholz • HomeSmart Nexus Realty Group - Newtown
GET MORE INFORMATION






