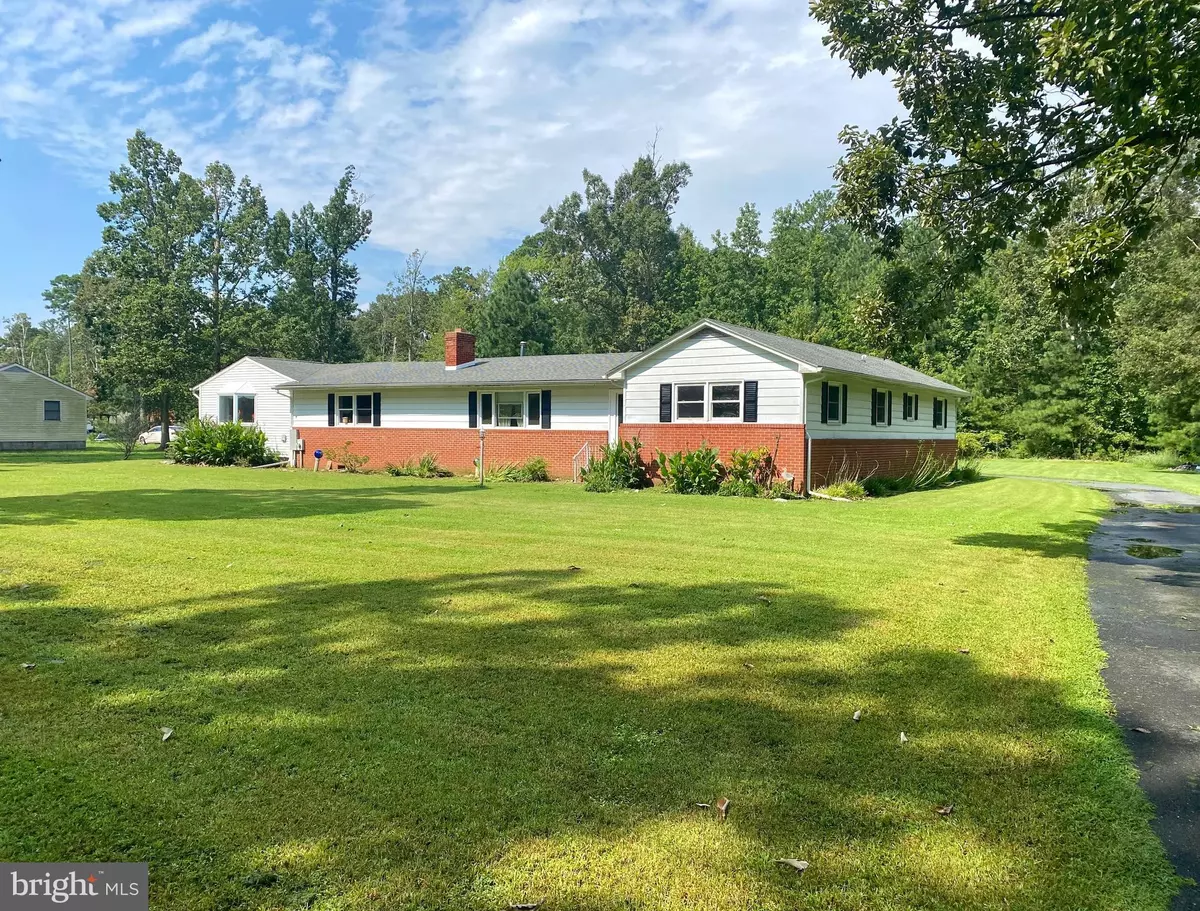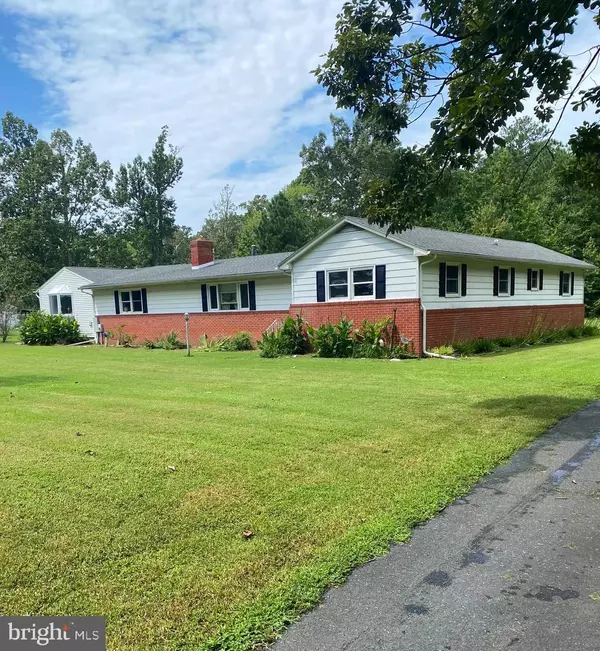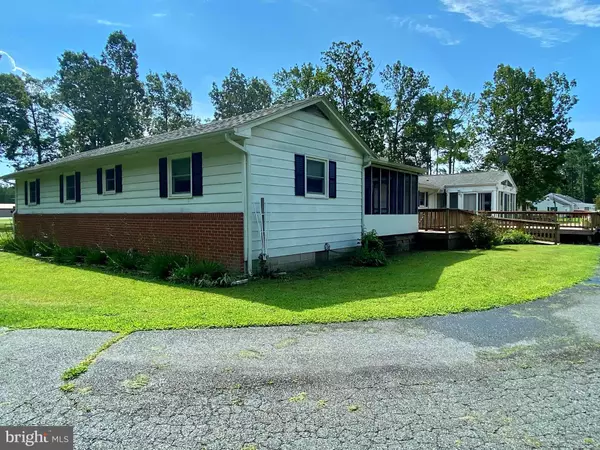$194,900
$194,900
For more information regarding the value of a property, please contact us for a free consultation.
27404 FAIRMOUNT RD Westover, MD 21871
4 Beds
3 Baths
3,128 SqFt
Key Details
Sold Price $194,900
Property Type Single Family Home
Sub Type Detached
Listing Status Sold
Purchase Type For Sale
Square Footage 3,128 sqft
Price per Sqft $62
Subdivision None Available
MLS Listing ID MDSO103820
Sold Date 12/11/20
Style Ranch/Rambler
Bedrooms 4
Full Baths 2
Half Baths 1
HOA Y/N N
Abv Grd Liv Area 3,128
Originating Board BRIGHT
Year Built 1975
Annual Tax Amount $1,708
Tax Year 2020
Lot Size 1.870 Acres
Acres 1.87
Lot Dimensions 0.00 x 0.00
Property Description
Spacious Rambler with back deck and screened in porch. Home is located less than 10 Minutes to local amenities including public boat ramp, marina and campground. Property holds two living suites for a total of 4 bedrooms, 2 full baths and one-half bath. Main section of home feature spacious kitchen with Oak cabinetry, breakfast area and access to back deck which will be perfect for entertaining. You will enjoy the two large family rooms with carpeting, formal living room features a gas/wood burning fireplace. The three carpeted bedrooms include ample closet space and have a full bath nestled between rooms. In-law quarters was added in 2004 and boasts private entrances in and outside of home. The suite also contains full kitchen, washer, dryer and private bedroom/ bathroom and second washer/dryer. 7 year old roofing with 30 year warranty. Home ishandi-cap accessible: ramp, both bathrooms, with wide doorways throughout the house. Outside of home features asphalt driveway and detached two car garage. Property sits on 1.8 acres and is serviced with Public Water and Sewer and no city taxes! You will be conveniently located in areas which are home to local fishing, crabbing, and hunting lands. Call today for to schedule your private tour!
Location
State MD
County Somerset
Area Somerset West Of Rt-13 (20-01)
Zoning MRC
Rooms
Other Rooms Living Room, Primary Bedroom, Bedroom 2, Kitchen, Family Room, Bedroom 1, In-Law/auPair/Suite, Laundry, Bathroom 1, Bathroom 2, Additional Bedroom
Main Level Bedrooms 4
Interior
Interior Features 2nd Kitchen, Breakfast Area, Carpet, Ceiling Fan(s), Dining Area, Attic, Family Room Off Kitchen, Floor Plan - Traditional
Hot Water Electric
Heating Heat Pump - Oil BackUp
Cooling Central A/C
Flooring Carpet, Vinyl, Tile/Brick, Laminated
Fireplaces Number 1
Fireplaces Type Brick, Wood, Gas/Propane
Equipment Dishwasher, Exhaust Fan, Microwave, Stove, Washer, Dryer, Water Heater
Fireplace Y
Window Features Replacement
Appliance Dishwasher, Exhaust Fan, Microwave, Stove, Washer, Dryer, Water Heater
Heat Source Electric, Oil
Laundry Has Laundry
Exterior
Exterior Feature Deck(s), Enclosed
Parking Features Garage - Front Entry
Garage Spaces 4.0
Utilities Available Cable TV Available
Water Access N
View Street
Roof Type Architectural Shingle
Accessibility 2+ Access Exits, Ramp - Main Level, 32\"+ wide Doors
Porch Deck(s), Enclosed
Total Parking Spaces 4
Garage Y
Building
Lot Description Backs to Trees, Front Yard
Story 1
Foundation Brick/Mortar
Sewer Public Sewer
Water Public
Architectural Style Ranch/Rambler
Level or Stories 1
Additional Building Above Grade, Below Grade
Structure Type Dry Wall
New Construction N
Schools
School District Somerset County Public Schools
Others
Senior Community No
Tax ID 06-102522
Ownership Fee Simple
SqFt Source Assessor
Acceptable Financing Cash, Conventional, USDA, FHA
Listing Terms Cash, Conventional, USDA, FHA
Financing Cash,Conventional,USDA,FHA
Special Listing Condition Standard
Read Less
Want to know what your home might be worth? Contact us for a FREE valuation!

Our team is ready to help you sell your home for the highest possible price ASAP

Bought with Amy R Wibberley • Coldwell Banker Realty
GET MORE INFORMATION






