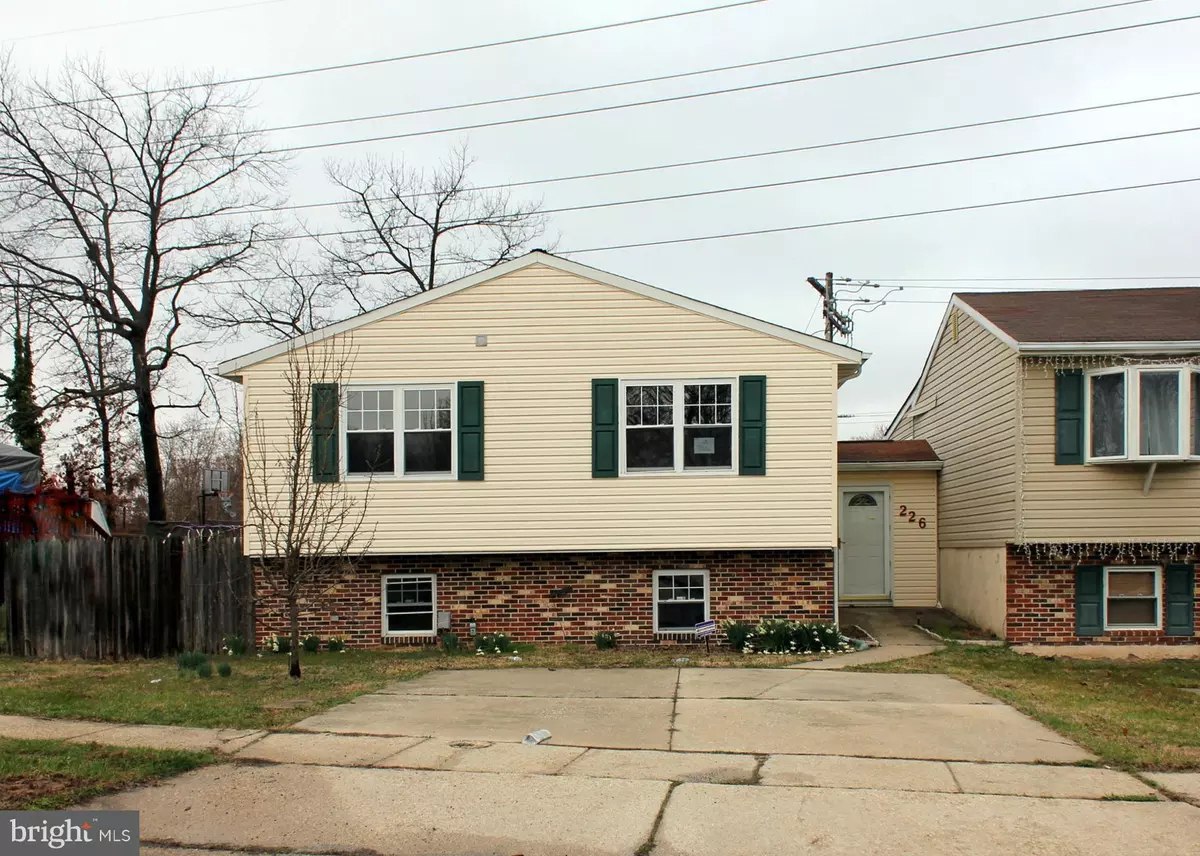$179,000
$179,000
For more information regarding the value of a property, please contact us for a free consultation.
226 HIGHLANDER DR Glen Burnie, MD 21061
4 Beds
3 Baths
5,593 Sqft Lot
Key Details
Sold Price $179,000
Property Type Townhouse
Sub Type End of Row/Townhouse
Listing Status Sold
Purchase Type For Sale
Subdivision The Highlands
MLS Listing ID 1001293853
Sold Date 07/08/16
Style Split Foyer
Bedrooms 4
Full Baths 2
Half Baths 1
HOA Y/N N
Originating Board MRIS
Year Built 1978
Annual Tax Amount $2,210
Tax Year 2015
Lot Size 5,593 Sqft
Acres 0.13
Property Description
Split Foyer beautifully updated about 5 yrs ago just needs a minor re-fresh. Kitchen w/lots of cabinets, granite tiled counter, SS stove & microwave. Updated baths w/modern ceramic tile, vanities & fixtures. Wood-look laminate flooring flows through LR/DR/Kit. Finished walkout lower lvl Fam Rm has wet bar/kitchenette & opens to fenced backyard. Large deck, updated windows, doors & light fixtures.
Location
State MD
County Anne Arundel
Zoning R5
Rooms
Basement Outside Entrance, Full, Fully Finished
Main Level Bedrooms 3
Interior
Interior Features Kitchen - Galley, Dining Area, Primary Bath(s)
Hot Water Electric
Heating Heat Pump(s)
Cooling None
Fireplaces Number 1
Equipment Oven/Range - Electric, Microwave
Fireplace Y
Window Features Vinyl Clad
Appliance Oven/Range - Electric, Microwave
Heat Source Electric
Exterior
Exterior Feature Deck(s)
Water Access N
Accessibility None
Porch Deck(s)
Garage N
Private Pool N
Building
Story 2
Sewer Public Sewer
Water Public
Architectural Style Split Foyer
Level or Stories 2
Structure Type Dry Wall
New Construction N
Schools
Elementary Schools Southgate
High Schools Old Mill
School District Anne Arundel County Public Schools
Others
Senior Community No
Tax ID 020343023217043
Ownership Fee Simple
Special Listing Condition In Foreclosure
Read Less
Want to know what your home might be worth? Contact us for a FREE valuation!

Our team is ready to help you sell your home for the highest possible price ASAP

Bought with Kimberlee Randall • Taylor Properties
GET MORE INFORMATION






