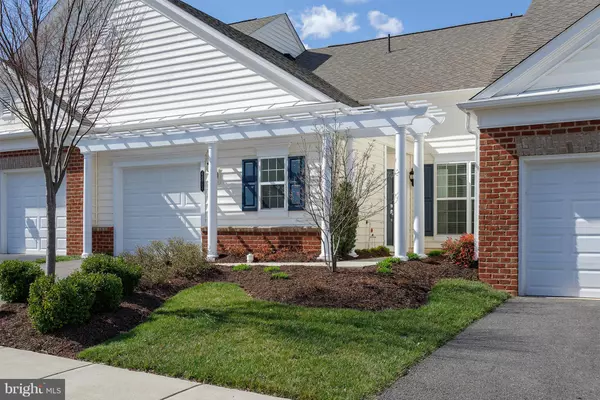$432,500
$445,000
2.8%For more information regarding the value of a property, please contact us for a free consultation.
44384 OAKMONT MANOR SQ Ashburn, VA 20147
3 Beds
3 Baths
2,118 SqFt
Key Details
Sold Price $432,500
Property Type Townhouse
Sub Type Interior Row/Townhouse
Listing Status Sold
Purchase Type For Sale
Square Footage 2,118 sqft
Price per Sqft $204
Subdivision Potomac Green
MLS Listing ID 1000681129
Sold Date 06/22/16
Style Villa
Bedrooms 3
Full Baths 3
HOA Fees $262/mo
HOA Y/N Y
Abv Grd Liv Area 2,118
Originating Board MRIS
Year Built 2009
Annual Tax Amount $4,606
Tax Year 2015
Lot Size 3,485 Sqft
Acres 0.08
Property Description
LOVELY, METICULOUS CONCORD WITH LOFT IN POTOMAC GREEN!! 3 BEDROOMS, 3 BATHS, 1-CAR GARAGE. KITCHEN WITH STAINLESS STEEL & GRANITE & TILE FLOORS. SUN ROOM WITH TILE FLOORS AND A GREAT VIEW. FABULOUS LOCATION BACKING TO PERMANENT WILD AREA AND TREES! IF YOU WANT PRIVACY IN POTOMAC GREEN, THIS IS IT!
Location
State VA
County Loudoun
Rooms
Other Rooms Primary Bedroom, Bedroom 2, Bedroom 3, Kitchen, Sun/Florida Room, Great Room, Laundry, Loft
Main Level Bedrooms 2
Interior
Interior Features Dining Area, Kitchen - Table Space, Kitchen - Gourmet, Kitchen - Eat-In, Primary Bath(s), Entry Level Bedroom, Upgraded Countertops, Window Treatments, Wood Floors, Wainscotting, Floor Plan - Open
Hot Water Natural Gas
Cooling Central A/C
Equipment Dishwasher, Disposal, Dryer, Icemaker, Microwave, Stove, Refrigerator, Washer, Water Heater
Fireplace N
Window Features Vinyl Clad
Appliance Dishwasher, Disposal, Dryer, Icemaker, Microwave, Stove, Refrigerator, Washer, Water Heater
Heat Source Natural Gas
Exterior
Parking Features Garage Door Opener, Additional Storage Area, Garage - Front Entry
Garage Spaces 1.0
Community Features Adult Living Community, Covenants, Pets - Allowed
Utilities Available Under Ground, Cable TV Available, Fiber Optics Available
Amenities Available Bike Trail, Club House, Common Grounds, Exercise Room, Fitness Center, Gated Community, Meeting Room, Party Room, Pool - Indoor, Pool - Outdoor, Recreational Center, Retirement Community, Tennis Courts, Shuffleboard, Swimming Pool
Water Access N
Roof Type Shingle
Street Surface Black Top,Paved
Accessibility 36\"+ wide Halls, 32\"+ wide Doors, 2+ Access Exits, Doors - Swing In, Level Entry - Main
Attached Garage 1
Total Parking Spaces 1
Garage Y
Private Pool N
Building
Lot Description Backs to Trees, Backs - Open Common Area, Premium
Story 2
Foundation Slab
Sewer Public Sewer
Water Public
Architectural Style Villa
Level or Stories 2
Additional Building Above Grade
Structure Type 9'+ Ceilings,Dry Wall
New Construction N
Schools
Elementary Schools Steuart W. Weller
Middle Schools Farmwell Station
High Schools Broad Run
School District Loudoun County Public Schools
Others
HOA Fee Include Lawn Care Front,Lawn Care Rear,Lawn Care Side,Lawn Maintenance,Management,Insurance,Pool(s),Recreation Facility,Snow Removal,Trash
Senior Community Yes
Age Restriction 55
Tax ID 058367354000
Ownership Fee Simple
Security Features Security Gate
Special Listing Condition Standard
Read Less
Want to know what your home might be worth? Contact us for a FREE valuation!

Our team is ready to help you sell your home for the highest possible price ASAP

Bought with Jo-Ann Hoovler • McEnearney Associates, Inc.
GET MORE INFORMATION






