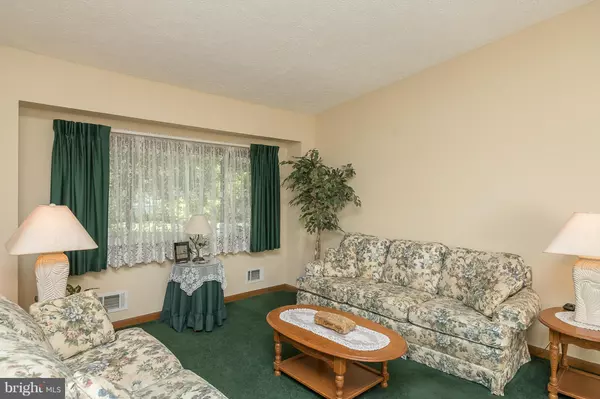$310,000
$319,900
3.1%For more information regarding the value of a property, please contact us for a free consultation.
921 EVERGREEN RD Severn, MD 21144
4 Beds
3 Baths
0.4 Acres Lot
Key Details
Sold Price $310,000
Property Type Single Family Home
Sub Type Detached
Listing Status Sold
Purchase Type For Sale
Subdivision Elmhurst
MLS Listing ID 1001303971
Sold Date 08/17/16
Style Split Foyer
Bedrooms 4
Full Baths 3
HOA Y/N N
Originating Board MRIS
Year Built 1979
Annual Tax Amount $3,091
Tax Year 2015
Lot Size 0.402 Acres
Acres 0.4
Property Description
Meticulously maintained 4 bedroom 3 bath split foyer located in Elmhurst. Brand new kitchen with stainless appliances and granite counter tops. New roof (June). Heat pump (2008). Windows (2004). Large deck overlooks private backyard with 2 sheds. Enjoy warm cozy nights around the gas fireplace in the lower level family room. Easy commute to Ft. Meade, D.C., Balt. and Annap.
Location
State MD
County Anne Arundel
Zoning R2
Rooms
Other Rooms Dining Room, Primary Bedroom, Bedroom 2, Bedroom 3, Bedroom 4, Kitchen, Family Room, Foyer, Laundry
Basement Connecting Stairway, Rear Entrance, Sump Pump, Full, Fully Finished, Daylight, Full, Heated, Improved, Walkout Level, Windows
Interior
Interior Features Attic, Dining Area, Upgraded Countertops, Window Treatments, Primary Bath(s), Floor Plan - Traditional
Hot Water Electric
Heating Heat Pump(s)
Cooling Ceiling Fan(s), Central A/C
Fireplaces Number 1
Fireplaces Type Gas/Propane, Mantel(s)
Equipment Washer/Dryer Hookups Only, Dishwasher, Dryer - Front Loading, Exhaust Fan, Extra Refrigerator/Freezer, Freezer, Icemaker, Microwave, Oven/Range - Electric, Refrigerator, Stove, Washer - Front Loading
Fireplace Y
Window Features Screens
Appliance Washer/Dryer Hookups Only, Dishwasher, Dryer - Front Loading, Exhaust Fan, Extra Refrigerator/Freezer, Freezer, Icemaker, Microwave, Oven/Range - Electric, Refrigerator, Stove, Washer - Front Loading
Heat Source Electric
Exterior
Exterior Feature Deck(s)
Fence Partially
Water Access N
Roof Type Shingle
Accessibility None
Porch Deck(s)
Garage N
Private Pool N
Building
Lot Description Cleared
Story 2
Sewer Septic Exists
Water Well
Architectural Style Split Foyer
Level or Stories 2
Additional Building Shed
New Construction N
Schools
Elementary Schools Quarterfield
Middle Schools Corkran
High Schools Glen Burnie
School District Anne Arundel County Public Schools
Others
Senior Community No
Tax ID 020425090018090
Ownership Fee Simple
Security Features Smoke Detector,Security System
Special Listing Condition Standard
Read Less
Want to know what your home might be worth? Contact us for a FREE valuation!

Our team is ready to help you sell your home for the highest possible price ASAP

Bought with Joseph F. Watson • Weichert Realtors - Blue Ribbon
GET MORE INFORMATION






