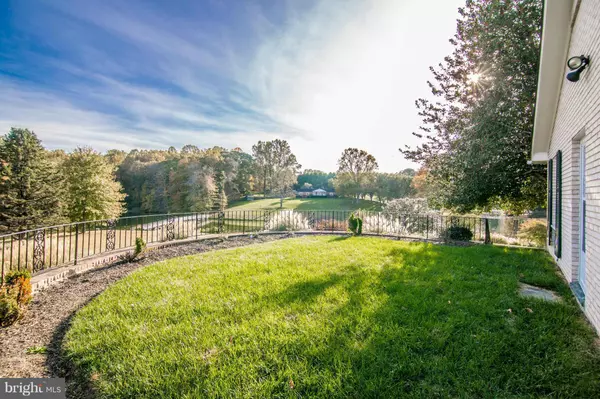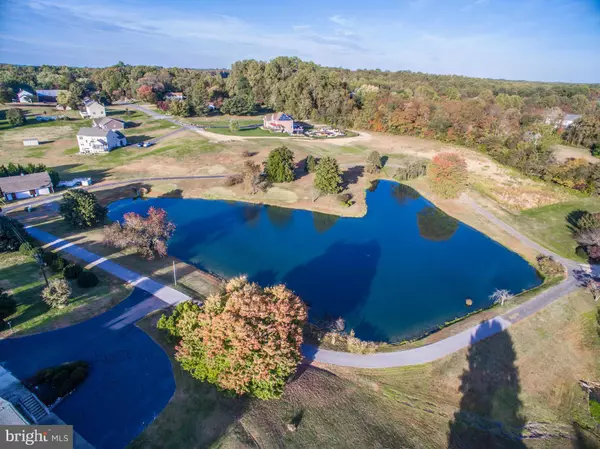$520,000
$520,000
For more information regarding the value of a property, please contact us for a free consultation.
10951 LAKESIDE DR Dunkirk, MD 20754
3 Beds
4 Baths
5,100 SqFt
Key Details
Sold Price $520,000
Property Type Single Family Home
Sub Type Detached
Listing Status Sold
Purchase Type For Sale
Square Footage 5,100 sqft
Price per Sqft $101
Subdivision Hickory Creek
MLS Listing ID 1003270277
Sold Date 05/26/17
Style Ranch/Rambler
Bedrooms 3
Full Baths 3
Half Baths 1
HOA Y/N N
Abv Grd Liv Area 2,550
Originating Board MRIS
Year Built 1968
Annual Tax Amount $5,369
Tax Year 2015
Lot Size 3.510 Acres
Acres 3.51
Property Description
Serenity Now! Spacious brick rambler surrounded by 3 gorgeous lakes! Set way back off the road with lots of privacy. Front porch, back porch all have scenic views! Can't duplicate this site! Updated kitchen and master bath. 2550 sq ft on each level gives you plenty of room to expand. Extra large two car garage. You wont find anything like this around Dunkirk!
Location
State MD
County Calvert
Zoning RUR
Rooms
Basement Rear Entrance, Fully Finished, Walkout Level
Main Level Bedrooms 3
Interior
Interior Features Kitchen - Country, Kitchen - Table Space, Dining Area, Kitchen - Eat-In, Entry Level Bedroom, Built-Ins, Chair Railings, Window Treatments, Primary Bath(s), Wood Floors, Floor Plan - Open
Hot Water Electric
Heating Baseboard
Cooling Central A/C
Fireplaces Number 2
Equipment Washer/Dryer Hookups Only, Cooktop, Dishwasher, Oven - Wall, Range Hood, Refrigerator, Six Burner Stove, Water Conditioner - Owned
Fireplace Y
Appliance Washer/Dryer Hookups Only, Cooktop, Dishwasher, Oven - Wall, Range Hood, Refrigerator, Six Burner Stove, Water Conditioner - Owned
Heat Source Oil, Electric
Exterior
Exterior Feature Deck(s), Porch(es)
Garage Spaces 2.0
Waterfront Description None
View Y/N Y
Water Access N
View Water, Scenic Vista
Accessibility None
Porch Deck(s), Porch(es)
Attached Garage 2
Total Parking Spaces 2
Garage Y
Private Pool N
Building
Story 2
Sewer Septic Exists
Water Public
Architectural Style Ranch/Rambler
Level or Stories 2
Additional Building Above Grade, Below Grade
New Construction N
Schools
Middle Schools Northern
High Schools Northern
School District Calvert County Public Schools
Others
Senior Community No
Tax ID 0503153169
Ownership Fee Simple
Special Listing Condition Standard
Read Less
Want to know what your home might be worth? Contact us for a FREE valuation!

Our team is ready to help you sell your home for the highest possible price ASAP

Bought with Gail E Nyman • RE/MAX United Real Estate
GET MORE INFORMATION






