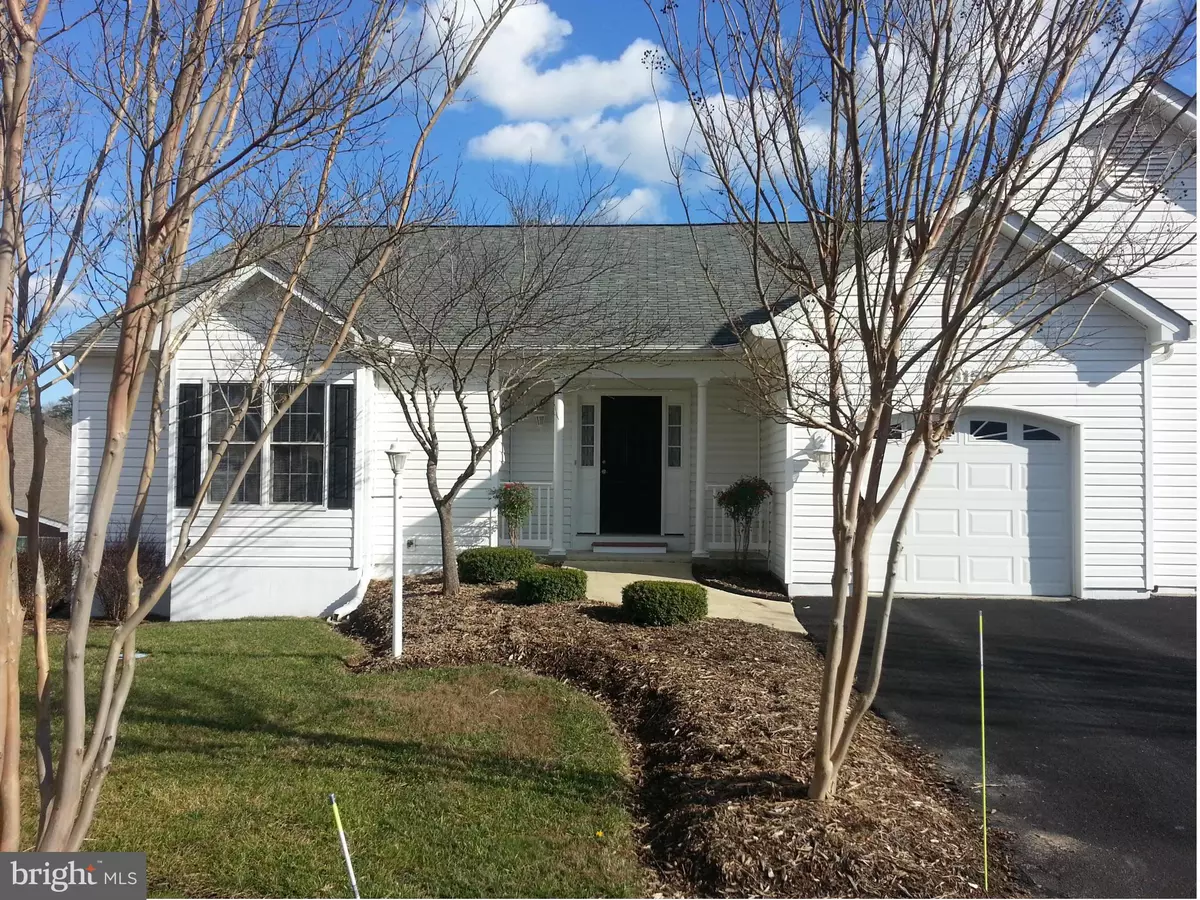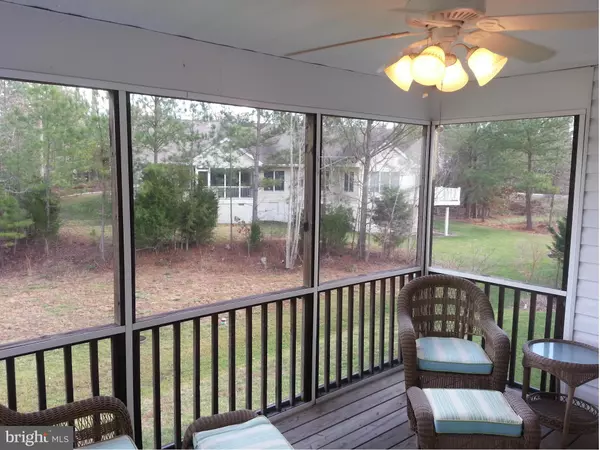$189,900
$194,900
2.6%For more information regarding the value of a property, please contact us for a free consultation.
23156 MARBLE WAY California, MD 20619
2 Beds
2 Baths
1,535 SqFt
Key Details
Sold Price $189,900
Property Type Single Family Home
Listing Status Sold
Purchase Type For Sale
Square Footage 1,535 sqft
Price per Sqft $123
Subdivision Wildewood
MLS Listing ID 1001108171
Sold Date 06/17/16
Style Ranch/Rambler
Bedrooms 2
Full Baths 2
HOA Fees $710/mo
HOA Y/N Y
Abv Grd Liv Area 1,535
Originating Board MRIS
Year Built 2007
Annual Tax Amount $2,156
Tax Year 2015
Lot Size 5,641 Sqft
Acres 0.13
Property Description
SHOWS Like a NEW HOME! Conveniently located in the Villages of Wildewood 55+ Active Adult Gated Community with 24 Hour Security & Daily Check In. Other Great services include Cable TV, Lawn Care & Snow Removal .1535 sq ft of Open Living space + a Garage & a Screened Porch. Inside has Hardwood Floors, Fireplace in Family room, Walk in Master Closet.The "crawl space" could have been a full basement!
Location
State MD
County Saint Marys
Zoning PDR
Rooms
Other Rooms Living Room, Primary Bedroom, Kitchen, Family Room, Breakfast Room, Storage Room
Main Level Bedrooms 2
Interior
Interior Features Family Room Off Kitchen, Breakfast Area, Primary Bath(s), Entry Level Bedroom, Wood Floors, Floor Plan - Open
Hot Water Natural Gas
Heating Forced Air
Cooling Heat Pump(s), Ceiling Fan(s)
Fireplaces Number 1
Fireplaces Type Fireplace - Glass Doors, Heatilator, Mantel(s)
Equipment Dishwasher, Stove, Refrigerator, Microwave
Fireplace Y
Appliance Dishwasher, Stove, Refrigerator, Microwave
Heat Source Natural Gas
Exterior
Parking Features Garage Door Opener
Garage Spaces 1.0
Community Features Adult Living Community
Utilities Available Cable TV Available, Under Ground
Amenities Available Security, Gated Community, Jog/Walk Path, Club House, Common Grounds, Community Center
Water Access N
Street Surface Black Top
Accessibility 36\"+ wide Halls, 32\"+ wide Doors
Attached Garage 1
Total Parking Spaces 1
Garage Y
Private Pool N
Building
Lot Description Cul-de-sac
Story 1
Foundation Crawl Space
Sewer Public Sewer
Water Public
Architectural Style Ranch/Rambler
Level or Stories 1
Additional Building Above Grade, Below Grade
New Construction N
Schools
Elementary Schools Evergreen
Middle Schools Esperanza
High Schools Leonardtown
School District St. Mary'S County Public Schools
Others
HOA Fee Include Lawn Maintenance,Snow Removal,Trash,Security Gate,Common Area Maintenance,Cable TV
Senior Community Yes
Age Restriction 55
Tax ID 1908160228
Ownership Fee Simple
Security Features 24 hour security,Fire Detection System,Monitored,Security Gate,Carbon Monoxide Detector(s),Sprinkler System - Indoor
Special Listing Condition Standard
Read Less
Want to know what your home might be worth? Contact us for a FREE valuation!

Our team is ready to help you sell your home for the highest possible price ASAP

Bought with Patrick E Dugan • O Brien Realty
GET MORE INFORMATION






