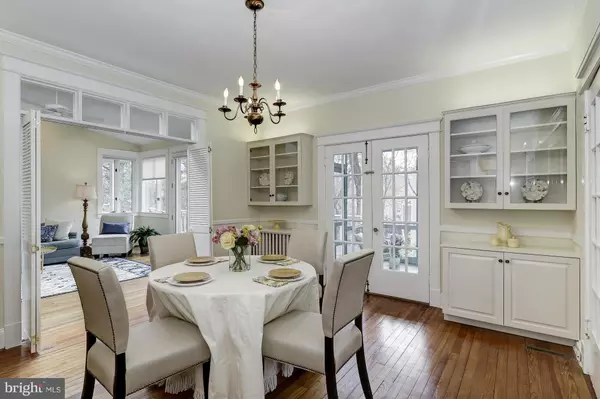$990,000
$989,000
0.1%For more information regarding the value of a property, please contact us for a free consultation.
3939 WASHINGTON ST Kensington, MD 20895
5 Beds
5 Baths
100 SqFt
Key Details
Sold Price $990,000
Property Type Single Family Home
Sub Type Detached
Listing Status Sold
Purchase Type For Sale
Square Footage 100 sqft
Price per Sqft $9,900
Subdivision Kensington
MLS Listing ID 1002402521
Sold Date 04/15/16
Style Colonial
Bedrooms 5
Full Baths 4
Half Baths 1
HOA Y/N N
Originating Board MRIS
Year Built 1922
Annual Tax Amount $9,708
Tax Year 2016
Lot Size 0.268 Acres
Acres 0.27
Property Description
Stunning, expanded 5BR,4.5 BA home w/2 car garage on one of the prettiest streets in Kensington! Large addition w/ FR, main level master suite w/luxury bath, W/I closet & fireplace.Formal LR w/fireplace,DR w/built in china cabinets,remodeled Kitchen, screen porc,deck,high ceilings,wood flrs zoned HVAC,whole house generator, 2yr old roof,just painted inside & out. Ideal location!Open 2/28 1-4
Location
State MD
County Montgomery
Zoning R60
Rooms
Other Rooms Living Room, Dining Room, Primary Bedroom, Bedroom 2, Bedroom 3, Bedroom 4, Kitchen, Family Room, Foyer, Laundry, Storage Room, Utility Room, Workshop
Basement Connecting Stairway, Outside Entrance, Side Entrance, Rear Entrance, Sump Pump, Improved, Workshop
Main Level Bedrooms 1
Interior
Interior Features Dining Area, Primary Bath(s), Entry Level Bedroom, Built-Ins, Chair Railings, Upgraded Countertops, WhirlPool/HotTub, Wood Floors, Floor Plan - Open, Floor Plan - Traditional
Hot Water Natural Gas
Heating Baseboard, Radiator, Zoned
Cooling Central A/C, Zoned
Fireplaces Number 2
Fireplaces Type Fireplace - Glass Doors, Mantel(s), Screen
Equipment Cooktop, Dishwasher, Disposal, Dryer, Refrigerator, Oven - Wall, Washer
Fireplace Y
Window Features Skylights
Appliance Cooktop, Dishwasher, Disposal, Dryer, Refrigerator, Oven - Wall, Washer
Heat Source Natural Gas
Exterior
Exterior Feature Deck(s), Patio(s), Screened
Parking Features Garage Door Opener, Garage - Side Entry
Garage Spaces 2.0
Fence Partially
Water Access N
Roof Type Shingle
Accessibility Other
Porch Deck(s), Patio(s), Screened
Attached Garage 2
Total Parking Spaces 2
Garage Y
Private Pool N
Building
Lot Description Premium
Story 3+
Sewer Public Sewer
Water Public
Architectural Style Colonial
Level or Stories 3+
Additional Building Below Grade
Structure Type 9'+ Ceilings,Vaulted Ceilings
New Construction N
Schools
Elementary Schools Kensington Parkwood
Middle Schools North Bethesda
High Schools Walter Johnson
School District Montgomery County Public Schools
Others
Senior Community No
Tax ID 161301019664
Ownership Fee Simple
Special Listing Condition Standard
Read Less
Want to know what your home might be worth? Contact us for a FREE valuation!

Our team is ready to help you sell your home for the highest possible price ASAP

Bought with Kathy A Byars • McEnearney Associates, Inc.
GET MORE INFORMATION






